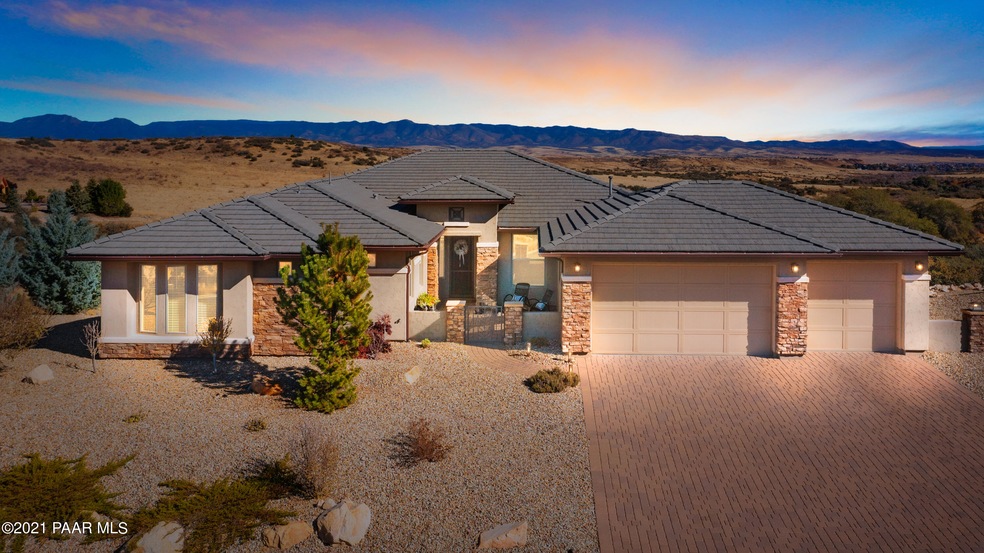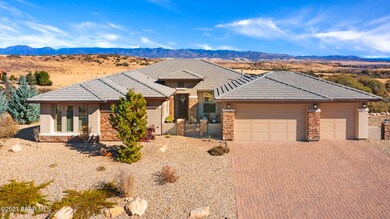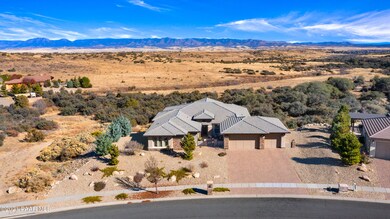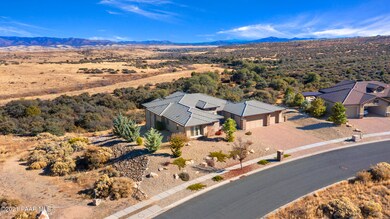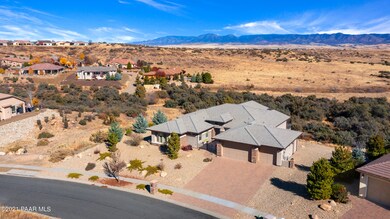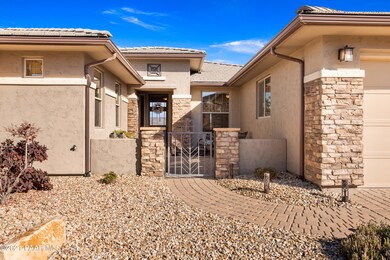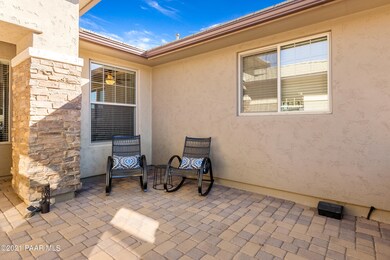
1351 N Wide Open Trail Prescott Valley, AZ 86314
Stoneridge NeighborhoodEstimated Value: $1,208,000 - $1,393,000
Highlights
- RV Access or Parking
- 0.46 Acre Lot
- Covered Deck
- Panoramic View
- Hilltop Location
- Contemporary Architecture
About This Home
As of March 2022This is It! StoneRidge Dream Home with Exceptional Living in a Tranquil Setting and Unparalleled Mountain Views in Prescott Valley. You've come to the right address! Gorgeous 4BD/3.5BA/3Car Garage, 3922 SqFt, located on a nearly Half-Acre Premium StoneRidge Homesite this Home affords you added Privacy with open common area across and to one side, as well as open space and ranch land beyond your backyard. An Upscale, Paver Drive and Walkway with Beautiful Stonework and Tile Roof, and a charming, Gated Courtyard all welcome your guests in style. You'll be drawn in as you enter and get your first glimpse of the Bright, Airy Interior. With its Pristine, very gently lived in condition and sophisticated Neutral Finishes throughout, this Stunning Home could easily pass for Brand New.
Last Listed By
Terri Chase
HomeSmart Fine Homes and Land License #SA552379000 Listed on: 12/14/2021
Home Details
Home Type
- Single Family
Est. Annual Taxes
- $7,331
Year Built
- Built in 2014
Lot Details
- 0.46 Acre Lot
- Drip System Landscaping
- Native Plants
- Gentle Sloping Lot
- Hilltop Location
- Landscaped with Trees
- Property is zoned R1L-10
HOA Fees
- $67 Monthly HOA Fees
Parking
- 3 Car Garage
- Garage Door Opener
- Driveway with Pavers
- RV Access or Parking
Property Views
- Panoramic
- City
- Trees
- Mountain
- Bradshaw Mountain
- Mingus Mountain
- Valley
- Rock
Home Design
- Contemporary Architecture
- Wood Frame Construction
- Stucco Exterior
- Stone
Interior Spaces
- 3,966 Sq Ft Home
- 2-Story Property
- Wired For Sound
- Wired For Data
- Ceiling height of 9 feet or more
- Ceiling Fan
- Gas Fireplace
- Double Pane Windows
- Blinds
- Window Screens
- Formal Dining Room
- Open Floorplan
- Sink in Utility Room
Kitchen
- Eat-In Kitchen
- Built-In Convection Oven
- Cooktop
- Microwave
- Dishwasher
- Kitchen Island
- Disposal
Flooring
- Wood
- Tile
Bedrooms and Bathrooms
- 4 Bedrooms
- Primary Bedroom on Main
- Split Bedroom Floorplan
- Walk-In Closet
- Granite Bathroom Countertops
Laundry
- Dryer
- Washer
Partially Finished Basement
- Walk-Out Basement
- Exterior Basement Entry
Home Security
- Home Security System
- Fire and Smoke Detector
Accessible Home Design
- Handicap Accessible
- Level Entry For Accessibility
Outdoor Features
- Covered Deck
- Covered patio or porch
- Rain Gutters
Utilities
- Forced Air Zoned Heating and Cooling System
- Heat Pump System
- Heating System Uses Natural Gas
- Underground Utilities
- Electricity To Lot Line
- Water Softener is Owned
- Phone Available
- Cable TV Available
Community Details
- Association Phone (928) 775-7550
- Built by Univest
- Stoneridge Subdivision
Listing and Financial Details
- Assessor Parcel Number 475
Ownership History
Purchase Details
Home Financials for this Owner
Home Financials are based on the most recent Mortgage that was taken out on this home.Purchase Details
Similar Homes in the area
Home Values in the Area
Average Home Value in this Area
Purchase History
| Date | Buyer | Sale Price | Title Company |
|---|---|---|---|
| Elizabeth Dittmar Davis Separate Property Tru | $1,240,000 | Pioneer Title | |
| Spence Jeffrey B | $645,580 | Pioneer Title Agency |
Mortgage History
| Date | Status | Borrower | Loan Amount |
|---|---|---|---|
| Previous Owner | Spence Jeffrey B | $215,000 |
Property History
| Date | Event | Price | Change | Sq Ft Price |
|---|---|---|---|---|
| 03/03/2022 03/03/22 | Sold | $1,240,000 | -4.2% | $313 / Sq Ft |
| 02/01/2022 02/01/22 | Pending | -- | -- | -- |
| 12/14/2021 12/14/21 | For Sale | $1,295,000 | -- | $327 / Sq Ft |
Tax History Compared to Growth
Tax History
| Year | Tax Paid | Tax Assessment Tax Assessment Total Assessment is a certain percentage of the fair market value that is determined by local assessors to be the total taxable value of land and additions on the property. | Land | Improvement |
|---|---|---|---|---|
| 2026 | $6,885 | $97,148 | -- | -- |
| 2024 | $6,461 | $104,496 | -- | -- |
| 2023 | $6,461 | $89,172 | $12,142 | $77,030 |
| 2022 | $7,158 | $76,961 | $7,928 | $69,033 |
| 2021 | $7,331 | $73,133 | $6,907 | $66,226 |
| 2020 | $7,109 | $0 | $0 | $0 |
| 2019 | $6,997 | $0 | $0 | $0 |
| 2018 | $6,719 | $0 | $0 | $0 |
| 2017 | $6,617 | $0 | $0 | $0 |
| 2016 | $6,367 | $0 | $0 | $0 |
| 2015 | -- | $0 | $0 | $0 |
| 2014 | -- | $0 | $0 | $0 |
Agents Affiliated with this Home
-
T
Seller's Agent in 2022
Terri Chase
HomeSmart Fine Homes and Land
-
D
Buyer's Agent in 2022
Danielle Williams
Realty Executives Northern AZ
Map
Source: Prescott Area Association of REALTORS®
MLS Number: 1043993
APN: 103-51-475
- 1291 N Wide Open Trail
- 7850 E Bravo Ln
- 1149 N Stack Rock Rd
- 1147 N Lucky Draw Dr
- 7590 E Traders Trail
- 7598 E Traders Trail
- 1758 N Thimble Ln Unit 4
- 7790 E Bravo Ln
- 1873 N Thimble Ln
- 1891 N Tin Strap Trail Unit 2
- 7409 E Weaver Way
- 1138 N Cloud Cliff Pass
- 7961 E Crooked Creek Trail
- 7334 E Goodnight Ln
- 1061 N Cloud Cliff Pass
- 7420 E Reins Ct
- 7265 E Night Watch Way
- 7289 E Goodnight Ln
- 7237 E Cozy Camp Dr Unit 2
- 7218 E Night Watch Way
- 1351 N Wide Open Trail
- 1329 N Wide Open Trail
- 1371 N Wide Open Trail
- 1315 N Wide Open Trail
- 1364 N Cloud Cliff Pass
- 1312 N Wide Open Trail
- 1301 N Wide Open Trail
- 1394 N Cloud Cliff Pass
- 1352 N Cloud Cliff Pass
- 1352 N Cloud Cliff Pass Unit 7
- 1300 N Wide Open Trail
- 1297 N Wide Open Trail
- 1432 N Cloud Cliff Pass
- 1432 Cloud Cliff Pass
- 1432 Cloud Cliff Pass Unit 760
- 1432 N Cloud Cliff Pass
- 1348 N Cloud Cliff Pass
- 1284 N Wide Open Trail
- 7959 E Bravo Ln
- 7935 E Bravo Ln Unit 319
