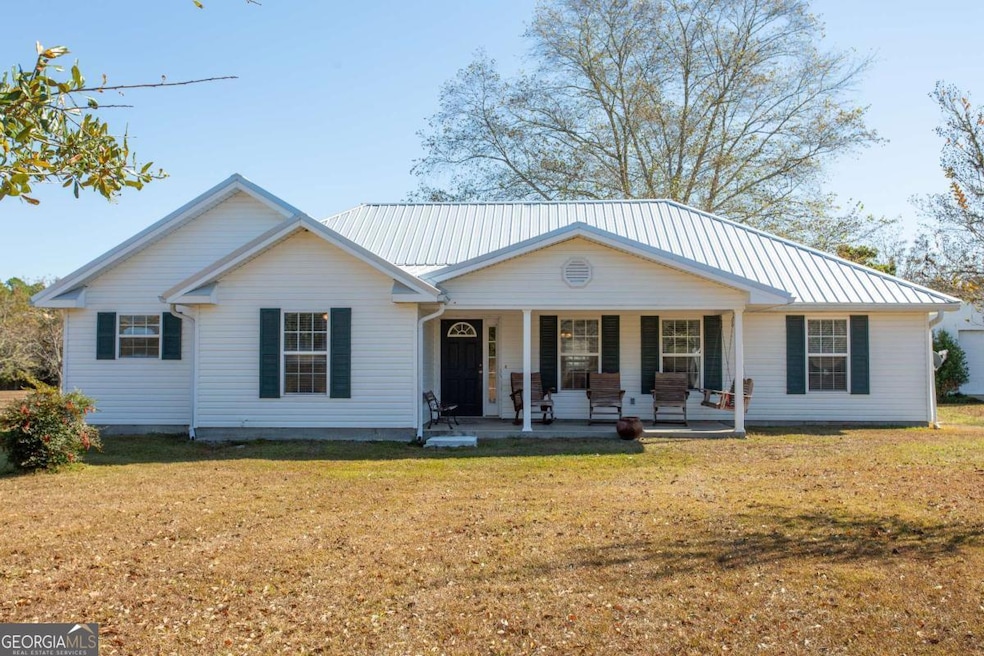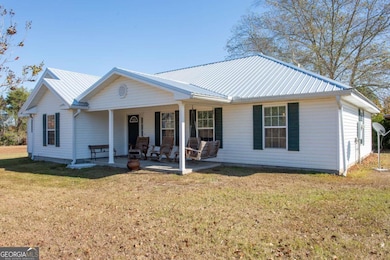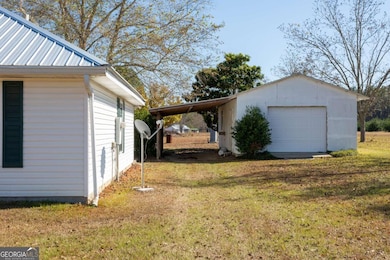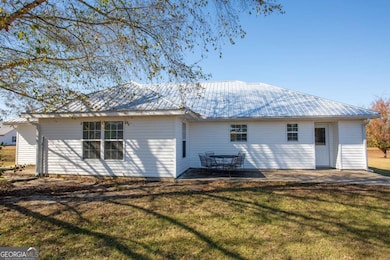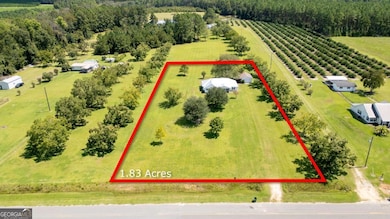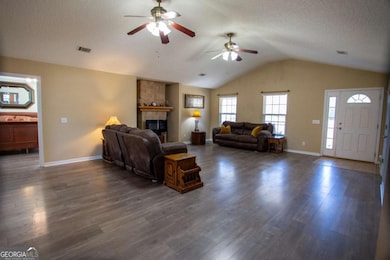
$248,000
- 3 Beds
- 2.5 Baths
- 1,860 Sq Ft
- 501 Brandon St
- Baxley, GA
Discover this charming 1,860 sq ft brick home featuring a new roof and a two-car garage, set on a peaceful 0.9-acre lot in a quiet, walkable neighborhood. Inside, enjoy modern LVP flooring throughout, 3 bedrooms, and 2.5 bathrooms, including a spacious laundry room for added convenience. The layout offers a separate dining room perfect for gatherings, while beautiful French doors open to a
Dale Atkins The Atkins Agency
