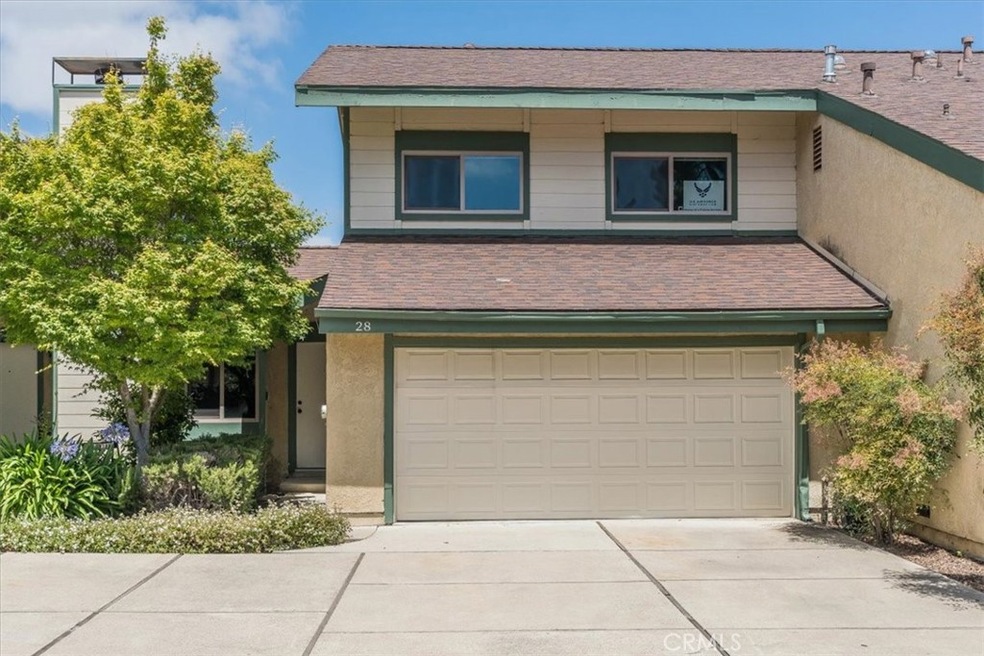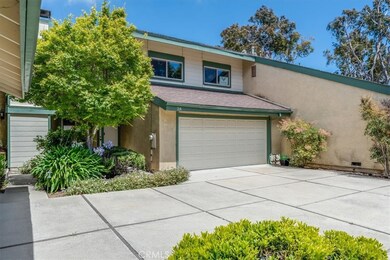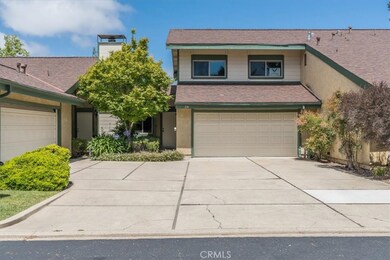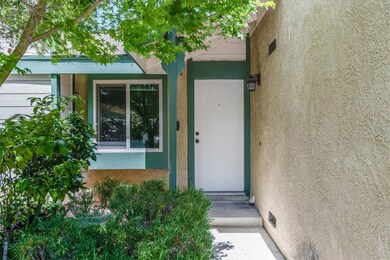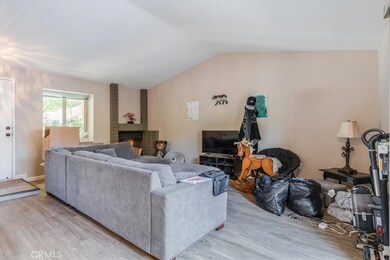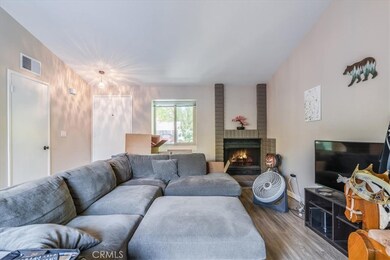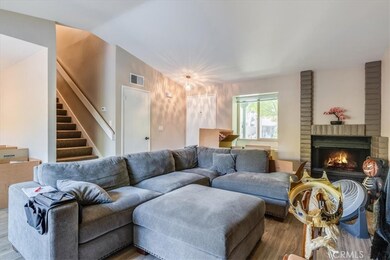
1351 Royal Way Unit 28 San Luis Obispo, CA 93405
Madonna NeighborhoodEstimated Value: $637,000 - $721,541
Highlights
- Updated Kitchen
- Deck
- Neighborhood Views
- C.L. Smith Elementary School Rated A
- Granite Countertops
- 2 Car Attached Garage
About This Home
As of July 2024The best opportunity in San Luis Obispo has just arrived! Have you been looking for your chance to own a little piece of heaven on Earth? Then 1352 Royal Way #28 is the one for you. The exterior of the home boasts great curb appeal and has been meticulously maintained. With a 2-car garage and elongated driveway, parking will never be an issue. Inside you will appreciate all of the recent updates. Downstairs you will find your spacious living room, updated half bath for guests, and remodeled kitchen. Located just off of the living room and boasting granite counter tops, ample cabinet space, and stainless-steel appliances, the kitchen is perfect for entertaining. With recessed lighting, large dual pane windows and sliders throughout, light is abundant in this home. Upstairs you will find 3 spacious bedrooms as well as your recently remodeled master bath. The high durability laminate flooring is perfect in those highly trafficked areas, and the carpet in the bedrooms is cozy and warm. The home is clean, bright, well cared for and move in ready. With a low maintenance large back yard, this one truly has it all. Located in the highly sought after neighborhood of The Pines it is close to schools, shopping, freeway access and all that SLO has to offer. Do not let this opportunity pass you by. Call your favorite agent today!
Last Agent to Sell the Property
CHAMPION Real Estate Brokerage Phone: 805-260-4860 License #02036823 Listed on: 05/30/2024
Townhouse Details
Home Type
- Townhome
Est. Annual Taxes
- $2,071
Year Built
- Built in 1980 | Remodeled
Lot Details
- 1,583 Sq Ft Lot
- 1 Common Wall
- Fenced
- Fence is in excellent condition
- Density is up to 1 Unit/Acre
HOA Fees
- $350 Monthly HOA Fees
Parking
- 2 Car Attached Garage
- Parking Available
Home Design
- Turnkey
- Slab Foundation
- Composition Roof
Interior Spaces
- 1,239 Sq Ft Home
- 2-Story Property
- Ceiling Fan
- Recessed Lighting
- Double Pane Windows
- Living Room with Fireplace
- Neighborhood Views
Kitchen
- Updated Kitchen
- Eat-In Kitchen
- Gas Oven
- Microwave
- Dishwasher
- Granite Countertops
Flooring
- Carpet
- Laminate
Bedrooms and Bathrooms
- 3 Bedrooms
- All Upper Level Bedrooms
- Remodeled Bathroom
- Granite Bathroom Countertops
Laundry
- Laundry Room
- Laundry in Garage
Home Security
Outdoor Features
- Deck
- Patio
- Exterior Lighting
- Rain Gutters
Utilities
- Forced Air Heating and Cooling System
- Natural Gas Connected
- Phone Available
- Cable TV Available
Listing and Financial Details
- Tax Lot 28
- Tax Tract Number 651
- Assessor Parcel Number 004611060
Community Details
Overview
- 35 Units
- Track #651 HOA, Phone Number (805) 466-6275
- Mark Iv Property Management HOA
- San Luis Obispo Subdivision
- Maintained Community
Security
- Carbon Monoxide Detectors
- Fire and Smoke Detector
Ownership History
Purchase Details
Home Financials for this Owner
Home Financials are based on the most recent Mortgage that was taken out on this home.Purchase Details
Purchase Details
Home Financials for this Owner
Home Financials are based on the most recent Mortgage that was taken out on this home.Purchase Details
Purchase Details
Purchase Details
Home Financials for this Owner
Home Financials are based on the most recent Mortgage that was taken out on this home.Purchase Details
Home Financials for this Owner
Home Financials are based on the most recent Mortgage that was taken out on this home.Purchase Details
Home Financials for this Owner
Home Financials are based on the most recent Mortgage that was taken out on this home.Similar Homes in San Luis Obispo, CA
Home Values in the Area
Average Home Value in this Area
Purchase History
| Date | Buyer | Sale Price | Title Company |
|---|---|---|---|
| Haworth Family Trust | $651,000 | Fidelity National Title | |
| Feragen Mary K | -- | None Available | |
| Feragen Mary K | -- | Fidelity National Title Co | |
| Feragen Mary K | -- | Fidelity National Title Co | |
| Feragen Mary K | -- | None Available | |
| Mcglothlin James E | -- | None Available | |
| Mcglothlin James E | -- | Fidelity Title Company | |
| Mcglothlin James E | -- | Cuesta Title Company | |
| Feragen Mcglothlin Mary K | -- | Fidelity National Title |
Mortgage History
| Date | Status | Borrower | Loan Amount |
|---|---|---|---|
| Previous Owner | Feragen Mary K | $60,000 | |
| Previous Owner | Mcglothlin James E | $100,000 | |
| Previous Owner | Mcglothlin James E | $105,700 | |
| Previous Owner | Feragen Mcglothlin Mary K | $108,500 |
Property History
| Date | Event | Price | Change | Sq Ft Price |
|---|---|---|---|---|
| 07/02/2024 07/02/24 | Sold | $651,000 | +5.2% | $525 / Sq Ft |
| 06/05/2024 06/05/24 | Pending | -- | -- | -- |
| 05/30/2024 05/30/24 | For Sale | $619,000 | -- | $500 / Sq Ft |
Tax History Compared to Growth
Tax History
| Year | Tax Paid | Tax Assessment Tax Assessment Total Assessment is a certain percentage of the fair market value that is determined by local assessors to be the total taxable value of land and additions on the property. | Land | Improvement |
|---|---|---|---|---|
| 2024 | $2,071 | $190,884 | $71,068 | $119,816 |
| 2023 | $2,071 | $187,142 | $69,675 | $117,467 |
| 2022 | $1,942 | $183,473 | $68,309 | $115,164 |
| 2021 | $1,911 | $179,876 | $66,970 | $112,906 |
| 2020 | $1,891 | $178,033 | $66,284 | $111,749 |
| 2019 | $1,872 | $174,543 | $64,985 | $109,558 |
| 2018 | $1,835 | $171,121 | $63,711 | $107,410 |
| 2017 | $1,799 | $167,766 | $62,462 | $105,304 |
| 2016 | $1,764 | $164,478 | $61,238 | $103,240 |
| 2015 | $1,737 | $162,009 | $60,319 | $101,690 |
| 2014 | $1,595 | $158,837 | $59,138 | $99,699 |
Agents Affiliated with this Home
-
Mason Frakes

Seller's Agent in 2024
Mason Frakes
CHAMPION Real Estate
(805) 260-4860
1 in this area
131 Total Sales
-
Robert Mariani

Buyer's Agent in 2024
Robert Mariani
Mariani Realty
(805) 459-2324
4 in this area
42 Total Sales
Map
Source: California Regional Multiple Listing Service (CRMLS)
MLS Number: PI24109562
APN: 004-611-060
- 1283 W Newport St
- 1172 Atascadero St
- 1466 Balboa St
- 1527 Royal Way
- 11295 Los Osos Valley Rd Unit 14
- 1941 Devaul Ranch Dr
- 905 Madonna Rd Unit 38
- 905 Madonna Rd Unit 73
- 905 Madonna Rd Unit 72
- 905 Madonna Rd Unit 79
- 1879 San Luis Ranch Rd
- 1857 Thelma Dr
- 1750 Prefumo Canyon Rd Unit 17
- 1490 Descanso St Unit 3
- 817 Vista Del Brisa
- 2040 Prado Rd
- 1730 De Anza Ct
- 935 Isabella Way
- 1825 Diablo Dr
- 1555 Cordova Dr
- 1351 Royal Way Unit 4
- 1351 Royal Way
- 1351 Royal Way Unit 29
- 1351 Royal Way Unit 27
- 1351 Royal Way Unit 26
- 1351 Royal Way Unit 25
- 1351 Royal Way Unit 24
- 1351 Royal Way Unit 23
- 1351 Royal Way Unit 22
- 1351 Royal Way Unit 21
- 1351 Royal Way Unit 19
- 1351 Royal Way Unit 18
- 1351 Royal Way
- 1351 Royal Way Unit 16
- 1351 Royal Way Unit 15
- 1351 Royal Way Unit 14
- 1351 Royal Way Unit 13
- 1351 Royal Way Unit 12
- 1351 Royal Way Unit 11
