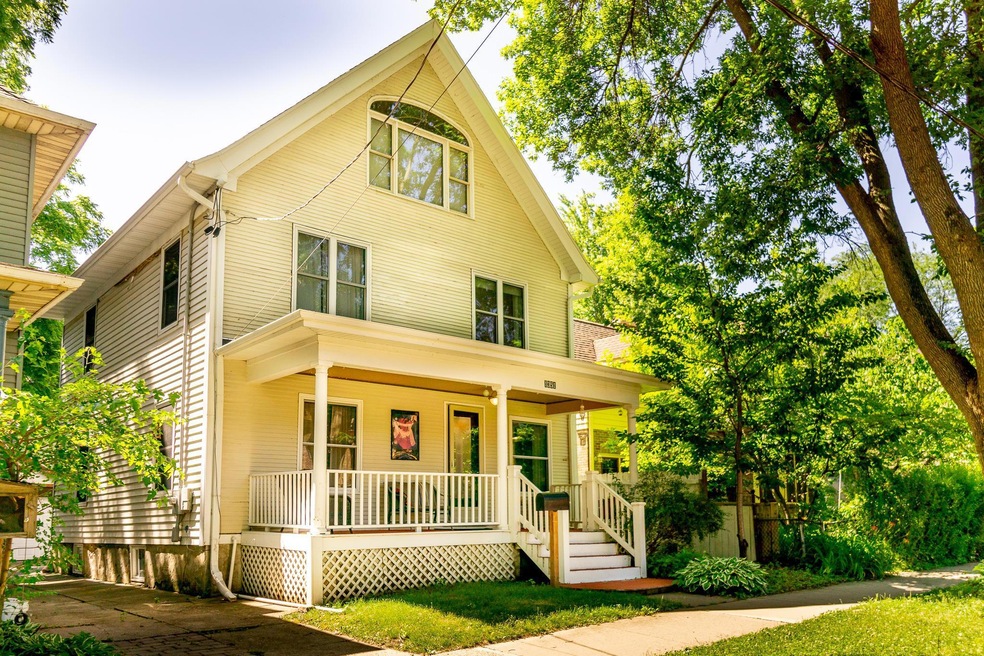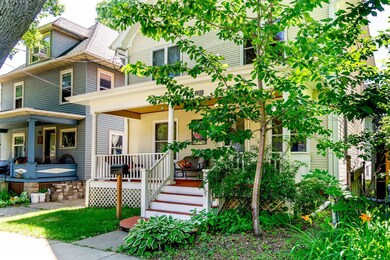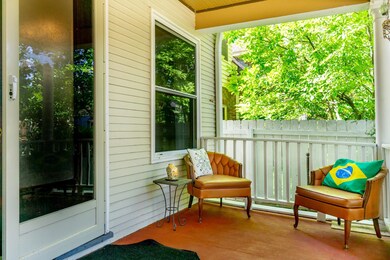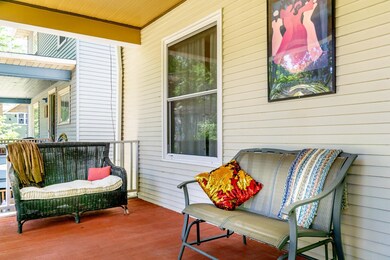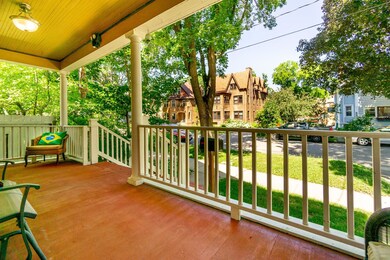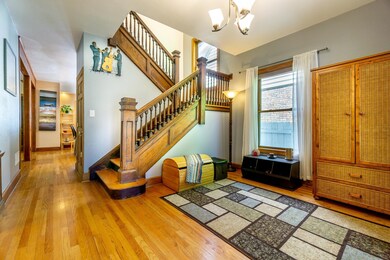
1351 Rutledge St Madison, WI 53703
Marquette NeighborhoodEstimated Value: $724,000 - $782,000
Highlights
- Victorian Architecture
- 1 Car Detached Garage
- Forced Air Cooling System
- Marquette Elementary Rated A-
- Separate Shower in Primary Bathroom
- 3-minute walk to Morrison Park
About This Home
As of February 2023Charming Victorian home w/ a majestic view of the Marquette neighborhood from the 3rd floor space that can be used as a primary bedroom, family room or office. Beautiful oak floors throughout the home. Great flow for entertaining on the main floor. Spacious kitchen, open to dining room &living room with original pocket doors & gorgeous staircase. Kitchen with cherry cabinets & island. 2 full bathrooms top floor bath features a whirlpool tub & shower, totally remodeled 2019. 2nd floor bath partially remodeled in 2019. 4 large bedrooms on the 2nd level. Front & back porches. HVAC and water softener changed in 2019, roofs done in 2018. Huge walk in closet built in Master bedroom. New Stove, sink, faucets and dishwasher in 2019. New Refrig, Microwave 2022. House will be ready for showings on Sat 03/12. Seller holds a WI Real Estate License.
Last Agent to Sell the Property
Keller Williams Realty License #88433-94 Listed on: 11/28/2022

Home Details
Home Type
- Single Family
Est. Annual Taxes
- $10,066
Year Built
- Built in 1908
Lot Details
- 3,049 Sq Ft Lot
- Lot Dimensions are 33x95
Home Design
- Victorian Architecture
- Wood Siding
- Vinyl Siding
Interior Spaces
- 2,423 Sq Ft Home
- 1.5-Story Property
Bedrooms and Bathrooms
- 5 Bedrooms
- 2 Full Bathrooms
- Separate Shower in Primary Bathroom
- Walk-in Shower
Basement
- Walk-Out Basement
- Basement Fills Entire Space Under The House
- Block Basement Construction
Parking
- 1 Car Detached Garage
- Shared Driveway
Schools
- Lapham/Marquette Elementary School
- Okeeffe Middle School
- East High School
Additional Features
- Property is near a bus stop
- Forced Air Cooling System
Ownership History
Purchase Details
Home Financials for this Owner
Home Financials are based on the most recent Mortgage that was taken out on this home.Purchase Details
Home Financials for this Owner
Home Financials are based on the most recent Mortgage that was taken out on this home.Similar Homes in the area
Home Values in the Area
Average Home Value in this Area
Purchase History
| Date | Buyer | Sale Price | Title Company |
|---|---|---|---|
| Seets David C | $628,000 | -- | |
| Hildal Kjetil | $405,000 | -- |
Mortgage History
| Date | Status | Borrower | Loan Amount |
|---|---|---|---|
| Previous Owner | Hildal Kjetil | $22,400 | |
| Previous Owner | Hildal Kjetil | $324,000 | |
| Previous Owner | Jacobs Sally J | $142,576 | |
| Previous Owner | Jacobs Sally | $257,000 |
Property History
| Date | Event | Price | Change | Sq Ft Price |
|---|---|---|---|---|
| 02/28/2023 02/28/23 | Sold | $628,000 | +5.0% | $259 / Sq Ft |
| 12/03/2022 12/03/22 | For Sale | $598,000 | -4.8% | $247 / Sq Ft |
| 11/29/2022 11/29/22 | Off Market | $628,000 | -- | -- |
| 11/28/2022 11/28/22 | For Sale | $598,000 | +47.7% | $247 / Sq Ft |
| 03/15/2018 03/15/18 | Sold | $405,000 | -4.7% | $167 / Sq Ft |
| 01/19/2018 01/19/18 | Price Changed | $425,000 | -5.6% | $175 / Sq Ft |
| 12/04/2017 12/04/17 | Price Changed | $450,000 | -10.0% | $186 / Sq Ft |
| 11/16/2017 11/16/17 | For Sale | $500,000 | +23.5% | $206 / Sq Ft |
| 10/02/2017 10/02/17 | Off Market | $405,000 | -- | -- |
| 09/28/2017 09/28/17 | For Sale | $500,000 | -- | $206 / Sq Ft |
Tax History Compared to Growth
Tax History
| Year | Tax Paid | Tax Assessment Tax Assessment Total Assessment is a certain percentage of the fair market value that is determined by local assessors to be the total taxable value of land and additions on the property. | Land | Improvement |
|---|---|---|---|---|
| 2024 | $22,068 | $628,000 | $131,200 | $496,800 |
| 2023 | $9,885 | $545,600 | $131,200 | $414,400 |
| 2021 | $10,066 | $472,200 | $120,400 | $351,800 |
| 2020 | $9,930 | $445,500 | $113,600 | $331,900 |
| 2019 | $9,056 | $405,000 | $103,300 | $301,700 |
| 2018 | $9,043 | $405,000 | $99,200 | $305,800 |
| 2017 | $11,929 | $514,700 | $91,000 | $423,700 |
| 2016 | $12,066 | $472,200 | $83,500 | $388,700 |
| 2015 | $11,356 | $445,500 | $72,300 | $373,200 |
| 2014 | $10,715 | $445,500 | $72,300 | $373,200 |
| 2013 | $9,760 | $445,500 | $72,300 | $373,200 |
Agents Affiliated with this Home
-
Katia Blanchette
K
Seller's Agent in 2023
Katia Blanchette
Keller Williams Realty
2 in this area
11 Total Sales
-
Kayleigh Cleary

Buyer's Agent in 2023
Kayleigh Cleary
Stark Company, REALTORS
(608) 290-5792
2 in this area
68 Total Sales
-
Adrienne Sella

Seller's Agent in 2018
Adrienne Sella
Real Broker LLC
(608) 886-7139
53 Total Sales
-
Jo Ferraro

Buyer's Agent in 2018
Jo Ferraro
EXP Realty, LLC
(608) 445-2287
1 in this area
1,088 Total Sales
Map
Source: South Central Wisconsin Multiple Listing Service
MLS Number: 1947326
APN: 0710-073-0202-0
- 720 S Dickinson St
- 1342 Rutledge St
- 1238 Spaight St Unit 5
- 705 Riverside Dr
- 528 Walton Place
- 502 Walton Place
- 1040 Spaight St Unit 1
- 1029 Spaight St Unit 4D
- 1037 Williamson St Unit 108
- 312 S Ingersoll St Unit 1
- 936 Jenifer St
- 937 Williamson St
- 28 N Baldwin St
- 21 N 1st St
- 1116 E Mifflin St
- 828 Jenifer St
- 220 N Thornton Ave
- 811 Jenifer St
- 2014 E Main St
- 2017 Corscot Ct Unit 1
- 1351 Rutledge St
- 1353 Rutledge St
- 1345 Rutledge St
- 708 S Dickinson St
- 712 S Dickinson St
- 1339 Rutledge St Unit 1
- 707 S Dickinson St
- 1402 Rutledge St
- 624 S Dickinson St
- 1401 Rutledge St
- 1344 Morrison St Unit 1
- 1350 Morrison St
- 1346 Morrison St Unit 2
- 709 S Dickinson St
- 715 S Dickinson St
- 1348 Morrison St
- 1342 Morrison St Unit 1
- 1335 Rutledge St Unit 1
- 1346 Rutledge St Unit 1
- 1346 Rutledge St
