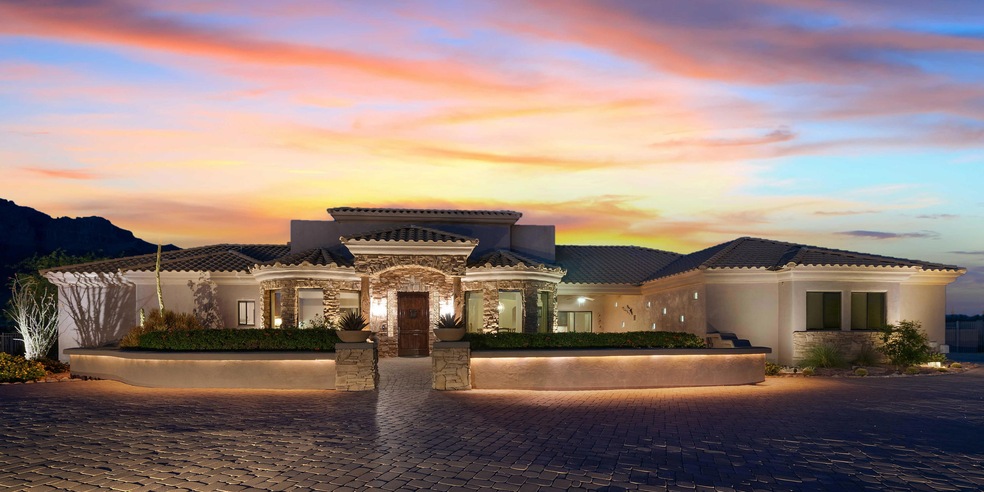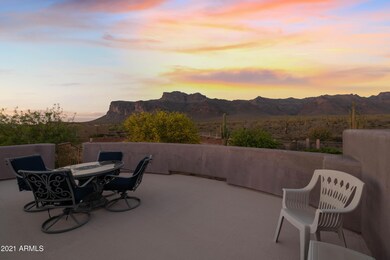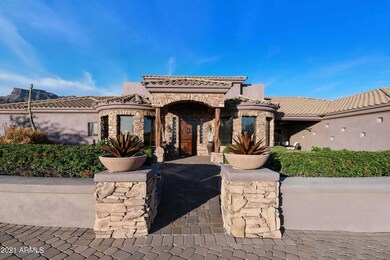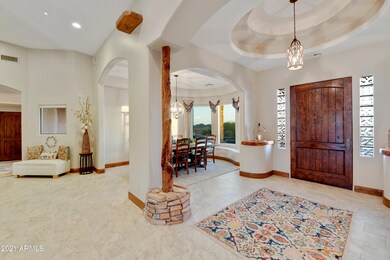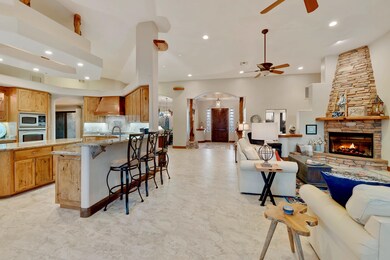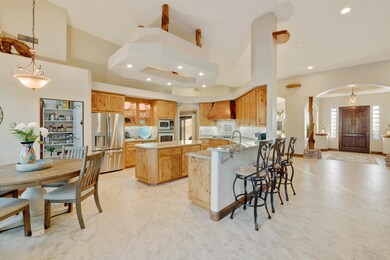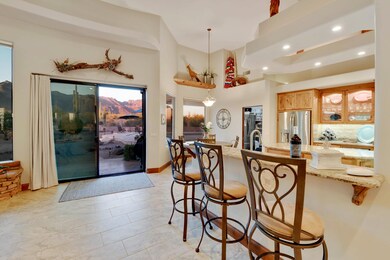
1351 S Morning Dove Ct Apache Junction, AZ 85119
Highlights
- Heated Spa
- 1.02 Acre Lot
- Fireplace in Primary Bedroom
- RV Gated
- Mountain View
- Santa Fe Architecture
About This Home
As of July 2021The circular driveway and pristine landscaping provide a dramatic entrance into this remarkable 3,773 sq.ft. 3BR, 2.5BA custom built home. Your eyes are immediately drawn to the amazing views of the Superstition Mountain and lush Sonoran Desert that envelope this 1+ acre property. The open floor plan lends easily to entertaining family and friends. The great room with a wall of windows and stone fireplace is open to the well-equipped kitchen, complete with SS appliances, custom cabinetry and granite counters. The owner's suite is spacious and a tranquil retreat. The luxurious bath features walk-in shower and separate tub, dual vanities, a large walk-in closet with an abundance of shelves plus a bonus walk-in closet. The breakfast area is perfect for morning coffee and enjoying the sunrise, while the formal dining room is the place for viewing evening city lights and sunsets. The spectacular backyard provides quiet enjoyment of the unsurpassed views and nature as well as the place to entertain large or small groups. Heated pool/spa, full-length covered patio, fire pit and rooftop deck makes this your own private resort. The secondary bedrooms each have private access to patio and pool. Office features custom desk with cabinets and views. A unique home in an unparalleled location.
Last Agent to Sell the Property
Coldwell Banker Realty License #SA032850000 Listed on: 05/07/2021

Home Details
Home Type
- Single Family
Est. Annual Taxes
- $6,765
Year Built
- Built in 2005
Lot Details
- 1.02 Acre Lot
- Cul-De-Sac
- Desert faces the front and back of the property
- Wrought Iron Fence
- Front and Back Yard Sprinklers
- Sprinklers on Timer
- Private Yard
HOA Fees
- $16 Monthly HOA Fees
Parking
- 3 Car Direct Access Garage
- Side or Rear Entrance to Parking
- Garage Door Opener
- Circular Driveway
- RV Gated
Home Design
- Santa Fe Architecture
- Wood Frame Construction
- Tile Roof
- Foam Roof
- Stone Exterior Construction
- Stucco
Interior Spaces
- 3,773 Sq Ft Home
- 1-Story Property
- Ceiling height of 9 feet or more
- Ceiling Fan
- Double Pane Windows
- Tinted Windows
- Solar Screens
- Living Room with Fireplace
- 2 Fireplaces
- Mountain Views
Kitchen
- Breakfast Bar
- Gas Cooktop
- <<builtInMicrowave>>
- Kitchen Island
- Granite Countertops
Flooring
- Floors Updated in 2021
- Carpet
- Tile
Bedrooms and Bathrooms
- 3 Bedrooms
- Fireplace in Primary Bedroom
- Primary Bathroom is a Full Bathroom
- 2.5 Bathrooms
- Dual Vanity Sinks in Primary Bathroom
- <<bathWSpaHydroMassageTubToken>>
- Bathtub With Separate Shower Stall
Accessible Home Design
- No Interior Steps
- Stepless Entry
Pool
- Pool Updated in 2021
- Heated Spa
- Heated Pool
Outdoor Features
- Balcony
- Covered patio or porch
- Fire Pit
Schools
- Desert Vista Elementary School
- Cactus Canyon Junior High
- Apache Junction High School
Utilities
- Zoned Heating and Cooling System
- Water Purifier
- High Speed Internet
- Cable TV Available
Community Details
- Association fees include ground maintenance
- Brown Community Mgmt Association, Phone Number (480) 539-1396
- Built by Custom Home
- Superstition Highlands Unit 3 Subdivision, Custom Floorplan
Listing and Financial Details
- Legal Lot and Block 98 / 1300
- Assessor Parcel Number 107-04-098
Ownership History
Purchase Details
Home Financials for this Owner
Home Financials are based on the most recent Mortgage that was taken out on this home.Purchase Details
Home Financials for this Owner
Home Financials are based on the most recent Mortgage that was taken out on this home.Purchase Details
Purchase Details
Home Financials for this Owner
Home Financials are based on the most recent Mortgage that was taken out on this home.Purchase Details
Purchase Details
Home Financials for this Owner
Home Financials are based on the most recent Mortgage that was taken out on this home.Purchase Details
Home Financials for this Owner
Home Financials are based on the most recent Mortgage that was taken out on this home.Purchase Details
Home Financials for this Owner
Home Financials are based on the most recent Mortgage that was taken out on this home.Purchase Details
Home Financials for this Owner
Home Financials are based on the most recent Mortgage that was taken out on this home.Similar Homes in Apache Junction, AZ
Home Values in the Area
Average Home Value in this Area
Purchase History
| Date | Type | Sale Price | Title Company |
|---|---|---|---|
| Warranty Deed | $1,090,000 | Great American Ttl Agcy Inc | |
| Warranty Deed | $860,000 | Security Title Agency Inc | |
| Interfamily Deed Transfer | -- | None Available | |
| Interfamily Deed Transfer | -- | None Available | |
| Interfamily Deed Transfer | -- | Stewart Title & Trust Of Pho | |
| Interfamily Deed Transfer | -- | Stewart Title & Trust Of Pho | |
| Interfamily Deed Transfer | -- | None Available | |
| Warranty Deed | $640,000 | First American Title Agency | |
| Interfamily Deed Transfer | -- | Lawyers Title Of Arizona Inc | |
| Quit Claim Deed | -- | None Available | |
| Warranty Deed | $184,900 | Old Republic Title Agency |
Mortgage History
| Date | Status | Loan Amount | Loan Type |
|---|---|---|---|
| Previous Owner | $380,000 | New Conventional | |
| Previous Owner | $417,000 | New Conventional | |
| Previous Owner | $415,000 | New Conventional | |
| Previous Owner | $528,000 | Construction | |
| Previous Owner | $66,000 | Stand Alone Second | |
| Previous Owner | $166,410 | New Conventional |
Property History
| Date | Event | Price | Change | Sq Ft Price |
|---|---|---|---|---|
| 07/15/2021 07/15/21 | Sold | $1,090,000 | -6.0% | $289 / Sq Ft |
| 05/07/2021 05/07/21 | For Sale | $1,159,000 | +34.8% | $307 / Sq Ft |
| 05/15/2020 05/15/20 | Sold | $860,000 | -2.6% | $258 / Sq Ft |
| 12/13/2019 12/13/19 | For Sale | $883,000 | -- | $265 / Sq Ft |
Tax History Compared to Growth
Tax History
| Year | Tax Paid | Tax Assessment Tax Assessment Total Assessment is a certain percentage of the fair market value that is determined by local assessors to be the total taxable value of land and additions on the property. | Land | Improvement |
|---|---|---|---|---|
| 2025 | $6,623 | $105,387 | -- | -- |
| 2024 | $6,222 | $122,665 | -- | -- |
| 2023 | $6,513 | $97,378 | $38,642 | $58,736 |
| 2022 | $6,222 | $66,840 | $21,535 | $45,305 |
| 2021 | $6,343 | $64,100 | $0 | $0 |
| 2020 | $6,765 | $65,162 | $0 | $0 |
| 2019 | $6,076 | $57,694 | $0 | $0 |
| 2018 | $5,919 | $56,504 | $0 | $0 |
| 2017 | $5,941 | $45,327 | $0 | $0 |
| 2016 | $5,675 | $45,083 | $9,705 | $35,377 |
| 2014 | $5,324 | $33,314 | $4,721 | $28,594 |
Agents Affiliated with this Home
-
Barbara Schultz

Seller's Agent in 2021
Barbara Schultz
Coldwell Banker Realty
(480) 688-8199
23 in this area
186 Total Sales
-
Travis Dutson

Buyer's Agent in 2021
Travis Dutson
Premier Real Estate Opportunities
(480) 988-5555
1 in this area
74 Total Sales
-
Jill McFadden
J
Seller's Agent in 2020
Jill McFadden
DeLex Realty
(480) 244-6172
81 in this area
92 Total Sales
-
Matthew Murray

Buyer's Agent in 2020
Matthew Murray
Realty One Group
(480) 854-2400
67 Total Sales
Map
Source: Arizona Regional Multiple Listing Service (ARMLS)
MLS Number: 6232967
APN: 107-04-098
- 1158 S Deer Run Ct
- 7255 E Grand View Ln Unit 86
- 7160 E Grand View Ln
- 6711 E Quail Hideaway Ln Unit 55
- 6950 E Superstition View Dr
- 1704 S Barkley Rd
- 2430 S Geronimo Head Trail
- 7508 E Usery Pass Trail Unit 12
- 2560 S Geronimo Head Trail
- 7135 E Cottonwood Dr
- 7867 E Usery Pass Trail Unit 17
- 5840 E Arroyo Lindo Unit 63
- 7039 E Pinyon Village Cir Unit 15
- 5742 E 20th Ave
- 7504 E Wildflower Ln Unit 6
- 8364 E Sunset View Dr Unit 18
- 8301 E Sunset View Dr Unit 37
- 2612 S Sunset Village Dr Unit 34
- 3149 S Prospector Cir
- 0 E Calle Suenos -- Unit 6878990
