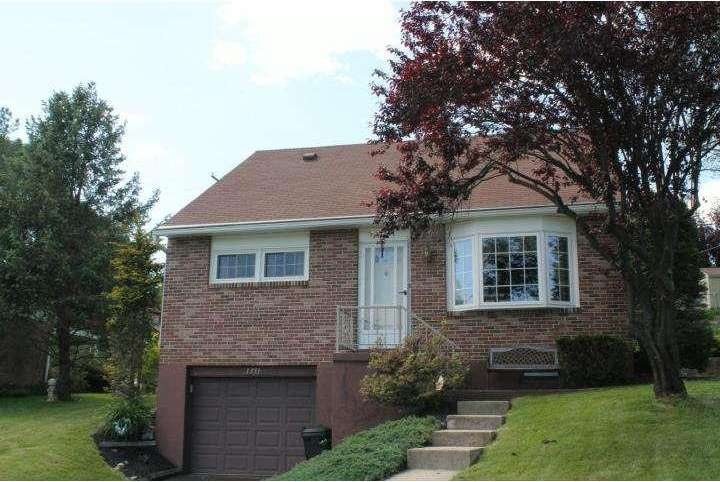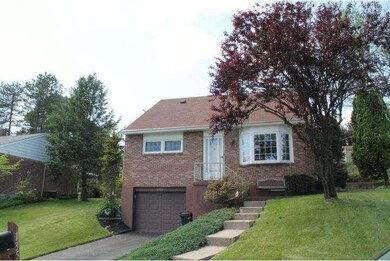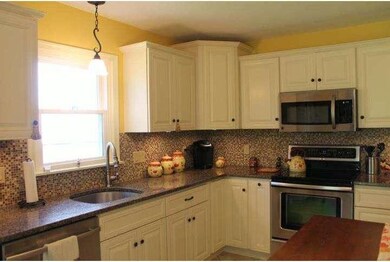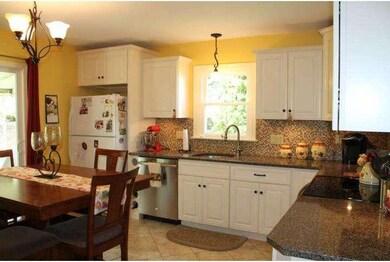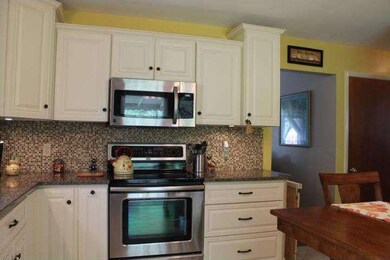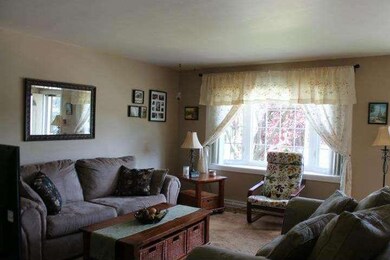
1351 Wingate Ave Reading, PA 19607
Highlights
- Cape Cod Architecture
- No HOA
- Butlers Pantry
- Attic
- 1 Car Direct Access Garage
- Eat-In Kitchen
About This Home
As of January 2019Everyone wants a fabulous kitchen and this one could be yours! The linen colored kitchen cabinetry with wine rack, granite countertops, tiled backsplash and floor, and stainless steel appliances gives this recently remodeled and redesigned kitchen the fabulous appeal you have been dreaming of in your next home. There is room to relax in the living room or outdoors on the covered patio. On the main floor, there are two bedrooms and an updated full bath with corian vanity top. On the second floor, there is currently a third bedroom and an unfinished 13 x 12 room that could be finished as a fourth bedroom since the duct work already exists. The finished basement offers additional sq. footage of living space with a family/game room, half bath, laundry room, and one car garage. Owner has made over $20,000 in upgrades since purchasing this home, not including the NEW ROOF that was installed in July 2014!
Home Details
Home Type
- Single Family
Est. Annual Taxes
- $3,122
Year Built
- Built in 1965
Lot Details
- 5,227 Sq Ft Lot
- Level Lot
- Back, Front, and Side Yard
- Property is in good condition
Parking
- 1 Car Direct Access Garage
- 1 Open Parking Space
- Garage Door Opener
- On-Street Parking
Home Design
- Cape Cod Architecture
- Brick Exterior Construction
- Brick Foundation
- Pitched Roof
- Shingle Roof
Interior Spaces
- Property has 1.5 Levels
- Ceiling Fan
- Replacement Windows
- Bay Window
- Family Room
- Living Room
- Attic
Kitchen
- Eat-In Kitchen
- Butlers Pantry
- Self-Cleaning Oven
- Built-In Range
- Built-In Microwave
- Dishwasher
- Disposal
Flooring
- Wall to Wall Carpet
- Tile or Brick
- Vinyl
Bedrooms and Bathrooms
- 3 Bedrooms
- En-Suite Primary Bedroom
- 1.5 Bathrooms
Finished Basement
- Partial Basement
- Exterior Basement Entry
- Laundry in Basement
Eco-Friendly Details
- Energy-Efficient Appliances
- Energy-Efficient Windows
Outdoor Features
- Patio
Schools
- Governor Mifflin High School
Utilities
- Forced Air Heating and Cooling System
- Cooling System Mounted In Outer Wall Opening
- Heating System Uses Gas
- 100 Amp Service
- Natural Gas Water Heater
- Satellite Dish
- Cable TV Available
Community Details
- No Home Owners Association
Listing and Financial Details
- Tax Lot 0503
- Assessor Parcel Number 54-5305-07-59-0503
Ownership History
Purchase Details
Home Financials for this Owner
Home Financials are based on the most recent Mortgage that was taken out on this home.Purchase Details
Home Financials for this Owner
Home Financials are based on the most recent Mortgage that was taken out on this home.Purchase Details
Home Financials for this Owner
Home Financials are based on the most recent Mortgage that was taken out on this home.Map
Similar Homes in Reading, PA
Home Values in the Area
Average Home Value in this Area
Purchase History
| Date | Type | Sale Price | Title Company |
|---|---|---|---|
| Deed | $184,777 | Signature Abstract | |
| Deed | $150,000 | None Available | |
| Deed | $151,000 | None Available |
Mortgage History
| Date | Status | Loan Amount | Loan Type |
|---|---|---|---|
| Open | $145,200 | New Conventional | |
| Closed | $147,800 | New Conventional | |
| Previous Owner | $147,283 | FHA | |
| Previous Owner | $149,814 | FHA |
Property History
| Date | Event | Price | Change | Sq Ft Price |
|---|---|---|---|---|
| 01/30/2019 01/30/19 | Sold | $184,777 | +2.7% | $148 / Sq Ft |
| 11/14/2018 11/14/18 | Pending | -- | -- | -- |
| 11/13/2018 11/13/18 | For Sale | $179,900 | +19.9% | $144 / Sq Ft |
| 10/30/2014 10/30/14 | Sold | $150,000 | -3.2% | $119 / Sq Ft |
| 09/05/2014 09/05/14 | Pending | -- | -- | -- |
| 08/19/2014 08/19/14 | Price Changed | $154,900 | -3.1% | $123 / Sq Ft |
| 08/01/2014 08/01/14 | Price Changed | $159,900 | -3.0% | $127 / Sq Ft |
| 06/10/2014 06/10/14 | For Sale | $164,900 | -- | $131 / Sq Ft |
Tax History
| Year | Tax Paid | Tax Assessment Tax Assessment Total Assessment is a certain percentage of the fair market value that is determined by local assessors to be the total taxable value of land and additions on the property. | Land | Improvement |
|---|---|---|---|---|
| 2025 | $1,188 | $80,100 | $25,800 | $54,300 |
| 2024 | $3,545 | $80,100 | $25,800 | $54,300 |
| 2023 | $3,450 | $80,100 | $25,800 | $54,300 |
| 2022 | $3,410 | $80,100 | $25,800 | $54,300 |
| 2021 | $3,370 | $80,100 | $25,800 | $54,300 |
| 2020 | $3,370 | $80,100 | $25,800 | $54,300 |
| 2019 | $3,330 | $80,100 | $25,800 | $54,300 |
| 2018 | $3,273 | $80,100 | $25,800 | $54,300 |
| 2017 | $3,210 | $80,100 | $25,800 | $54,300 |
| 2016 | $1,018 | $80,100 | $25,800 | $54,300 |
| 2015 | $1,018 | $80,100 | $25,800 | $54,300 |
| 2014 | $1,018 | $80,100 | $25,800 | $54,300 |
Source: Bright MLS
MLS Number: 1002965464
APN: 54-5305-07-59-0503
- 1344 Wingate Ave
- 1336 Commonwealth Blvd
- 1424 Commonwealth Blvd
- 1443 Lacrosse Ave
- 719 Loblolly Ln
- 703 Fritz Ave
- 914 Upland Ave
- 9 Laurel Woods Dr
- 1414 Crowder Ave
- 27 Whitepine Gulch Unit E27
- 817 Philadelphia Ave
- 717 Philadelphia Ave
- 923 Fern Ave
- 912 Belair Ave
- 4 Chaser Ct
- 924 Belair Ave
- 100 Brookline Plaza
- 730 Lancaster Ave
- 1427 Lancaster Ave
- 728 Lancaster Ave
