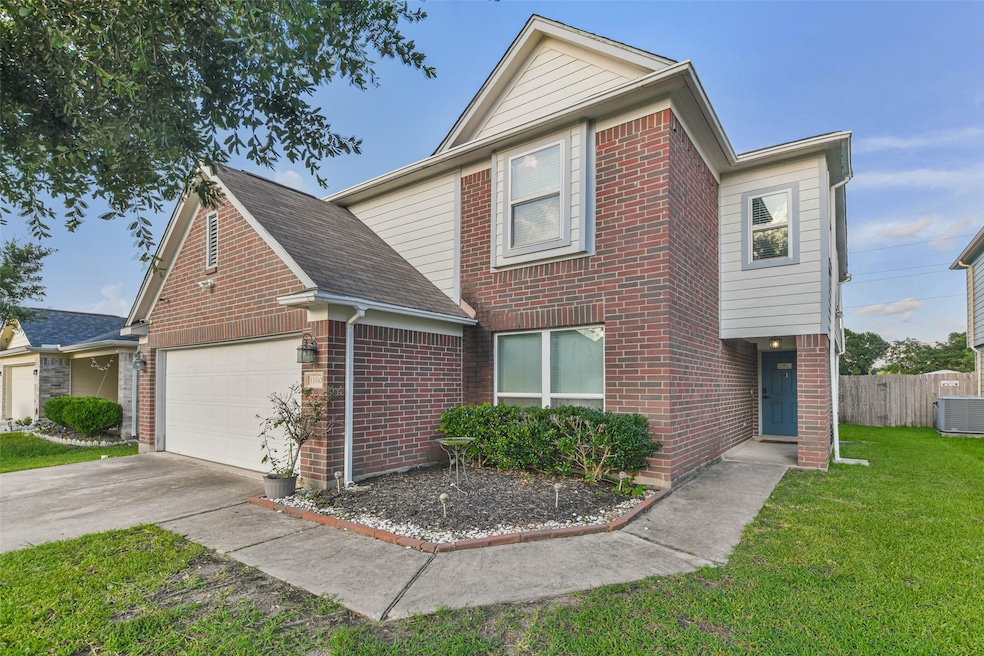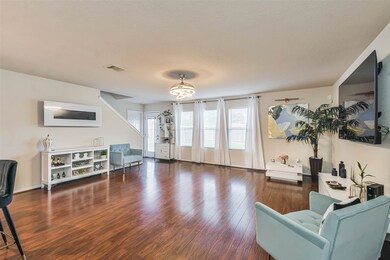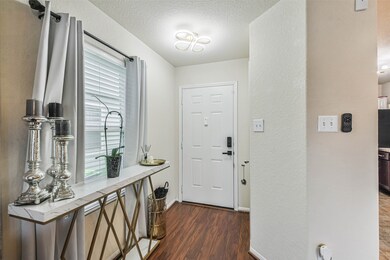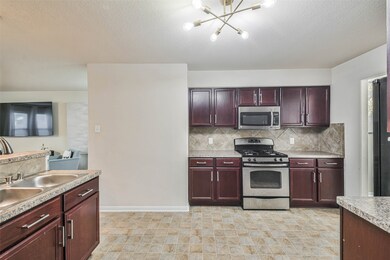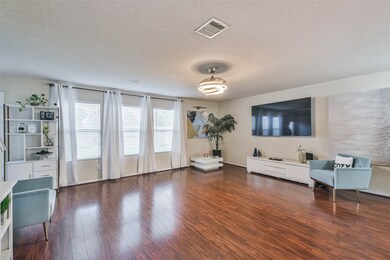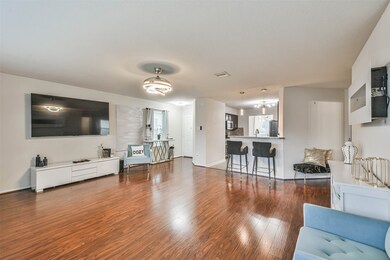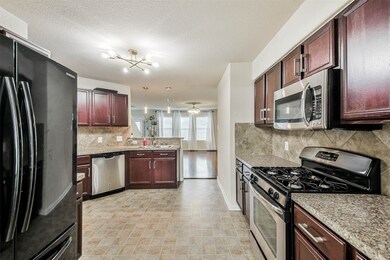
13510 Dahlia Green Way Houston, TX 77038
Highlights
- Traditional Architecture
- Home Office
- Breakfast Room
- Game Room
- Walk-In Pantry
- Family Room Off Kitchen
About This Home
As of February 2025This stunning, immaculately maintained home is situated in the highly sought-after Maple Ridge community. Boasting 5 bedrooms and 2.5 baths, it features a formal dining room, a game room, breakfast room, and a spacious living room. The serene master suite offers a luxurious bath with a separate shower and double sinks. From the moment you step inside, you'll feel right at home. Don't miss out on this beautiful home and neighborhood! Enjoy convenient access to I-45 and Hardy Toll. Come see it today!
Last Agent to Sell the Property
Keller Williams Realty The Woodlands License #0796067 Listed on: 07/02/2024

Home Details
Home Type
- Single Family
Est. Annual Taxes
- $8,030
Year Built
- Built in 2013
Lot Details
- 4,950 Sq Ft Lot
- Back Yard Fenced
HOA Fees
- $32 Monthly HOA Fees
Parking
- 2 Car Attached Garage
Home Design
- Traditional Architecture
- Brick Exterior Construction
- Slab Foundation
- Composition Roof
- Cement Siding
Interior Spaces
- 2,750 Sq Ft Home
- 2-Story Property
- Electric Fireplace
- Family Room Off Kitchen
- Living Room
- Breakfast Room
- Dining Room
- Home Office
- Game Room
- Utility Room
- Electric Dryer Hookup
Kitchen
- Breakfast Bar
- Walk-In Pantry
- Gas Oven
- Gas Cooktop
- <<microwave>>
- Ice Maker
- Dishwasher
- Disposal
Flooring
- Carpet
- Laminate
- Tile
Bedrooms and Bathrooms
- 5 Bedrooms
- En-Suite Primary Bedroom
- Double Vanity
- Soaking Tub
- <<tubWithShowerToken>>
- Separate Shower
Schools
- Sammons Elementary School
- Garcia Middle School
- Davis High School
Utilities
- Central Heating and Cooling System
- Heating System Uses Gas
Community Details
- Maple Ridge Association, Phone Number (281) 296-9775
- Maple Rdg Place Sec 5 Subdivision
Ownership History
Purchase Details
Home Financials for this Owner
Home Financials are based on the most recent Mortgage that was taken out on this home.Purchase Details
Purchase Details
Home Financials for this Owner
Home Financials are based on the most recent Mortgage that was taken out on this home.Purchase Details
Purchase Details
Home Financials for this Owner
Home Financials are based on the most recent Mortgage that was taken out on this home.Similar Homes in Houston, TX
Home Values in the Area
Average Home Value in this Area
Purchase History
| Date | Type | Sale Price | Title Company |
|---|---|---|---|
| Deed | -- | Wfg National Title Company | |
| Special Warranty Deed | -- | None Listed On Document | |
| Quit Claim Deed | -- | None Available | |
| Special Warranty Deed | -- | None Listed On Document | |
| Special Warranty Deed | -- | None Listed On Document | |
| Vendors Lien | -- | South Land Title Llc |
Mortgage History
| Date | Status | Loan Amount | Loan Type |
|---|---|---|---|
| Open | $208,000 | New Conventional | |
| Previous Owner | $6,141 | FHA | |
| Previous Owner | $30,705 | FHA | |
| Previous Owner | $134,852 | FHA |
Property History
| Date | Event | Price | Change | Sq Ft Price |
|---|---|---|---|---|
| 06/23/2025 06/23/25 | For Rent | $2,750 | 0.0% | -- |
| 02/04/2025 02/04/25 | Sold | -- | -- | -- |
| 12/26/2024 12/26/24 | Pending | -- | -- | -- |
| 11/20/2024 11/20/24 | Price Changed | $274,000 | -3.5% | $100 / Sq Ft |
| 10/11/2024 10/11/24 | Price Changed | $284,000 | -4.7% | $103 / Sq Ft |
| 08/13/2024 08/13/24 | Price Changed | $298,000 | -2.3% | $108 / Sq Ft |
| 07/02/2024 07/02/24 | For Sale | $305,000 | -- | $111 / Sq Ft |
Tax History Compared to Growth
Tax History
| Year | Tax Paid | Tax Assessment Tax Assessment Total Assessment is a certain percentage of the fair market value that is determined by local assessors to be the total taxable value of land and additions on the property. | Land | Improvement |
|---|---|---|---|---|
| 2024 | $7,642 | $290,577 | $44,888 | $245,689 |
| 2023 | $7,642 | $314,077 | $44,888 | $269,189 |
| 2022 | $7,823 | $284,351 | $21,375 | $262,976 |
| 2021 | $6,623 | $232,358 | $21,375 | $210,983 |
| 2020 | $6,449 | $213,415 | $21,375 | $192,040 |
| 2019 | $6,293 | $200,813 | $21,375 | $179,438 |
| 2018 | $2,336 | $187,714 | $16,673 | $171,041 |
| 2017 | $5,476 | $187,714 | $16,673 | $171,041 |
| 2016 | $4,978 | $168,500 | $16,673 | $151,827 |
| 2015 | $3,871 | $175,275 | $16,673 | $158,602 |
| 2014 | $3,871 | $0 | $0 | $0 |
Agents Affiliated with this Home
-
Wale Lawal

Seller's Agent in 2025
Wale Lawal
LPT Realty, LLC
(832) 776-9582
4 in this area
233 Total Sales
-
Kassie Simmons

Seller's Agent in 2025
Kassie Simmons
Keller Williams Realty The Woodlands
(713) 299-9948
1 in this area
12 Total Sales
Map
Source: Houston Association of REALTORS®
MLS Number: 40533779
APN: 1341480010003
- 13406 Dahlia Green Way
- 2719 Magnolia Hill Trail
- 13614 Wood Terrace Dr
- 2703 Oakland Brook St
- 2614 Lemonwood Ln
- 13326 Sundale Rd
- 2919 Sunwood Dr
- 3003 Frick Rd
- 13314 Ann Louise Rd
- 13222 Ann Louise Rd
- 3127 Frick Rd
- 2230 Falling Oaks Rd
- 3182 Brownie Campbell Rd
- 10915 Meadow Walk Ln
- 2411 Irish Spring Dr
- 11709 Veterans Memorial Dr
- 3240 Brownie Campbell Rd
- 10519 Berclair Dr
- 10915 Chelsea Knoll Ln
- 2115 Havencrest Dr
