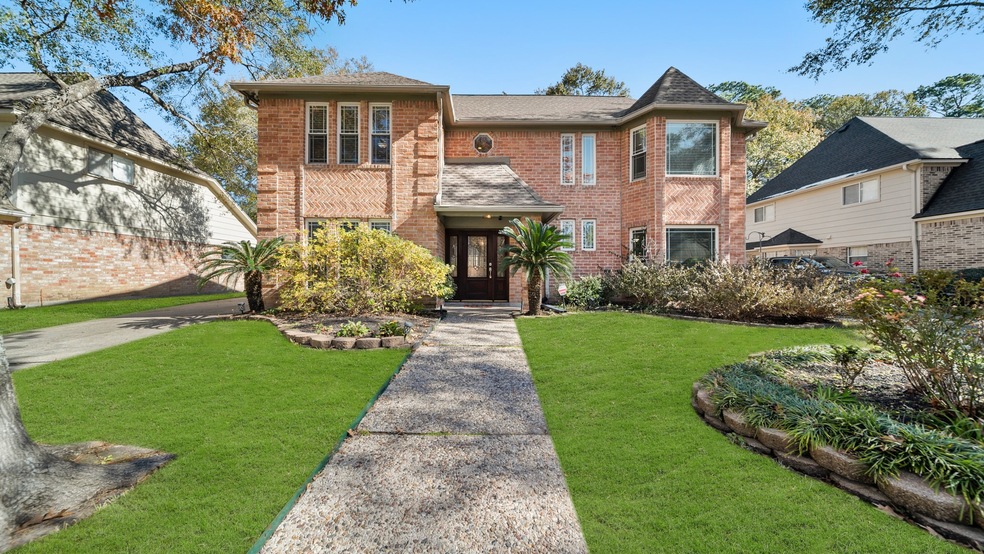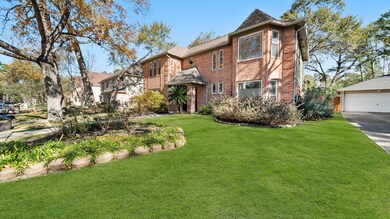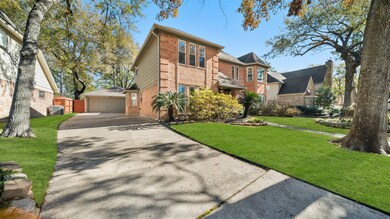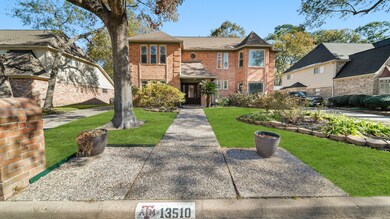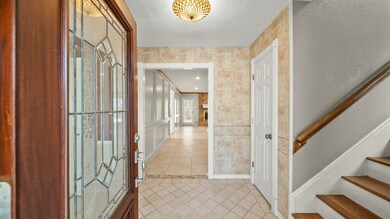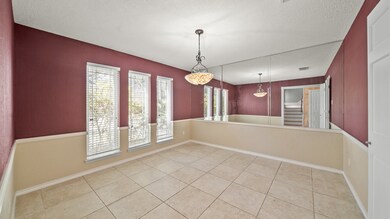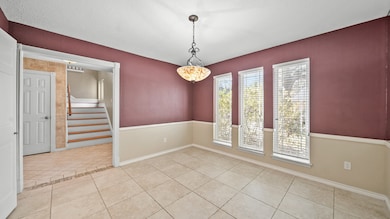
13510 Fawcett Dr Houston, TX 77069
Champions NeighborhoodHighlights
- Clubhouse
- Deck
- Granite Countertops
- Cypress Creek High School Rated A-
- Traditional Architecture
- Game Room
About This Home
As of February 2025Nestled on a Landscaped Treed Lot in Sought-After Champions Park, this Architecturally Attractive Home is presented in Move-in Ready Condition with Fresh Interior Designer Paint! Smartly Appointed with Travertine Tile Floors, Quoizel Light Fixtures, Kohler Plumbing Fixtures, Recessed Lighting, & Renewal by Anderson Double Pane Windows. Kitchen touts Granite Counters, White Subway Tile Backsplash, & SS Appliance Package with Double Ovens, Beverage Refrigerator, & Thermador Smooth Surface Cooktop. Spacious Living Area features a Gas Log Fireplace & a Wall of Built-in Cabinets & Shelves. Primary Suite, located on the 1st Floor, touts Granite Topped Furniture Style Vanity w/Dual Decolay Sinks, Large Walk-in Shower w/Stone Style Surround & Multiple Body Sprays, Kohler Soaking Tub, & 2 Walk-in Closets. Gameroom (2nd Floor) boasts a Walk-in Wet Bar, Raised Trey Ceiling, & Knotty Pine Beadboard. Expansive Patterned Concrete Backyard Patio. 2 Tankless Water Heaters & Water Softener. PEX Piping.
Last Agent to Sell the Property
Coldwell Banker Realty - Bellaire-Metropolitan License #0261487 Listed on: 01/27/2025

Home Details
Home Type
- Single Family
Est. Annual Taxes
- $6,098
Year Built
- Built in 1983
Lot Details
- 8,400 Sq Ft Lot
- West Facing Home
- Back Yard Fenced
- Sprinkler System
HOA Fees
- $52 Monthly HOA Fees
Parking
- 2 Car Detached Garage
- Garage Door Opener
Home Design
- Traditional Architecture
- Brick Exterior Construction
- Slab Foundation
- Composition Roof
- Cement Siding
Interior Spaces
- 2,777 Sq Ft Home
- 2-Story Property
- Wet Bar
- Crown Molding
- Ceiling Fan
- Gas Log Fireplace
- Window Treatments
- Formal Entry
- Living Room
- Breakfast Room
- Dining Room
- Home Office
- Game Room
- Utility Room
Kitchen
- <<doubleOvenToken>>
- Electric Oven
- Electric Cooktop
- Dishwasher
- Granite Countertops
- Pots and Pans Drawers
- Disposal
Flooring
- Laminate
- Travertine
Bedrooms and Bathrooms
- 4 Bedrooms
- En-Suite Primary Bedroom
- Double Vanity
- Soaking Tub
- <<tubWithShowerToken>>
- Separate Shower
Laundry
- Dryer
- Washer
Home Security
- Security System Owned
- Fire and Smoke Detector
Eco-Friendly Details
- Energy-Efficient Thermostat
Outdoor Features
- Deck
- Patio
- Rear Porch
Schools
- Yeager Elementary School
- Bleyl Middle School
- Cypress Creek High School
Utilities
- Central Heating and Cooling System
- Heating System Uses Gas
- Programmable Thermostat
- Tankless Water Heater
Community Details
Overview
- Association fees include clubhouse
- Champions Park Homeowners Ass Association, Phone Number (281) 799-0189
- Champions Park Subdivision
Amenities
- Clubhouse
Recreation
- Tennis Courts
- Community Playground
- Community Pool
- Park
Ownership History
Purchase Details
Home Financials for this Owner
Home Financials are based on the most recent Mortgage that was taken out on this home.Purchase Details
Purchase Details
Purchase Details
Home Financials for this Owner
Home Financials are based on the most recent Mortgage that was taken out on this home.Similar Homes in Houston, TX
Home Values in the Area
Average Home Value in this Area
Purchase History
| Date | Type | Sale Price | Title Company |
|---|---|---|---|
| Deed | -- | Texas American Title Company | |
| Deed | -- | None Listed On Document | |
| Special Warranty Deed | -- | None Available | |
| Warranty Deed | -- | Commonwealth Land Title Co |
Mortgage History
| Date | Status | Loan Amount | Loan Type |
|---|---|---|---|
| Open | $171,000 | New Conventional | |
| Previous Owner | $35,000 | Credit Line Revolving | |
| Previous Owner | $116,250 | Stand Alone Refi Refinance Of Original Loan | |
| Previous Owner | $126,000 | Unknown | |
| Previous Owner | $129,200 | No Value Available |
Property History
| Date | Event | Price | Change | Sq Ft Price |
|---|---|---|---|---|
| 07/02/2025 07/02/25 | Price Changed | $469,900 | -3.3% | $169 / Sq Ft |
| 05/08/2025 05/08/25 | For Sale | $485,975 | +43.1% | $175 / Sq Ft |
| 02/20/2025 02/20/25 | Sold | -- | -- | -- |
| 01/31/2025 01/31/25 | Pending | -- | -- | -- |
| 01/27/2025 01/27/25 | For Sale | $339,500 | -- | $122 / Sq Ft |
Tax History Compared to Growth
Tax History
| Year | Tax Paid | Tax Assessment Tax Assessment Total Assessment is a certain percentage of the fair market value that is determined by local assessors to be the total taxable value of land and additions on the property. | Land | Improvement |
|---|---|---|---|---|
| 2024 | $4,619 | $316,189 | $84,420 | $231,769 |
| 2023 | $4,619 | $345,749 | $84,420 | $261,329 |
| 2022 | $6,083 | $309,100 | $73,150 | $235,950 |
| 2021 | $5,755 | $228,775 | $73,150 | $155,625 |
| 2020 | $6,074 | $233,691 | $54,670 | $179,021 |
| 2019 | $6,343 | $235,900 | $46,200 | $189,700 |
| 2018 | $2,301 | $231,000 | $46,200 | $184,800 |
| 2017 | $6,196 | $231,000 | $46,200 | $184,800 |
| 2016 | $6,196 | $231,000 | $46,200 | $184,800 |
| 2015 | $4,206 | $244,800 | $46,200 | $198,600 |
| 2014 | $4,206 | $223,000 | $46,200 | $176,800 |
Agents Affiliated with this Home
-
Maria Giovinale

Seller's Agent in 2025
Maria Giovinale
Nextgen Real Estate Properties
(713) 636-3015
4 in this area
76 Total Sales
-
Jackie Zehl
J
Seller's Agent in 2025
Jackie Zehl
Coldwell Banker Realty - Bellaire-Metropolitan
(713) 854-6675
1 in this area
152 Total Sales
-
Jenny Sanchez
J
Seller Co-Listing Agent in 2025
Jenny Sanchez
Nextgen Real Estate Properties
(713) 621-8001
1 in this area
13 Total Sales
-
Jessie Schiller

Seller Co-Listing Agent in 2025
Jessie Schiller
Coldwell Banker Realty - Bellaire-Metropolitan
(713) 444-9404
1 in this area
120 Total Sales
Map
Source: Houston Association of REALTORS®
MLS Number: 54930792
APN: 1137570000011
- 6719 Ashmore Dr
- 6711 Walton Heath Dr
- 6610 Glenn Lakes Dr
- 6527 Walton Heath Dr
- 6710 Blue Hills Rd
- 6523 Cypress Point Dr
- 6723 Mossridge Dr
- 6810 Apple Valley Ln
- 6711 Pebble Beach Dr
- 6906 Apple Valley Ln
- 13711 Champions Park Dr
- 13214 Fawcett Dr
- 6702 Seinfeld Ct
- 6623 Coral Ridge Rd
- 6515 Pebble Beach Dr
- 6803 Fawncliff Dr
- 6607 Coral Ridge Rd
- 6531 Coral Ridge Rd
- 13306 Boca Raton Dr
- 6523 Coral Ridge Rd
