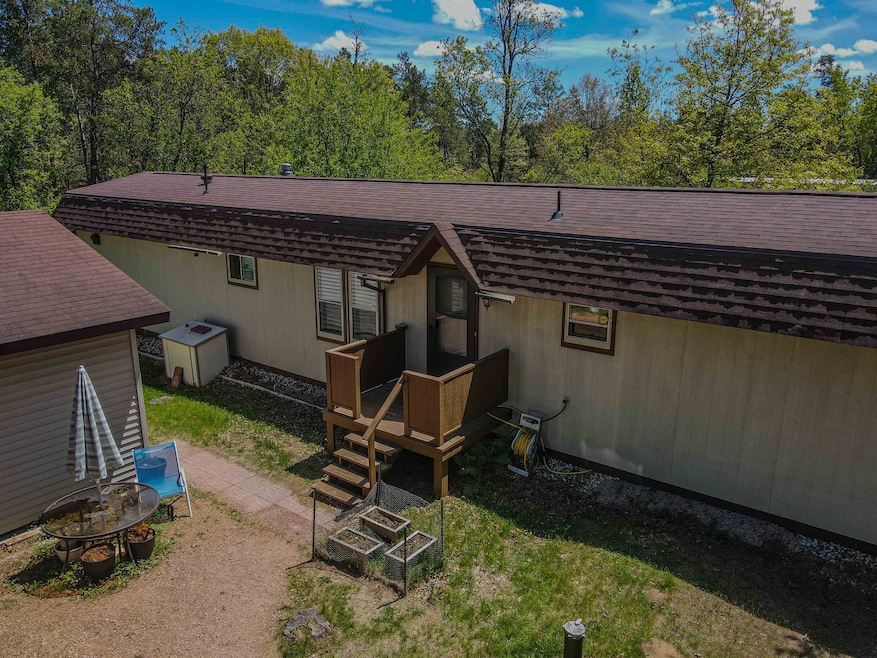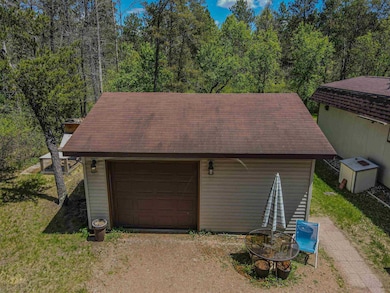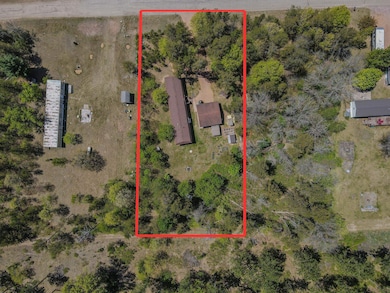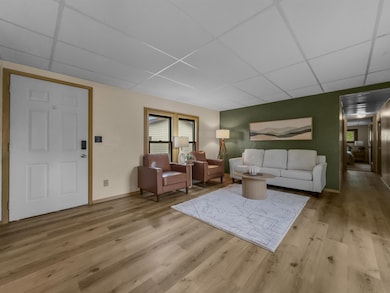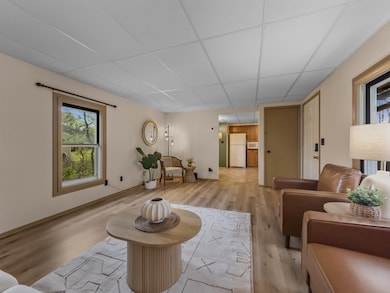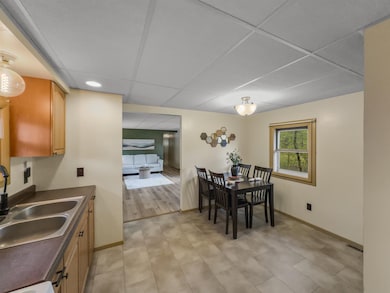13511 59th St S Wisconsin Rapids, WI 54494
Estimated payment $959/month
Highlights
- Open Floorplan
- First Floor Utility Room
- Patio
- Ranch Style House
- 2 Car Detached Garage
- Home Security System
About This Home
Escape to peace and tranquility in the Town of Saratoga, situated at the end of a quiet dead-end road. Surrounded by vacant wooded land, hazelnut trees, towering pines, and wild raspberry bushes, this property offers unparalleled backyard privacy, ideal for evening bonfires. This fully renovated home is thoughtfully updated for worry-free living. Enjoy a new roof (2023), updated furnace (2020), well and AC (2019), and a recently serviced septic system (pumped and inspected May 2025). Inside, you’ll find fresh paint, new flooring, and modern appliances for a seamless move-in experience. The home includes a 200-amp electrical service with generator plug installed in 2025—previously utilized by the owners to invert solar-generated power for partial off-grid living. Reliable high-speed internet (Spectrum’s ultra-fast 1TB/s service) ensures excellent connectivity for remote work or entertainment. The two-car garage accommodates boats, ATVs, and outdoor gear, with convenient backyard access to surrounding ATV trails. See Additional Remarks
Last Listed By
eXp Realty, LLC Brokerage Email: stearnsgrouprealestate@gmail.com License #89895-94 Listed on: 05/25/2025

Property Details
Home Type
- Mobile/Manufactured
Est. Annual Taxes
- $394
Year Built
- Built in 1978
Lot Details
- 0.46 Acre Lot
- Lot Dimensions are 100x200
Home Design
- Manufactured Home With Land
- Ranch Style House
- Shingle Roof
- Composition Roof
- Wood Siding
Interior Spaces
- 924 Sq Ft Home
- Open Floorplan
- First Floor Utility Room
- Crawl Space
Kitchen
- Range with Range Hood
- Microwave
Flooring
- Carpet
- Vinyl
Bedrooms and Bathrooms
- 3 Bedrooms
- 1 Full Bathroom
Laundry
- Laundry on main level
- Dryer
- Washer
Home Security
- Home Security System
- Fire and Smoke Detector
Parking
- 2 Car Detached Garage
- Gravel Driveway
Accessible Home Design
- Grab Bar In Bathroom
- Halls are 42 inches wide
Outdoor Features
- Patio
- Storage Shed
Utilities
- Forced Air Heating and Cooling System
- Electric Water Heater
- Conventional Septic
- Cable TV Available
Listing and Financial Details
- Assessor Parcel Number 1801358
Map
Home Values in the Area
Average Home Value in this Area
Tax History
| Year | Tax Paid | Tax Assessment Tax Assessment Total Assessment is a certain percentage of the fair market value that is determined by local assessors to be the total taxable value of land and additions on the property. | Land | Improvement |
|---|---|---|---|---|
| 2024 | $394 | $40,100 | $6,000 | $34,100 |
| 2023 | $576 | $40,100 | $6,000 | $34,100 |
| 2022 | $573 | $40,100 | $6,000 | $34,100 |
| 2021 | $701 | $40,100 | $6,000 | $34,100 |
| 2020 | $785 | $35,900 | $6,000 | $29,900 |
| 2019 | $568 | $35,900 | $6,000 | $29,900 |
| 2018 | $569 | $35,900 | $6,000 | $29,900 |
| 2017 | $589 | $35,900 | $6,000 | $29,900 |
| 2016 | $607 | $35,900 | $6,000 | $29,900 |
| 2015 | $602 | $35,900 | $6,000 | $29,900 |
Property History
| Date | Event | Price | Change | Sq Ft Price |
|---|---|---|---|---|
| 05/25/2025 05/25/25 | For Sale | $165,000 | +323.1% | $179 / Sq Ft |
| 05/11/2020 05/11/20 | Sold | $39,000 | -7.1% | $42 / Sq Ft |
| 04/09/2020 04/09/20 | Price Changed | $42,000 | -4.5% | $45 / Sq Ft |
| 03/13/2020 03/13/20 | Price Changed | $44,000 | -8.3% | $48 / Sq Ft |
| 03/02/2020 03/02/20 | Price Changed | $48,000 | -11.1% | $52 / Sq Ft |
| 01/17/2020 01/17/20 | For Sale | $54,000 | +31.9% | $58 / Sq Ft |
| 11/03/2017 11/03/17 | Sold | $40,950 | +2.6% | $44 / Sq Ft |
| 10/08/2017 10/08/17 | Pending | -- | -- | -- |
| 07/30/2017 07/30/17 | For Sale | $39,900 | -- | $43 / Sq Ft |
Purchase History
| Date | Type | Sale Price | Title Company |
|---|---|---|---|
| Deed | $54,000 | Attorney Penny J. Precour | |
| Quit Claim Deed | $40,100 | Bollenbeck Law, S.C. | |
| Warranty Deed | $39,000 | None Available | |
| Warranty Deed | $41,000 | None Available | |
| Warranty Deed | -- | Goetz Abstract & Title | |
| Warranty Deed | -- | None Available | |
| Warranty Deed | $40,400 | -- |
Source: Central Wisconsin Multiple Listing Service
MLS Number: 22502175
APN: 1801358
- 5830 Broadway St
- 12188 Old Trail
- 10621 52nd St S
- 57.71 AC County Line Rd
- 5690 Church Ave
- 149 W Walden Way
- 227 9th Ave
- 1024 Chester Ct
- 340 Knights Shield Way
- 000 64th St S Unit 11840 64th Street So
- 841 & 847 Sterling Rd
- 301 Salisbury Ct
- 821 Rye Ct
- 0 County Road D Unit 22619789
- 277 Lincoln Ct
- 342, 344 Knights Shield Way
- 2250 Ranger Rd
- 928 Essex Ct
- 1147 Kings Way
- 5841 David Dr
