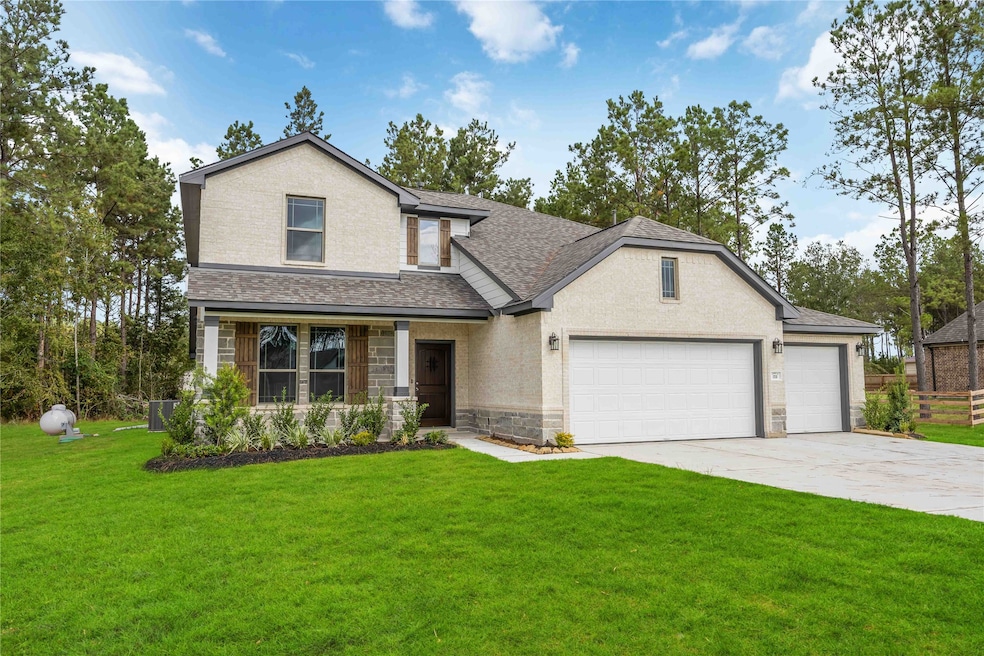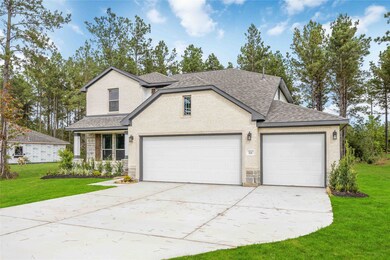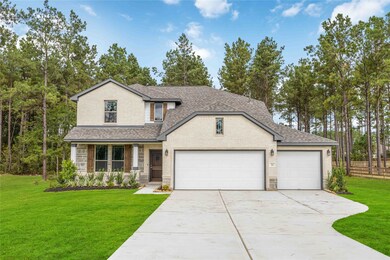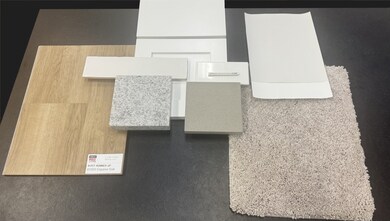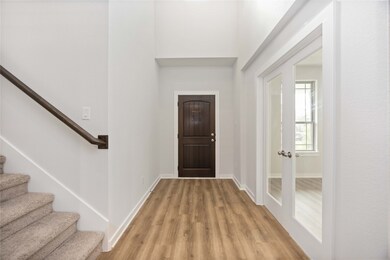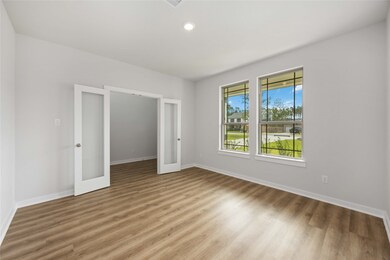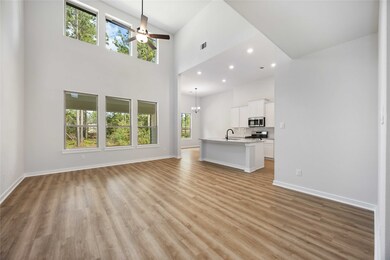13511 Caldwell St Conroe, TX 77303
Estimated payment $3,121/month
4
Beds
3
Baths
2,648
Sq Ft
$186
Price per Sq Ft
Highlights
- Media Room
- 0.8 Acre Lot
- Traditional Architecture
- Under Construction
- Deck
- Game Room
About This Home
This four-bedroom, two-and-a-half-bathroom home with a media room and study has everything you need and more! The soaring family room ceilings create a grand and spacious atmosphere, while the large gameroom is perfect for entertaining guests or spending time with family. The master bath and closet are truly fit for royalty, providing ample space and luxury finishes that will make you feel like you're living in a five-star hotel.
Home Details
Home Type
- Single Family
Year Built
- Built in 2025 | Under Construction
Lot Details
- 0.8 Acre Lot
- Lot Dimensions are 120x273
HOA Fees
- $38 Monthly HOA Fees
Parking
- 3 Car Attached Garage
Home Design
- Traditional Architecture
- Slab Foundation
- Composition Roof
- Stone Siding
Interior Spaces
- 2,648 Sq Ft Home
- 2-Story Property
- Family Room Off Kitchen
- Living Room
- Combination Kitchen and Dining Room
- Media Room
- Home Office
- Game Room
- Utility Room
Kitchen
- Breakfast Bar
- Microwave
- Dishwasher
- Kitchen Island
- Disposal
Flooring
- Carpet
- Vinyl Plank
- Vinyl
Bedrooms and Bathrooms
- 4 Bedrooms
- 3 Full Bathrooms
- Soaking Tub
- Bathtub with Shower
- Separate Shower
Outdoor Features
- Deck
- Covered Patio or Porch
Schools
- Bartlett Elementary School
- Moorhead Junior High School
- Caney Creek High School
Utilities
- Central Air
- Heating System Uses Propane
- Well
- Aerobic Septic System
Community Details
- Deer Pines Association, Phone Number (346) 328-2775
- Built by First America Homes
- Deer Pines Subdivision
Listing and Financial Details
- Seller Concessions Offered
Map
Create a Home Valuation Report for This Property
The Home Valuation Report is an in-depth analysis detailing your home's value as well as a comparison with similar homes in the area
Home Values in the Area
Average Home Value in this Area
Tax History
| Year | Tax Paid | Tax Assessment Tax Assessment Total Assessment is a certain percentage of the fair market value that is determined by local assessors to be the total taxable value of land and additions on the property. | Land | Improvement |
|---|---|---|---|---|
| 2025 | -- | $58,000 | $58,000 | -- |
| 2024 | -- | $58,000 | $58,000 | -- |
Source: Public Records
Property History
| Date | Event | Price | List to Sale | Price per Sq Ft |
|---|---|---|---|---|
| 10/01/2025 10/01/25 | For Sale | $491,522 | -- | $186 / Sq Ft |
Source: Houston Association of REALTORS®
Source: Houston Association of REALTORS®
MLS Number: 74958689
APN: 8004-99-00000
Nearby Homes
- 13424 Maverick Trail Rd
- Reagan Plan at Deer Pines
- Rushmore Plan at Deer Pines
- Amarillo Plan at Deer Pines
- Lubbock Plan at Deer Pines
- Madison Plan at Deer Pines
- Harrison Plan at Deer Pines
- Franklin Plan at Deer Pines
- Arlington Plan at Deer Pines
- Sequoia Plan at Deer Pines
- 13415 Maverick Trail Rd
- 13435 Maverick Trail Rd
- 13336 Wichita Fall Trail Rd
- 13452 Maverick Trail Rd
- 13344 Wichita Fall Trail Rd
- 13451 Maverick Trail Rd
- 13348 Wichita Fall Trail Rd
- 13352 Wichita Fall Trail Rd
- 16256 Fayette St
- 16450 Stonewall St
- 8992 Greenwood Dr
- 15834 Berry Hill Dr
- 15830 Berry Hill Dr
- 15838 Berry Hill Dr
- 15826 Berry Hill Dr
- 15818 Berry Hill Dr
- 15814 Berry Hill Dr
- 15806 Berry Hill Dr
- 15802 Berry Hill Dr
- 15765 Bayberry Trace Dr
- 15773 Bayberry Trace Dr
- 15686 Honey Cove Dr
- 16457 Blossom Grove Dr
- 15671 Honey Cove Dr
- 16453 Blossom Grove Dr
- 15683 Honey Cove Dr
- 15695 Honey Cove Dr
- 15615 Plum Brook Dr
- 15502 Caramel Springs Dr
- 15442 Maple Ter Dr
