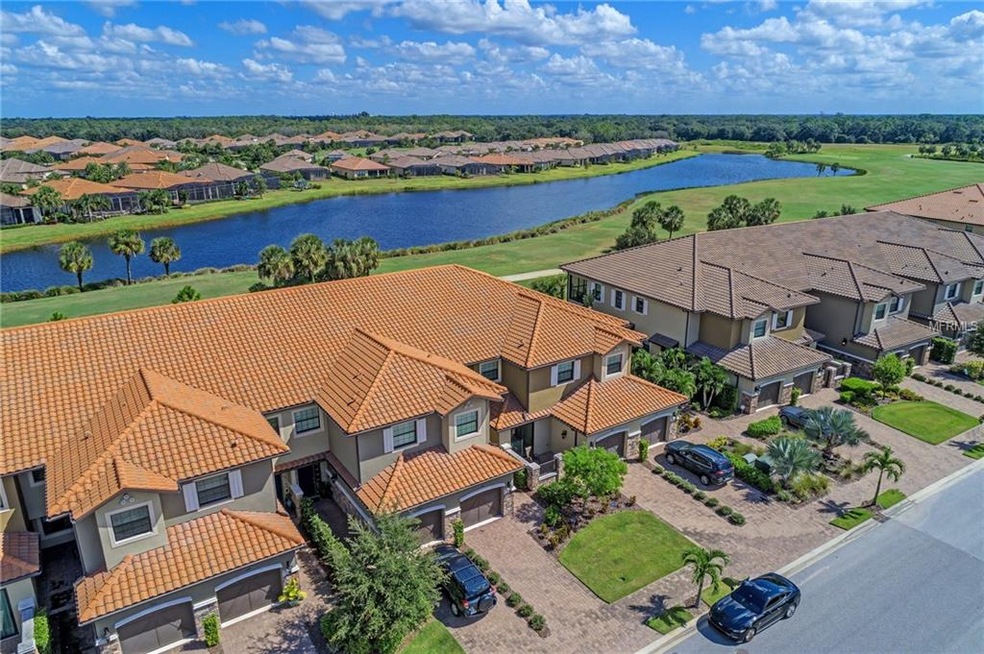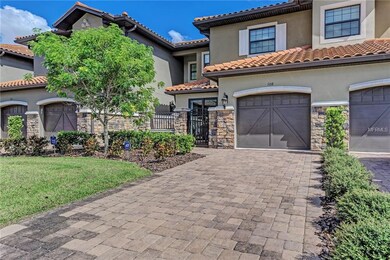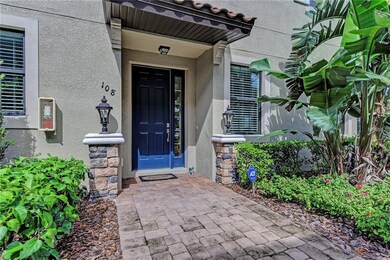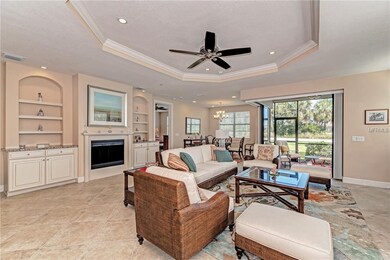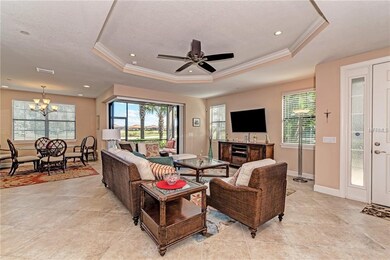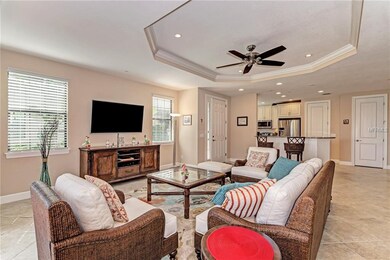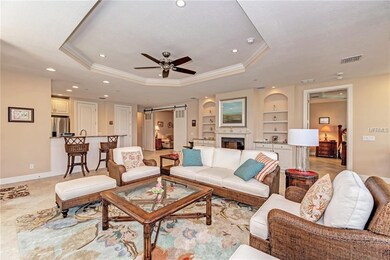
13511 Messina Loop Unit 108 Bradenton, FL 34211
Highlights
- Golf Course Community
- Fitness Center
- Golf Course View
- B.D. Gullett Elementary School Rated A-
- Gated Community
- Open Floorplan
About This Home
As of December 2020Enjoy resort-style living & all that the Florida lifestyle affords from this newer Taylor Morrison built condo. Located in the amenity-rich Esplanade Golf & CC community featuring a spacious clubhouse, fitness center, tennis courts, pool, dining & so much more. After an active day at the clubhouse, come home to this gorgeous one-owner residence featuring a warm & inviting interior flooded w/ natural light & 18”diagonal tile flooring throughout. Boasting over $60K in builder upgrades that include tray ceilings, impact rated windows & entry door, granite countertops, upgraded cabinets, built-ins, custom closets, window treatments & more! The spacious great room is flanked by the dining room & kitchen w/ beautiful granite countertops, upgraded stainless steel appliances, & breakfast bar. The main living space includes an electric fireplace, built-ins, & sliding door offering picturesque golf course views. The cozy den area features barn doors & can also be used as an office or extra bedroom. Retreat to the spacious master bdrm & bath adorned w/dual sinks, granite counters, & walk-in shower. The custom closets are to die for w/multi-level hanging areas, & lots of shelving & drawers. The guest bedroom is perfect for family or guests w/a private en-suite bath & private lanai access. Enjoy year-round sunshine from the screened in lanai overlooking the golf course. Other features of this home include a laundry room, one car garage, & much more. Golf fees are included in the HOA fee & allow for unlimited golf!
Last Agent to Sell the Property
RE/MAX ALLIANCE GROUP License #3113244 Listed on: 10/08/2018

Property Details
Home Type
- Condominium
Est. Annual Taxes
- $5,551
Year Built
- Built in 2015
HOA Fees
- $397 Monthly HOA Fees
Parking
- 1 Car Attached Garage
- Garage Door Opener
- Driveway
- Open Parking
Home Design
- Spanish Architecture
- Slab Foundation
- Tile Roof
- Block Exterior
- Stone Siding
- Stucco
Interior Spaces
- 1,956 Sq Ft Home
- 1-Story Property
- Open Floorplan
- Built-In Features
- Tray Ceiling
- Ceiling Fan
- Electric Fireplace
- Blinds
- Sliding Doors
- Family Room with Fireplace
- Great Room
- Family Room Off Kitchen
- Combination Dining and Living Room
- Den
- Inside Utility
- Laundry in unit
- Tile Flooring
- Golf Course Views
Kitchen
- Built-In Oven
- Range
- Microwave
- Dishwasher
- Stone Countertops
- Disposal
Bedrooms and Bathrooms
- 2 Bedrooms
- Walk-In Closet
Home Security
- Home Security System
- Pest Guard System
Schools
- Gullett Elementary School
- Nolan Middle School
- Lakewood Ranch High School
Utilities
- Central Heating and Cooling System
- Underground Utilities
- Cable TV Available
Additional Features
- Reclaimed Water Irrigation System
- Covered patio or porch
- Landscaped with Trees
Listing and Financial Details
- Down Payment Assistance Available
- Homestead Exemption
- Visit Down Payment Resource Website
- Assessor Parcel Number 579972309
- $1,552 per year additional tax assessments
Community Details
Overview
- Association fees include 24-hour guard, common area taxes, community pool, escrow reserves fund, fidelity bond, insurance, maintenance structure, ground maintenance, pest control, recreational facilities, security, sewer, trash, water
- Pope Properties Association, Phone Number (941) 444-6600
- Esplanade Community
- Esplanade At Lakewood Ranch Country Club Subdivision
- The community has rules related to deed restrictions, no truck, recreational vehicles, or motorcycle parking, vehicle restrictions
- Rental Restrictions
Amenities
- Clubhouse
Recreation
- Golf Course Community
- Tennis Courts
- Recreation Facilities
- Community Playground
- Fitness Center
- Community Pool
- Community Spa
Pet Policy
- 2 Pets Allowed
- Breed Restrictions
Security
- Security Service
- Gated Community
- Fire and Smoke Detector
- Fire Sprinkler System
Ownership History
Purchase Details
Home Financials for this Owner
Home Financials are based on the most recent Mortgage that was taken out on this home.Purchase Details
Home Financials for this Owner
Home Financials are based on the most recent Mortgage that was taken out on this home.Similar Homes in Bradenton, FL
Home Values in the Area
Average Home Value in this Area
Purchase History
| Date | Type | Sale Price | Title Company |
|---|---|---|---|
| Warranty Deed | $352,000 | Florida Ttl & Guarantee Agcy | |
| Warranty Deed | $335,000 | Attorney |
Mortgage History
| Date | Status | Loan Amount | Loan Type |
|---|---|---|---|
| Open | $246,000 | New Conventional |
Property History
| Date | Event | Price | Change | Sq Ft Price |
|---|---|---|---|---|
| 12/21/2020 12/21/20 | Sold | $352,000 | -2.1% | $190 / Sq Ft |
| 11/01/2020 11/01/20 | Pending | -- | -- | -- |
| 07/21/2020 07/21/20 | For Sale | $359,500 | +7.3% | $194 / Sq Ft |
| 01/15/2019 01/15/19 | Sold | $335,000 | -4.3% | $171 / Sq Ft |
| 11/25/2018 11/25/18 | Pending | -- | -- | -- |
| 10/08/2018 10/08/18 | For Sale | $349,900 | -- | $179 / Sq Ft |
Tax History Compared to Growth
Tax History
| Year | Tax Paid | Tax Assessment Tax Assessment Total Assessment is a certain percentage of the fair market value that is determined by local assessors to be the total taxable value of land and additions on the property. | Land | Improvement |
|---|---|---|---|---|
| 2024 | $5,103 | $311,428 | -- | -- |
| 2023 | $5,103 | $302,357 | $0 | $0 |
| 2022 | $5,120 | $293,550 | $0 | $0 |
| 2021 | $4,915 | $285,000 | $0 | $285,000 |
| 2020 | $5,073 | $290,000 | $0 | $290,000 |
| 2019 | $6,238 | $290,000 | $0 | $290,000 |
| 2018 | $5,679 | $290,000 | $0 | $0 |
| 2017 | $5,551 | $256,000 | $0 | $0 |
| 2016 | $5,862 | $272,000 | $0 | $0 |
Agents Affiliated with this Home
-

Seller's Agent in 2020
Charles Totonis
PREMIER SOTHEBY'S INTERNATIONAL REALTY
(941) 524-8299
102 in this area
163 Total Sales
-

Buyer's Agent in 2020
Lynn Gray
BERKSHIRE HATHAWAY HOMESERVICE
(941) 441-8413
4 in this area
35 Total Sales
-

Seller's Agent in 2019
Noreen Savinsky
RE/MAX
(941) 812-0279
7 in this area
53 Total Sales
-

Buyer's Agent in 2019
Chris Jenkins
HOMESMART
(305) 302-4925
1 in this area
21 Total Sales
Map
Source: Stellar MLS
MLS Number: A4415410
APN: 5799-7230-9
- 13506 Messina Loop Unit 105
- 13609 Messina Loop Unit 104
- 13608 Messina Loop Unit 201
- 13338 Torresina Terrace
- 5234 Napoli Run
- 13711 Messina Loop Unit 102
- 13303 Swiftwater Way
- 13714 Messina Loop Unit 202
- 13719 Messina Loop Unit 101
- 13220 Swiftwater Way
- 13902 Messina Loop
- 5104 Benito Ct
- 13112 Swiftwater Way
- 13108 Torresina Terrace
- 13409 Ramblewood Trail
- 13810 Messina Loop Unit 202
- 13816 Messina Loop Unit 104
- 13816 Messina Loop Unit 203
- 5243 Esplanade Blvd
- 13819 Swiftwater Way
