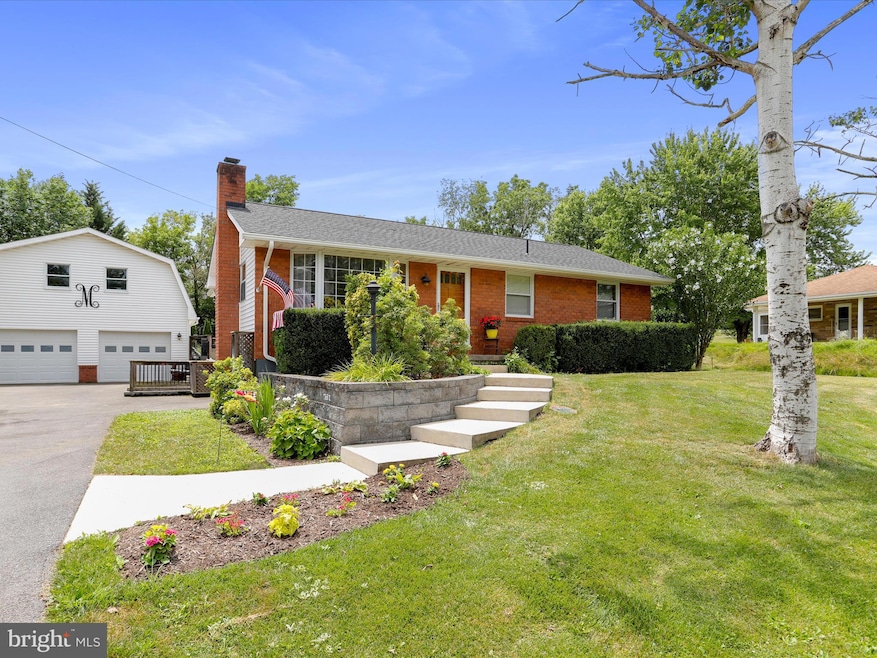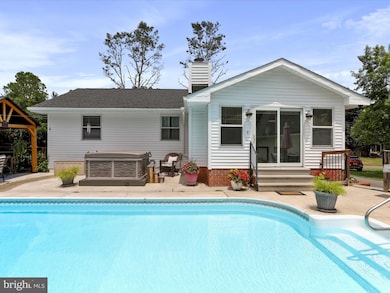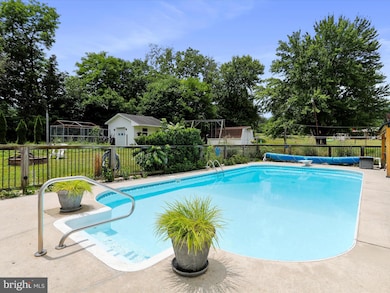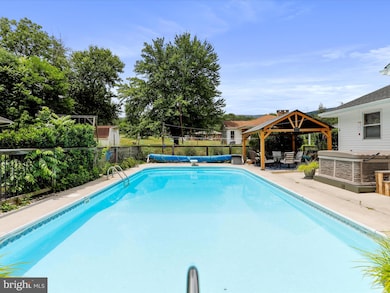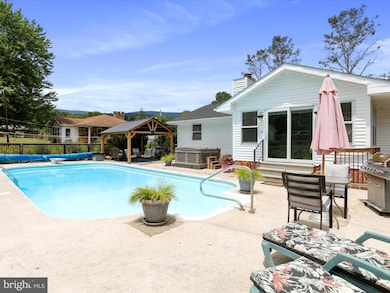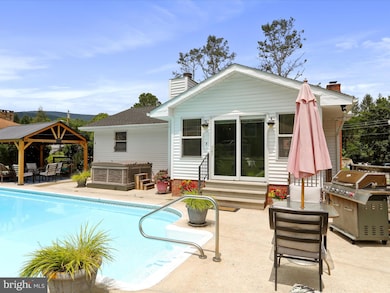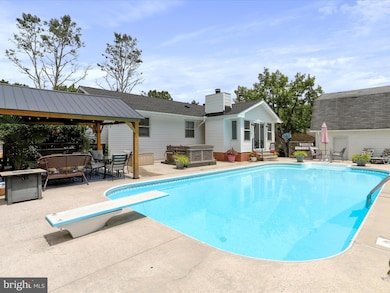
13512 Nee Weaver Ave Cumberland, MD 21502
Estimated payment $1,760/month
Highlights
- Concrete Pool
- View of Trees or Woods
- Rambler Architecture
- Cresaptown Elementary School Rated 9+
- Traditional Floor Plan
- Wood Flooring
About This Home
Hurry! Located on a dead end street in Cresaptown, this 3 bedroom, 2 full bath, pool (36' x 18') home with oversized 36' x 24' garage (with loft space, too) This home features hardwood floors in living room and all 3 bedrooms, beautifully updated main bath, kitchen appliances just 1.5 years old, a cozy sunroom off of the kitchen which leads to pool area, and just finished lower level rec room. This home is everything you've been wishing for!!! One year new roof on house! Cozy propane fireplace! STORAGE galore for your toys/ATV's/boat/classic car plus a loft above garage for office/game room/studio! Very few homes have an amazing garage and an amazing pool! Shows pride of ownership! Conveniently located just minutes to I-68, Northrup Grumman, and LaVale, this home is a real gem!
Home Details
Home Type
- Single Family
Est. Annual Taxes
- $2,283
Year Built
- Built in 1973
Lot Details
- 0.4 Acre Lot
- Landscaped
- No Through Street
- Back and Front Yard
- Property is in excellent condition
Parking
- 2 Car Detached Garage
- 3 Driveway Spaces
- Oversized Parking
- Parking Storage or Cabinetry
- Front Facing Garage
- Garage Door Opener
Property Views
- Woods
- Mountain
Home Design
- Rambler Architecture
- Brick Exterior Construction
- Block Foundation
- Shingle Roof
Interior Spaces
- Property has 2 Levels
- Traditional Floor Plan
- Ceiling Fan
- Self Contained Fireplace Unit Or Insert
- Fireplace Mantel
- Gas Fireplace
- Double Pane Windows
- Window Treatments
- Bay Window
- Window Screens
- Sliding Doors
- Family Room
- Living Room
- Combination Kitchen and Dining Room
- Den
- Sun or Florida Room
- Storage Room
- Attic
Kitchen
- Stove
- Built-In Microwave
- Extra Refrigerator or Freezer
- Dishwasher
- Disposal
Flooring
- Wood
- Ceramic Tile
Bedrooms and Bathrooms
- 3 Main Level Bedrooms
- Walk-in Shower
Laundry
- Laundry Room
- Laundry on lower level
Improved Basement
- Heated Basement
- Connecting Stairway
- Interior Basement Entry
- Sump Pump
- Basement Windows
Home Security
- Storm Doors
- Carbon Monoxide Detectors
- Fire and Smoke Detector
Pool
- Concrete Pool
- In Ground Pool
- Fence Around Pool
Outdoor Features
- Patio
- Exterior Lighting
- Gazebo
- Shed
- Outbuilding
- Rain Gutters
Schools
- Cresaptown Elementary School
- Braddock Middle School
- Allegany High School
Utilities
- Forced Air Heating and Cooling System
- Heating System Uses Oil
- Vented Exhaust Fan
- Electric Baseboard Heater
- 200+ Amp Service
- Propane
- Electric Water Heater
- Cable TV Available
Community Details
- No Home Owners Association
Listing and Financial Details
- Assessor Parcel Number 0107017480
Map
Home Values in the Area
Average Home Value in this Area
Tax History
| Year | Tax Paid | Tax Assessment Tax Assessment Total Assessment is a certain percentage of the fair market value that is determined by local assessors to be the total taxable value of land and additions on the property. | Land | Improvement |
|---|---|---|---|---|
| 2025 | $2,442 | $210,000 | $25,000 | $185,000 |
| 2024 | $2,442 | $190,833 | $0 | $0 |
| 2023 | $1,734 | $171,667 | $0 | $0 |
| 2022 | $2,237 | $152,500 | $13,800 | $138,700 |
| 2021 | $2,211 | $152,100 | $0 | $0 |
| 2020 | $2,183 | $151,700 | $0 | $0 |
| 2019 | $2,086 | $151,300 | $21,700 | $129,600 |
| 2018 | $1,973 | $143,200 | $0 | $0 |
| 2017 | $1,837 | $135,100 | $0 | $0 |
| 2016 | $933 | $127,000 | $0 | $0 |
| 2015 | $1,870 | $127,000 | $0 | $0 |
| 2014 | $1,870 | $127,000 | $0 | $0 |
Property History
| Date | Event | Price | Change | Sq Ft Price |
|---|---|---|---|---|
| 07/20/2025 07/20/25 | Pending | -- | -- | -- |
| 07/14/2025 07/14/25 | For Sale | $288,777 | +69.9% | $171 / Sq Ft |
| 11/12/2014 11/12/14 | Sold | $170,000 | +3.2% | $89 / Sq Ft |
| 09/19/2014 09/19/14 | Pending | -- | -- | -- |
| 09/10/2014 09/10/14 | For Sale | $164,777 | -- | $86 / Sq Ft |
Purchase History
| Date | Type | Sale Price | Title Company |
|---|---|---|---|
| Interfamily Deed Transfer | -- | None Available | |
| Deed | $170,000 | None Available |
Mortgage History
| Date | Status | Loan Amount | Loan Type |
|---|---|---|---|
| Open | $29,000 | New Conventional | |
| Open | $152,000 | New Conventional | |
| Closed | $167,785 | FHA | |
| Closed | $166,920 | FHA | |
| Previous Owner | $70,000 | Credit Line Revolving |
Similar Homes in Cumberland, MD
Source: Bright MLS
MLS Number: MDAL2012312
APN: 07-017480
- 0 Fir Tree Ln Unit MDAL2012106
- 14609 Ethridge St
- 13704 Fir Tree Ln
- 14620 Redwood St
- 13721 Rock Garden Rd SW
- 14801 Connecticut Ave
- 14900 Lee St
- 13815 Brant Rd SW
- 14526 Mcmullen Hwy SW
- 14716 Howard St
- 11813 Illinois Ave
- 0 Oakwood St
- 15104 Truly Dr SW
- 12706 Darrows Ave
- 14608 Brant Rd SW
- 14248 Cunningham Dr SW
- 14507 Bourbon St SW
- 14605 Mcgill Dr SW
- 15421 Shamrock Rd SW
- 13807 Fritz Dr SW
