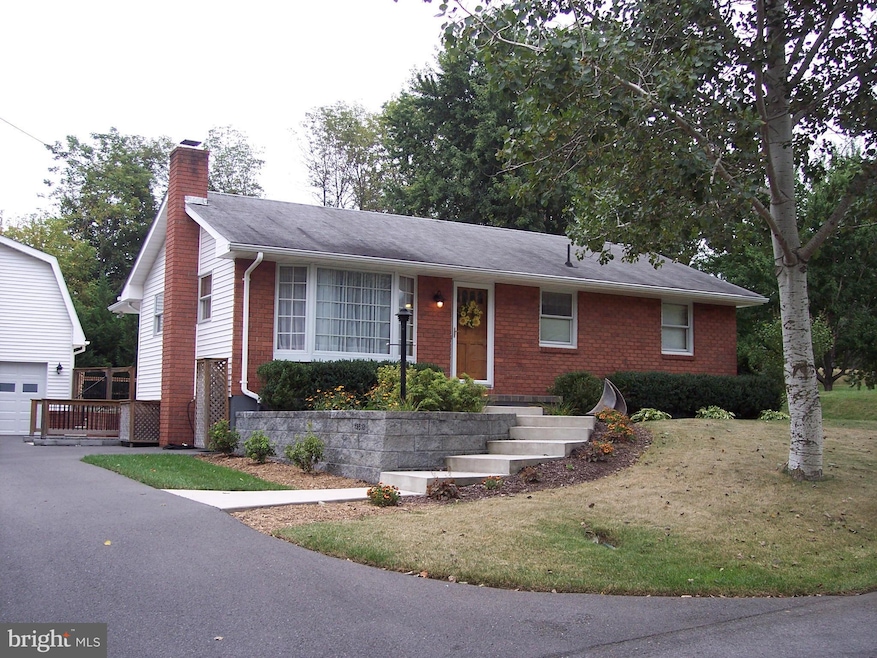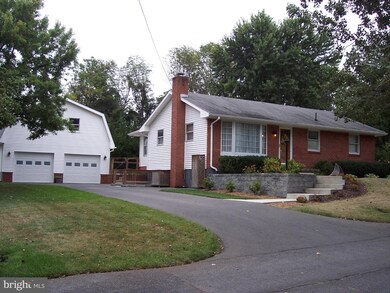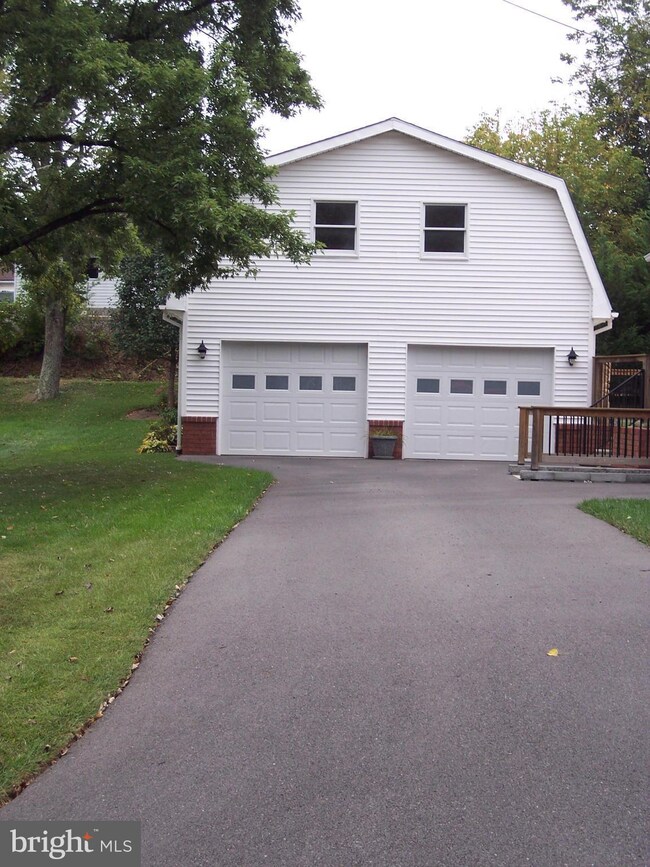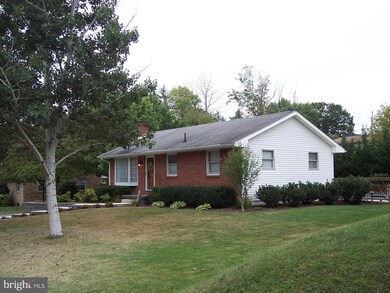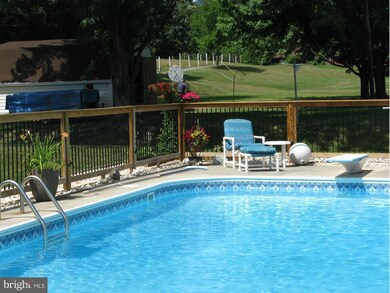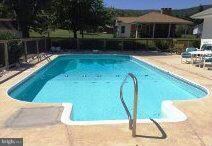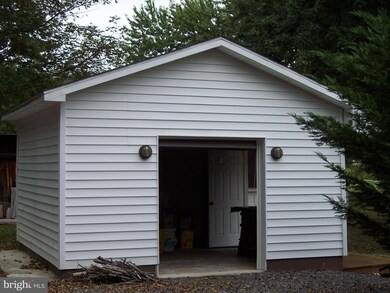
13512 Nee Weaver Ave Cumberland, MD 21502
Highlights
- In Ground Pool
- Mountain View
- Rambler Architecture
- Cresaptown Elementary School Rated 9+
- Traditional Floor Plan
- Wood Flooring
About This Home
As of November 2014Nicely updated home, Sun Room w/ FP overlooks heated pool, Corian counters in recently updated Kitchen. Built in corner china cupboard & desk. Hardwood in LR & BRs. Updated baths. Large Rec Room w/ wet bar, potential 4th BR, full bath on lower level. 36x24 det garage w/ upper level could be studio, man-cave, or workshop. 36x18 in ground pool w patio area, 14x12 shed/workshop. Minutes to I-68
Last Agent to Sell the Property
The KW Collective License #506180 Listed on: 09/10/2014

Home Details
Home Type
- Single Family
Est. Annual Taxes
- $1,868
Year Built
- Built in 1973
Lot Details
- 0.4 Acre Lot
- Partially Fenced Property
- Decorative Fence
- Landscaped
- No Through Street
- Property is in very good condition
Parking
- 2 Car Detached Garage
- Front Facing Garage
- Garage Door Opener
- Driveway
- Off-Street Parking
Home Design
- Rambler Architecture
- Brick Exterior Construction
- Asphalt Roof
Interior Spaces
- Property has 2 Levels
- Traditional Floor Plan
- Wet Bar
- Built-In Features
- Heatilator
- Fireplace With Glass Doors
- Flue
- Fireplace Mantel
- Double Pane Windows
- Window Treatments
- Window Screens
- Sliding Doors
- Insulated Doors
- Living Room
- Combination Kitchen and Dining Room
- Game Room
- Sun or Florida Room
- Utility Room
- Wood Flooring
- Mountain Views
Kitchen
- Electric Oven or Range
- Self-Cleaning Oven
- Stove
- Range Hood
- Microwave
- Extra Refrigerator or Freezer
- Ice Maker
- Dishwasher
- Upgraded Countertops
- Disposal
Bedrooms and Bathrooms
- 3 Main Level Bedrooms
- 2 Full Bathrooms
Laundry
- Laundry Room
- Washer and Dryer Hookup
Improved Basement
- Walk-Up Access
- Connecting Stairway
- Side Exterior Basement Entry
- Sump Pump
- Shelving
- Basement Windows
Outdoor Features
- In Ground Pool
- Patio
- Office or Studio
- Shed
Utilities
- Forced Air Heating and Cooling System
- Heating System Uses Oil
- Vented Exhaust Fan
- Electric Water Heater
- Cable TV Available
Community Details
- No Home Owners Association
Listing and Financial Details
- Tax Lot 4
- Assessor Parcel Number 0107017480
Ownership History
Purchase Details
Home Financials for this Owner
Home Financials are based on the most recent Mortgage that was taken out on this home.Purchase Details
Home Financials for this Owner
Home Financials are based on the most recent Mortgage that was taken out on this home.Similar Homes in Cumberland, MD
Home Values in the Area
Average Home Value in this Area
Purchase History
| Date | Type | Sale Price | Title Company |
|---|---|---|---|
| Interfamily Deed Transfer | -- | None Available | |
| Deed | $170,000 | None Available |
Mortgage History
| Date | Status | Loan Amount | Loan Type |
|---|---|---|---|
| Open | $29,000 | New Conventional | |
| Open | $152,000 | New Conventional | |
| Closed | $167,785 | FHA | |
| Closed | $166,920 | FHA | |
| Previous Owner | $70,000 | Credit Line Revolving |
Property History
| Date | Event | Price | Change | Sq Ft Price |
|---|---|---|---|---|
| 07/14/2025 07/14/25 | For Sale | $288,777 | +69.9% | $171 / Sq Ft |
| 11/12/2014 11/12/14 | Sold | $170,000 | +3.2% | $89 / Sq Ft |
| 09/19/2014 09/19/14 | Pending | -- | -- | -- |
| 09/10/2014 09/10/14 | For Sale | $164,777 | -- | $86 / Sq Ft |
Tax History Compared to Growth
Tax History
| Year | Tax Paid | Tax Assessment Tax Assessment Total Assessment is a certain percentage of the fair market value that is determined by local assessors to be the total taxable value of land and additions on the property. | Land | Improvement |
|---|---|---|---|---|
| 2024 | $2,442 | $190,833 | $0 | $0 |
| 2023 | $1,734 | $171,667 | $0 | $0 |
| 2022 | $2,237 | $152,500 | $13,800 | $138,700 |
| 2021 | $2,211 | $152,100 | $0 | $0 |
| 2020 | $2,183 | $151,700 | $0 | $0 |
| 2019 | $2,086 | $151,300 | $21,700 | $129,600 |
| 2018 | $1,973 | $143,200 | $0 | $0 |
| 2017 | $1,837 | $135,100 | $0 | $0 |
| 2016 | $933 | $127,000 | $0 | $0 |
| 2015 | $1,870 | $127,000 | $0 | $0 |
| 2014 | $1,870 | $127,000 | $0 | $0 |
Agents Affiliated with this Home
-
Melanie Dimaio

Seller's Agent in 2025
Melanie Dimaio
The KW Collective
(301) 268-7295
122 Total Sales
Map
Source: Bright MLS
MLS Number: 1003198300
APN: 07-017480
- 0 Fir Tree Ln Unit MDAL2012106
- 14609 Ethridge St
- 13704 Fir Tree Ln
- 13709 Fir Tree Ln
- 14620 Redwood St
- 14801 Connecticut Ave
- 13815 Brant Rd SW
- 14526 Mcmullen Hwy SW
- 11813 Illinois Ave
- 0 Oakwood St
- 12706 Darrows Ave
- 14248 Cunningham Dr SW
- 15606 Winslow St SW
- 15411 Shamrock Rd SW
- 14605 Mcgill Dr SW
- 15421 Shamrock Rd SW
- 15507 Ivy Ct SW
- 14600 Barton Blvd SW
- 13529 Mcmullen Hwy SW
- 13518 Mcmullen Hwy SW
