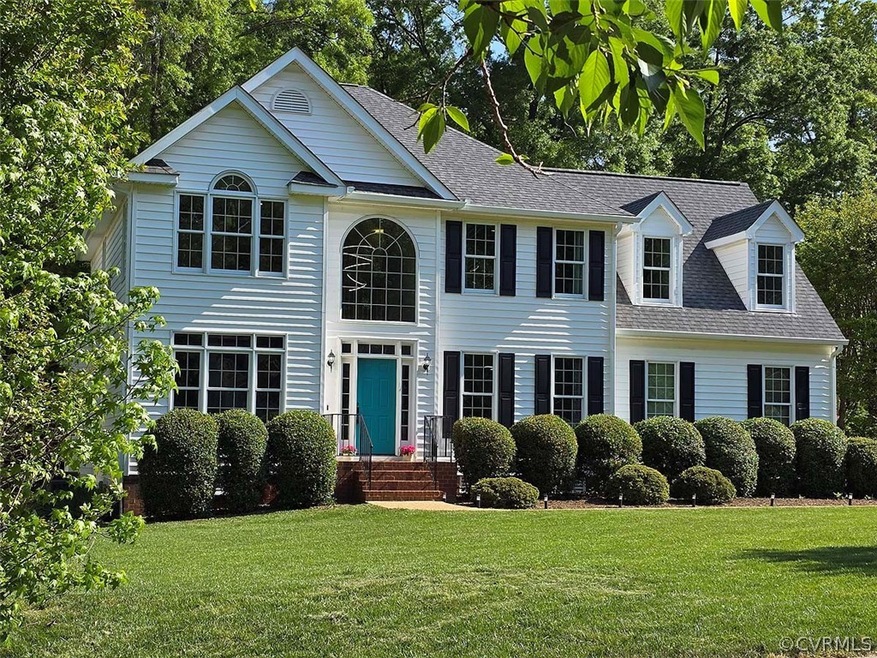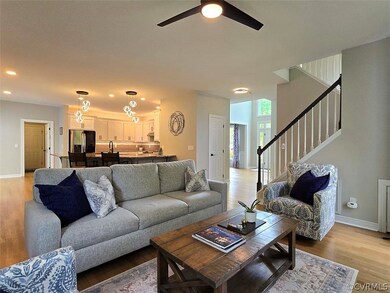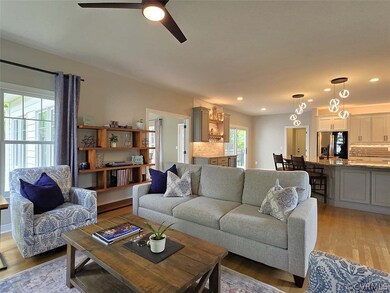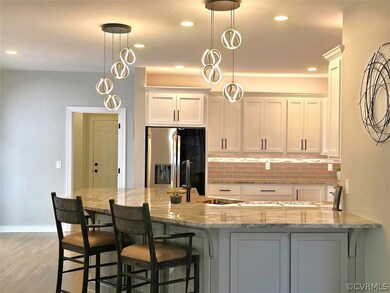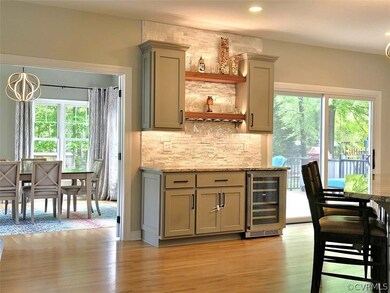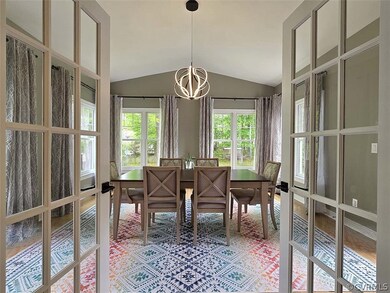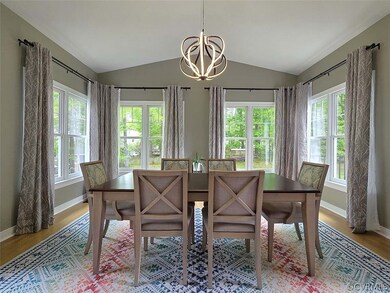
13512 Riverbelle Way Midlothian, VA 23113
Tarrington NeighborhoodHighlights
- Deck
- Transitional Architecture
- Hydromassage or Jetted Bathtub
- Bettie Weaver Elementary School Rated A-
- Wood Flooring
- Loft
About This Home
As of June 2024This is the one you’ve been waiting for. This stunning renovation has been done sparing no expense. Everything has been done from top to bottom, new windows, refinished hardwood floors, new lighting, new paint, new carpet plus many other updates. The kitchen is a chef’s delight. All new appliances and cabinets are capped off by a gorgeous granite peninsula with a high end working prep sink. Guest traffic will flow effortlessly through the kitchen area, family room, and dining area when entertaining. The home office has been customized with impeccable built in cabinetry appointments. Upstairs, you will find that all bedrooms are large and have plenty of closet space. There’s a loft area that could be used for a playroom, game room, or music room. Head outside to the huge deck and grilling station which leads to a patio and expansive private yard. A 240V plug-in is in the garage for EV charging. Be sure to check out the video.
Last Agent to Sell the Property
Hometown Realty License #0225037630 Listed on: 04/28/2024

Home Details
Home Type
- Single Family
Est. Annual Taxes
- $5,341
Year Built
- Built in 1999
Lot Details
- 0.46 Acre Lot
- Sprinkler System
- Zoning described as R15
HOA Fees
- $10 Monthly HOA Fees
Parking
- 2 Car Attached Garage
Home Design
- Transitional Architecture
- Brick Exterior Construction
- Frame Construction
- Shingle Roof
- Vinyl Siding
Interior Spaces
- 3,226 Sq Ft Home
- 2-Story Property
- Tray Ceiling
- High Ceiling
- Ceiling Fan
- Recessed Lighting
- Gas Fireplace
- Separate Formal Living Room
- Dining Area
- Loft
- Crawl Space
- Dryer
Kitchen
- Breakfast Area or Nook
- Oven
- Gas Cooktop
- Stove
- Dishwasher
- Granite Countertops
- Disposal
Flooring
- Wood
- Partially Carpeted
Bedrooms and Bathrooms
- 4 Bedrooms
- En-Suite Primary Bedroom
- Walk-In Closet
- Double Vanity
- Hydromassage or Jetted Bathtub
Outdoor Features
- Deck
- Patio
Schools
- Bettie Weaver Elementary School
- Robious Middle School
- James River High School
Utilities
- Forced Air Heating and Cooling System
- Heating System Uses Natural Gas
Community Details
- Riverton Subdivision
Listing and Financial Details
- Tax Lot 23
- Assessor Parcel Number 730-72-69-24-500-000
Ownership History
Purchase Details
Home Financials for this Owner
Home Financials are based on the most recent Mortgage that was taken out on this home.Purchase Details
Purchase Details
Home Financials for this Owner
Home Financials are based on the most recent Mortgage that was taken out on this home.Purchase Details
Home Financials for this Owner
Home Financials are based on the most recent Mortgage that was taken out on this home.Similar Homes in Midlothian, VA
Home Values in the Area
Average Home Value in this Area
Purchase History
| Date | Type | Sale Price | Title Company |
|---|---|---|---|
| Bargain Sale Deed | $749,950 | Old Republic Title | |
| Warranty Deed | -- | None Listed On Document | |
| Bargain Sale Deed | $620,000 | Old Republic National Title | |
| Warranty Deed | $269,500 | -- |
Mortgage History
| Date | Status | Loan Amount | Loan Type |
|---|---|---|---|
| Open | $562,462 | New Conventional | |
| Previous Owner | $496,000 | New Conventional | |
| Previous Owner | $215,340 | New Conventional |
Property History
| Date | Event | Price | Change | Sq Ft Price |
|---|---|---|---|---|
| 06/07/2024 06/07/24 | Sold | $749,950 | 0.0% | $232 / Sq Ft |
| 05/07/2024 05/07/24 | Pending | -- | -- | -- |
| 04/28/2024 04/28/24 | For Sale | $749,950 | +21.0% | $232 / Sq Ft |
| 06/16/2022 06/16/22 | Sold | $620,000 | +6.0% | $192 / Sq Ft |
| 05/15/2022 05/15/22 | Pending | -- | -- | -- |
| 05/12/2022 05/12/22 | For Sale | $584,950 | -- | $181 / Sq Ft |
Tax History Compared to Growth
Tax History
| Year | Tax Paid | Tax Assessment Tax Assessment Total Assessment is a certain percentage of the fair market value that is determined by local assessors to be the total taxable value of land and additions on the property. | Land | Improvement |
|---|---|---|---|---|
| 2025 | $5,930 | $663,500 | $165,000 | $498,500 |
| 2024 | $5,930 | $611,600 | $156,000 | $455,600 |
| 2023 | $5,341 | $586,900 | $156,000 | $430,900 |
| 2022 | $4,544 | $493,900 | $131,000 | $362,900 |
| 2021 | $4,100 | $428,900 | $120,000 | $308,900 |
| 2020 | $4,075 | $428,900 | $120,000 | $308,900 |
| 2019 | $3,960 | $416,800 | $112,000 | $304,800 |
| 2018 | $3,894 | $409,900 | $112,000 | $297,900 |
| 2017 | $3,935 | $409,900 | $112,000 | $297,900 |
| 2016 | $3,935 | $409,900 | $112,000 | $297,900 |
| 2015 | $3,766 | $389,700 | $89,000 | $300,700 |
| 2014 | $3,629 | $375,400 | $89,000 | $286,400 |
Agents Affiliated with this Home
-

Seller's Agent in 2024
Deane Cheatham
Hometown Realty
(804) 726-4533
1 in this area
380 Total Sales
-
A
Seller Co-Listing Agent in 2024
Adrian Spears
Hometown Realty
(804) 901-1022
3 in this area
90 Total Sales
-

Buyer's Agent in 2024
Erin Melton
EXP Realty LLC
(757) 784-1358
1 in this area
147 Total Sales
-
C
Seller's Agent in 2022
Claiborne Brown
CapCenter
Map
Source: Central Virginia Regional MLS
MLS Number: 2410552
APN: 730-72-69-24-500-000
- 13612 Waterswatch Ct
- 3731 Rivermist Terrace
- 13509 Raftersridge Ct
- 13412 Ellerton Ct
- 4307 Wilcot Dr
- 3901 Bircham Loop
- 4054 Bircham Loop
- 3330 Handley Rd
- 13337 Langford Dr
- 3006 Calcutt Dr
- 3400 Hemmingstone Ct
- 13518 Kelham Rd
- 3628 Seaford Crossing Dr
- 3541 Kings Farm Dr
- 14101 Ashton Cove Dr
- 13211 Powderham Ln
- 13030 River Hills Dr
- 3631 Cannon Ridge Ct
- 3649 Derby Ridge Loop
- 14142 Kings Farm Ct
