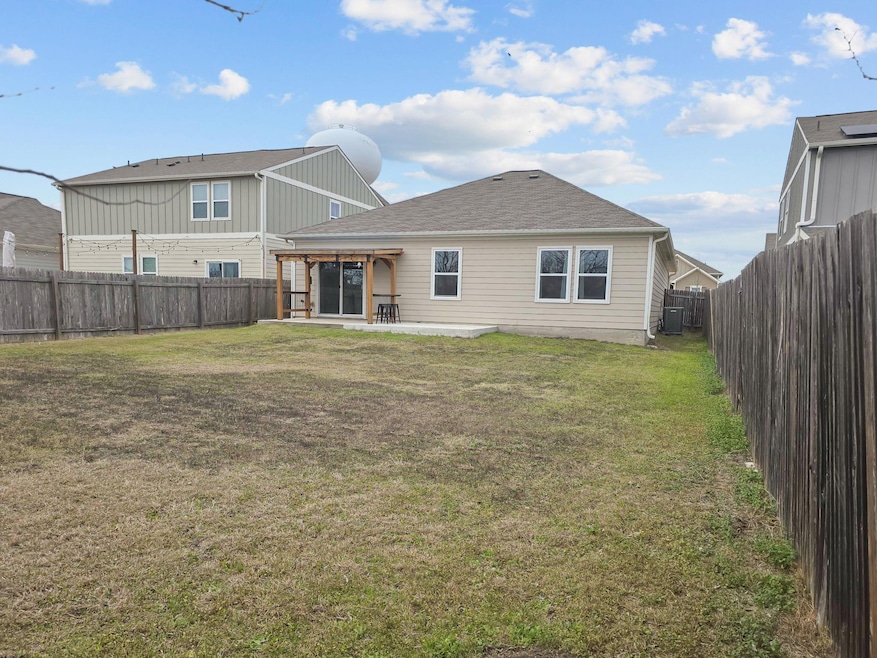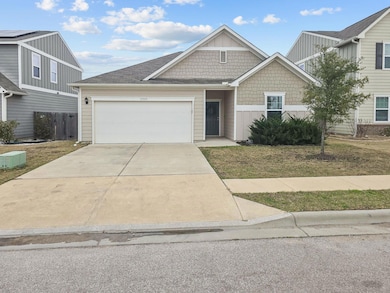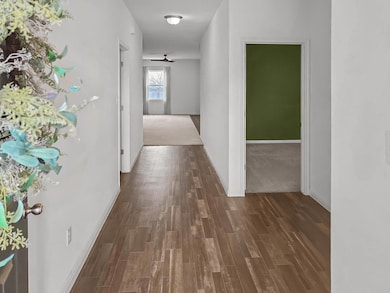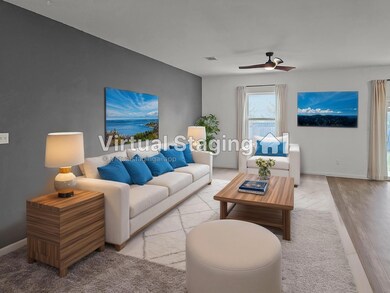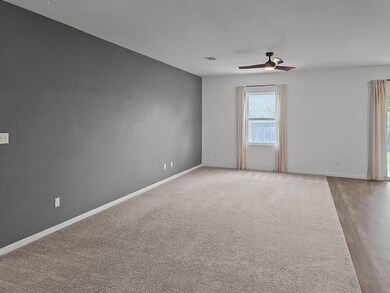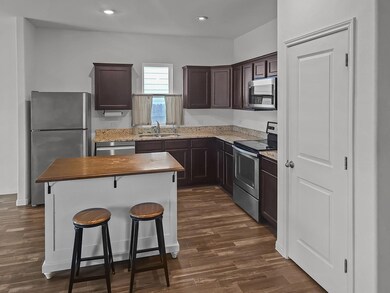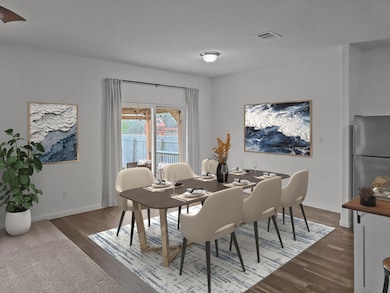Highlights
- Open Floorplan
- Private Yard
- Covered patio or porch
- Granite Countertops
- Community Pool
- 2 Car Attached Garage
About This Home
This charming Craftsman-style gem is everything you've been searching for whether you are a first-time buyer or just looking for value and affordability. With 3 spacious bedrooms and 2 full bathrooms, this home offers an open floor plan that’s perfect for comfortable living. The thoughtfully designed layout features a private primary suite, separated from the secondary bedrooms, ensuring a peaceful retreat for the homeowners. Located in Manor, an affordable and rapidly growing suburb just 20-30 minutes from Downtown Austin, ABIA and the executive airport, and The Domain, this home provides unparalleled convenience to all your favorite destinations. Commuting or enjoying Austin’s vibrant lifestyle is a breeze in every direction. Situated in a friendly neighborhood, you’ll have access to amazing amenities including a community pool, park, and playground—ideal for creating lasting memories with family and friends. Manor ISD offers multiple student paths from traditional, early college, or technology focused education. The home is in excellent condition and move-in ready. Whether you’re a first-time buyer or looking to downsize into something cozy and manageable, this property is an outstanding choice. Its simplicity and affordability make it the perfect match for buyers eager to start a new chapter in a welcoming community. Don’t miss this opportunity to own a home that leaves you room to enjoy life. Schedule your tour today and experience the charm firsthand!
Listing Agent
Fathom Realty Brokerage Phone: (888) 455-6040 License #0650578 Listed on: 07/10/2025

Home Details
Home Type
- Single Family
Est. Annual Taxes
- $6,722
Year Built
- Built in 2018
Lot Details
- 6,970 Sq Ft Lot
- Northwest Facing Home
- Level Lot
- Private Yard
Parking
- 2 Car Attached Garage
- Front Facing Garage
Home Design
- Slab Foundation
Interior Spaces
- 1,648 Sq Ft Home
- 1-Story Property
- Open Floorplan
- Ceiling Fan
Kitchen
- Microwave
- Dishwasher
- Kitchen Island
- Granite Countertops
Flooring
- Carpet
- Vinyl
Bedrooms and Bathrooms
- 3 Main Level Bedrooms
- 2 Full Bathrooms
Schools
- Shadowglen Elementary School
- Manor Middle School
- Manor High School
Additional Features
- Stepless Entry
- Covered patio or porch
- Central Air
Listing and Financial Details
- Security Deposit $2,000
- Tenant pays for all utilities, cable TV, exterior maintenance, insurance, internet, telephone
- The owner pays for association fees
- $50 Application Fee
- Assessor Parcel Number 02437506190000
- Tax Block A
Community Details
Overview
- Presidential Heights Ph 2 Subdivision
Amenities
- Common Area
- Community Mailbox
Recreation
- Community Pool
Pet Policy
- Pet Deposit $500
- Dogs Allowed
- Breed Restrictions
- Large pets allowed
Map
Source: Unlock MLS (Austin Board of REALTORS®)
MLS Number: 7172155
APN: 897474
- 13405 Charles Abraham Way
- 13804 Mark Christopher Way
- 13929 Inaugural St
- 18920 Lady Bird Johnson St
- 19216 Lady Bird Johnson St
- 13924 Inaugural St
- 19413 Abigail Fillmore Rd
- 13908 Mamie Eisenhower Rd
- 19425 Abigail Fillmore Rd
- 13816 Strength St
- 14004 Mark Christopher Way
- 13609 Henry A Wallace Ln
- 14209 Jeannette Rankin Rd
- 14216 Jeannette Rankin Rd
- 19900 Hubert R Humphrey Rd
- 19404 Andrew Jackson St
- 19713 Hubert R Humphrey Rd
- 13605 Abigail Adams St
- 12510 Stoneridge Gap Ln
- 13701 Abraham Lincoln St
- 19521 Samuel Welch Way
- 13732 Charles W Fairbanks Cove
- 13101 John Calhoun Dr
- 14501 John Marshall Bend
- 12709 Robert Taft St
- 13808 Eleanor Roosevelt St
- 14209 Jeannette Rankin Rd
- 14024 Sherri Berry Way
- 19112 George Norris Dr
- 14720 Benjamin Franklin Dr
- 19209 Duty St
- 13709 Benjamin Harrison St
- 19825 Per Lange Pass
- 12415 Jamie Dr
- 13812 Nelson Houser St
- 13720 Nelson Houser St
- 13308 Nancy Reagan St
- 13409 Clara Martin Rd
- 19613 Andrew Jackson St
- 13521 Franklin Pierce Cove
