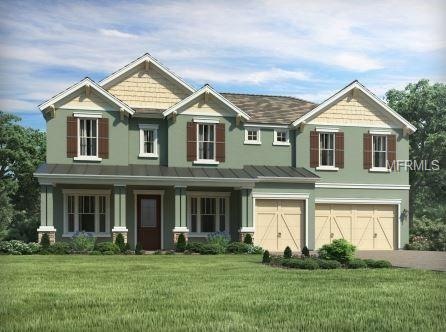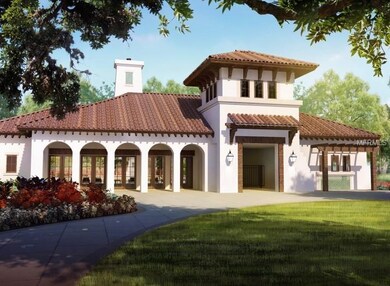
13513 Saw Palm Creek Trail Bradenton, FL 34211
Highlights
- Fitness Center
- Home Theater
- Gated Community
- B.D. Gullett Elementary School Rated A-
- Under Construction
- Lake View
About This Home
As of July 2020"Under Construction" Brand NEW energy-efficient home ready February 2019! This Elliot floor plan offers lake views with mature oaks and grassy fields behind the lot. Spacious home features oversized formal living and dining rooms, large open kitchen with island sink and work are that overlooks the family room, breakfast nook, and patio. The media room are for those special movie nights. The first floor bedroom makes a perfect guest suite. The gourmet kitchen is equipped with a double oven, gas cooktop with granite countertops, and more. Enjoy living at Savanna at Lakewood Ranch which is one of Manatee County’s newest neighborhoods! Enjoy a gated entrance, clubhouse, swimming pool, playground, dog parks, fitness center, event lawn and more. Known for their energy-efficient features our homes help you live a healthier and quieter lifestyle while saving thousands on utility bills.
Last Agent to Sell the Property
Rosana Almeida
License #3263869 Listed on: 10/09/2018
Home Details
Home Type
- Single Family
Est. Annual Taxes
- $2,415
Year Built
- Built in 2019 | Under Construction
Lot Details
- 0.29 Acre Lot
- South Facing Home
HOA Fees
- $196 Monthly HOA Fees
Parking
- 3 Car Attached Garage
- Garage Door Opener
- Open Parking
Property Views
- Lake
- Woods
Home Design
- Spanish Architecture
- Bi-Level Home
- Slab Foundation
- Wood Frame Construction
- Tile Roof
- Block Exterior
Interior Spaces
- 4,241 Sq Ft Home
- ENERGY STAR Qualified Windows
- Sliding Doors
- Great Room
- Separate Formal Living Room
- Formal Dining Room
- Home Theater
- Den
- Loft
- Laundry Room
Kitchen
- Built-In Oven
- Cooktop
- Microwave
- Dishwasher
- Disposal
Flooring
- Carpet
- Ceramic Tile
Bedrooms and Bathrooms
- 5 Bedrooms
- Walk-In Closet
- Low Flow Plumbing Fixtures
Home Security
- Hurricane or Storm Shutters
- Storm Windows
- In Wall Pest System
Eco-Friendly Details
- Energy-Efficient Appliances
- Energy-Efficient HVAC
- Energy-Efficient Lighting
- Energy-Efficient Insulation
- Energy-Efficient Roof
- Energy-Efficient Thermostat
- No or Low VOC Cabinet or Counters
- No or Low VOC Paint or Finish
- Ventilation
- Non-Toxic Pest Control
- HVAC Cartridge or Media Filter
- HVAC UV or Electric Filtration
- HVAC Filter MERV Rating 8+
- Irrigation System Uses Drip or Micro Heads
Outdoor Features
- Covered Patio or Porch
Schools
- Gullett Elementary School
- Carlos E. Haile Middle School
- Lakewood Ranch High School
Utilities
- Humidity Control
- Zoned Heating and Cooling
- Heating System Uses Natural Gas
- Thermostat
- Underground Utilities
- Tankless Water Heater
Listing and Financial Details
- Visit Down Payment Resource Website
- Tax Lot 94
- Assessor Parcel Number 579984709
- $1,709 per year additional tax assessments
Community Details
Overview
- Built by Meritage Homes
- Savanna At Lakewood Ranch Subdivision, Elliot Floorplan
- Lakewood Ranch Community
- On-Site Maintenance
Amenities
- Clubhouse
Recreation
- Community Playground
- Fitness Center
- Community Pool
- Park
Security
- Card or Code Access
- Gated Community
Ownership History
Purchase Details
Home Financials for this Owner
Home Financials are based on the most recent Mortgage that was taken out on this home.Purchase Details
Home Financials for this Owner
Home Financials are based on the most recent Mortgage that was taken out on this home.Purchase Details
Home Financials for this Owner
Home Financials are based on the most recent Mortgage that was taken out on this home.Similar Homes in Bradenton, FL
Home Values in the Area
Average Home Value in this Area
Purchase History
| Date | Type | Sale Price | Title Company |
|---|---|---|---|
| Warranty Deed | $1,150,000 | None Listed On Document | |
| Warranty Deed | $575,000 | Attorney | |
| Special Warranty Deed | $565,100 | Attorney |
Mortgage History
| Date | Status | Loan Amount | Loan Type |
|---|---|---|---|
| Open | $862,500 | New Conventional | |
| Previous Owner | $275,000 | New Conventional | |
| Previous Owner | $508,510 | New Conventional |
Property History
| Date | Event | Price | Change | Sq Ft Price |
|---|---|---|---|---|
| 07/14/2020 07/14/20 | Sold | $575,000 | -4.2% | $134 / Sq Ft |
| 06/13/2020 06/13/20 | Pending | -- | -- | -- |
| 06/10/2020 06/10/20 | Price Changed | $600,000 | -2.4% | $139 / Sq Ft |
| 05/24/2020 05/24/20 | Price Changed | $615,000 | -1.6% | $143 / Sq Ft |
| 05/13/2020 05/13/20 | Price Changed | $625,000 | -1.6% | $145 / Sq Ft |
| 04/22/2020 04/22/20 | Price Changed | $635,000 | -2.3% | $147 / Sq Ft |
| 03/12/2020 03/12/20 | Price Changed | $650,000 | -3.7% | $151 / Sq Ft |
| 03/08/2020 03/08/20 | Price Changed | $675,000 | -1.5% | $157 / Sq Ft |
| 02/20/2020 02/20/20 | For Sale | $685,000 | +21.2% | $159 / Sq Ft |
| 06/14/2019 06/14/19 | Sold | $565,010 | -3.1% | $133 / Sq Ft |
| 03/29/2019 03/29/19 | Pending | -- | -- | -- |
| 02/05/2019 02/05/19 | Price Changed | $583,127 | +4.5% | $137 / Sq Ft |
| 01/21/2019 01/21/19 | Price Changed | $558,127 | -4.3% | $132 / Sq Ft |
| 11/02/2018 11/02/18 | Price Changed | $583,127 | -1.7% | $137 / Sq Ft |
| 10/17/2018 10/17/18 | Price Changed | $593,127 | +0.1% | $140 / Sq Ft |
| 10/09/2018 10/09/18 | For Sale | $592,287 | -- | $140 / Sq Ft |
Tax History Compared to Growth
Tax History
| Year | Tax Paid | Tax Assessment Tax Assessment Total Assessment is a certain percentage of the fair market value that is determined by local assessors to be the total taxable value of land and additions on the property. | Land | Improvement |
|---|---|---|---|---|
| 2025 | $9,811 | $785,785 | $40,800 | $744,985 |
| 2024 | $9,811 | $836,084 | $40,800 | $795,284 |
| 2023 | $9,811 | $563,565 | $0 | $0 |
| 2022 | $9,582 | $547,150 | $0 | $0 |
| 2021 | $8,657 | $492,767 | $40,000 | $452,767 |
| 2020 | $8,345 | $446,064 | $0 | $0 |
| 2019 | $2,733 | $40,000 | $40,000 | $0 |
| 2018 | $2,416 | $45,000 | $45,000 | $0 |
| 2017 | $2,303 | $40,000 | $0 | $0 |
| 2016 | $1,968 | $19,022 | $0 | $0 |
Agents Affiliated with this Home
-
Rich Johnson
R
Seller's Agent in 2020
Rich Johnson
REALTY BY DESIGN LLC
(941) 404-5333
15 in this area
37 Total Sales
-
Heidi Johnson
H
Buyer Co-Listing Agent in 2020
Heidi Johnson
REALTY BY DESIGN LLC
(941) 556-0500
20 in this area
37 Total Sales
-
R
Seller's Agent in 2019
Rosana Almeida
Map
Source: Stellar MLS
MLS Number: O5739428
APN: 5799-8470-9
- 2938 Desert Plain Cove
- 13627 American Prairie Place
- 3218 Big Sky Way
- 3207 Big Sky Way
- 13513 Flat Woods Terrace
- 13706 American Prairie Place
- 13819 American Prairie Place
- 13848 American Prairie Place
- 12821 Cobalt Terrace
- 12817 Cobalt Terrace
- 13065 Bliss Loop
- 12985 Bliss Loop
- 3325 Azurite Way
- 2631 Sapphire Blue Ln
- 14107 Flat Woods Terrace
- 14216 Florida Rosemary Dr
- 3111 Sky Blue Cove
- 3628 Scrub Creek Run
- 12941 Bliss Loop
- 3814 Scrub Creek Run

