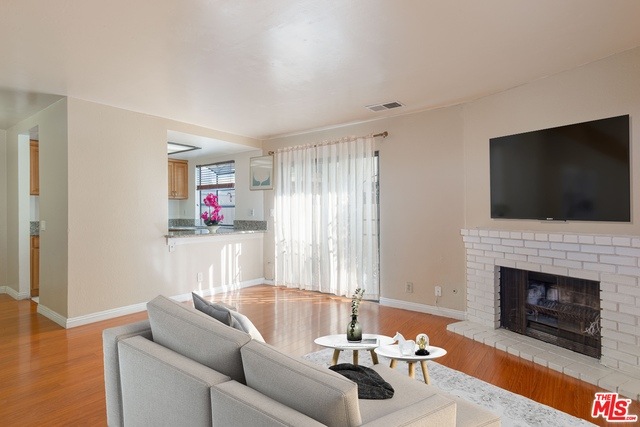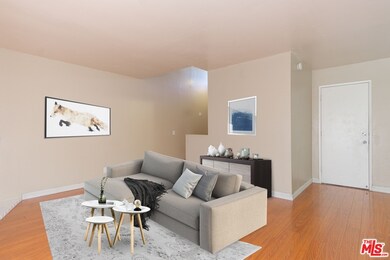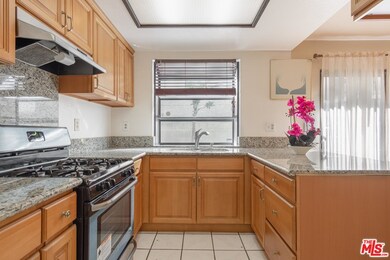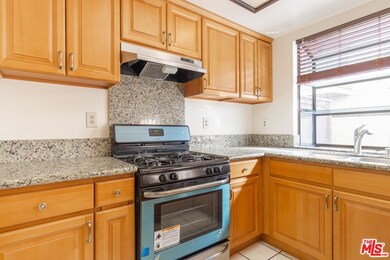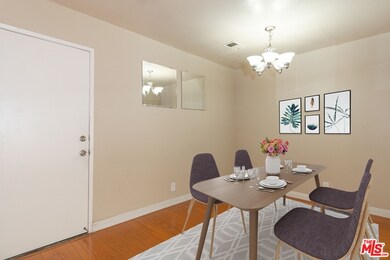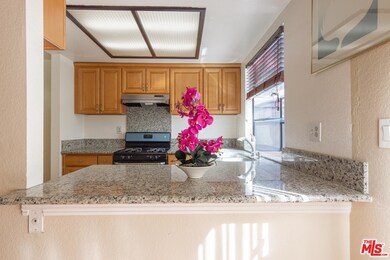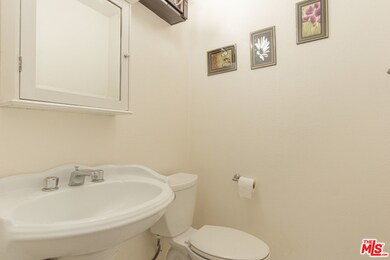
13513 Tracy St Unit D Baldwin Park, CA 91706
Highlights
- In Ground Pool
- Two Primary Bedrooms
- Traditional Architecture
- Sierra Vista High Rated A-
- View of Hills
- 2 Car Attached Garage
About This Home
As of December 2020Beautiful and spacious gated two-level townhome has upgrades throughout, including kitchen cabinets, countertops, range, flooring, and newer AC. Featuring Two en-suite bedrooms, both with balconies and walk-in closets. Office nook upstairs as well as a backyard for gardening. Laundry located in the two-car garage with direct access to the home. Low HOA fee covers Water, Trash, Community pools, and Spa. Conveniently located near shopping (including Target, Smart & Final, CVS & Food4Less), restaurants, gym and schools all within 5 minutes. Easy Freeway access right next to the 10 and 605. This is A MUST SEE!!!
Last Agent to Sell the Property
Berkshire Hathaway HomeServices California Properties License #01919568

Last Buyer's Agent
Lingyu Liu
Douglas Elliman Ca, Inc License #02080999

Townhouse Details
Home Type
- Townhome
Est. Annual Taxes
- $5,396
Year Built
- Built in 1984
HOA Fees
- $260 Monthly HOA Fees
Home Design
- Traditional Architecture
Interior Spaces
- 1,204 Sq Ft Home
- 2-Story Property
- Living Room with Fireplace
- Views of Hills
- Oven or Range
- Laundry in Garage
Flooring
- Carpet
- Laminate
- Tile
Bedrooms and Bathrooms
- 2 Bedrooms
- Double Master Bedroom
Home Security
Parking
- 2 Car Attached Garage
- Automatic Gate
Pool
- In Ground Pool
- Spa
Utilities
- Central Heating and Cooling System
Listing and Financial Details
- Assessor Parcel Number 8551-020-204
Community Details
Overview
- 129 Units
Recreation
- Community Pool
- Community Spa
Pet Policy
- Call for details about the types of pets allowed
Security
- Security Service
- Carbon Monoxide Detectors
- Fire and Smoke Detector
Map
Home Values in the Area
Average Home Value in this Area
Property History
| Date | Event | Price | Change | Sq Ft Price |
|---|---|---|---|---|
| 01/20/2021 01/20/21 | Rented | $2,250 | 0.0% | -- |
| 01/10/2021 01/10/21 | Under Contract | -- | -- | -- |
| 12/19/2020 12/19/20 | For Rent | $2,250 | 0.0% | -- |
| 12/16/2020 12/16/20 | Sold | $400,000 | +5.4% | $332 / Sq Ft |
| 11/20/2020 11/20/20 | Pending | -- | -- | -- |
| 11/05/2020 11/05/20 | For Sale | $379,500 | +80.7% | $315 / Sq Ft |
| 02/08/2013 02/08/13 | Sold | $210,000 | 0.0% | $174 / Sq Ft |
| 01/21/2013 01/21/13 | Pending | -- | -- | -- |
| 01/15/2013 01/15/13 | For Sale | $210,000 | -- | $174 / Sq Ft |
Tax History
| Year | Tax Paid | Tax Assessment Tax Assessment Total Assessment is a certain percentage of the fair market value that is determined by local assessors to be the total taxable value of land and additions on the property. | Land | Improvement |
|---|---|---|---|---|
| 2024 | $5,396 | $424,481 | $271,032 | $153,449 |
| 2023 | $5,341 | $416,159 | $265,718 | $150,441 |
| 2022 | $5,449 | $408,000 | $260,508 | $147,492 |
| 2021 | $5,368 | $400,000 | $255,400 | $144,600 |
| 2020 | $3,292 | $236,450 | $88,612 | $147,838 |
| 2019 | $3,098 | $231,815 | $86,875 | $144,940 |
| 2018 | $2,939 | $227,271 | $85,172 | $142,099 |
| 2016 | $2,835 | $218,447 | $81,865 | $136,582 |
| 2015 | $2,913 | $215,167 | $80,636 | $134,531 |
| 2014 | $2,873 | $210,953 | $79,057 | $131,896 |
Mortgage History
| Date | Status | Loan Amount | Loan Type |
|---|---|---|---|
| Previous Owner | $750,000 | Unknown | |
| Previous Owner | $83,000 | Unknown | |
| Previous Owner | $83,400 | Negative Amortization | |
| Previous Owner | $82,200 | No Value Available | |
| Previous Owner | $81,200 | FHA |
Deed History
| Date | Type | Sale Price | Title Company |
|---|---|---|---|
| Grant Deed | $400,000 | Chicago Title Company | |
| Grant Deed | -- | None Available | |
| Interfamily Deed Transfer | -- | Fidelity National Title Co | |
| Grant Deed | $210,000 | Fidelity National Title Oran | |
| Interfamily Deed Transfer | -- | None Available | |
| Interfamily Deed Transfer | -- | Fidelity National Title Comp | |
| Interfamily Deed Transfer | -- | -- | |
| Interfamily Deed Transfer | -- | -- | |
| Interfamily Deed Transfer | -- | -- | |
| Grant Deed | $83,000 | -- | |
| Grant Deed | $71,000 | Chicago Title Insurance Co | |
| Trustee Deed | $118,110 | Chicago Title Company |
Similar Home in Baldwin Park, CA
Source: The MLS
MLS Number: 20-656124
APN: 8551-020-204
- 13244 Emery Ave
- 13637 Foster Ave Unit 5
- 13154 Emery Ave
- 13905 Corak St
- 13655 Foster Ave Unit 10
- 3425 Athol St
- 3350 Paddy Ln
- 14027 Rockway Dr
- 3000 Vineland Ave Unit 27
- 3000 Vineland Ave Unit 10
- 3160 Athol St
- 1055 Vineland Ave
- 13360 Ramona Blvd Unit A
- 3537 Maine Ave
- 3636 Elias Ln
- 3149 Stichman Ave
- 822 Frazier St
- 1765 Puente Ave
- 12821 Salisbury St
- 1003 Le Borgne Ave
