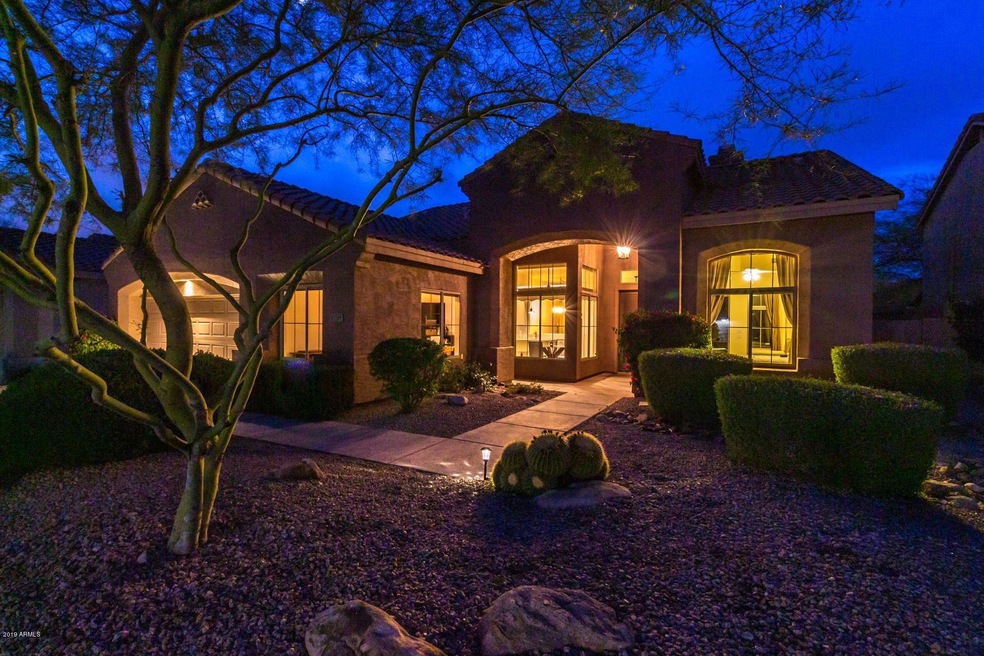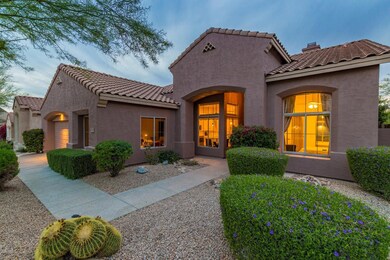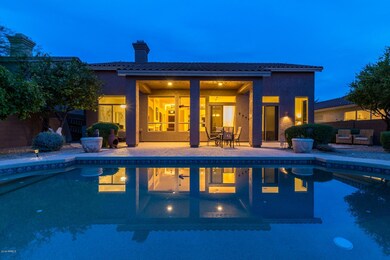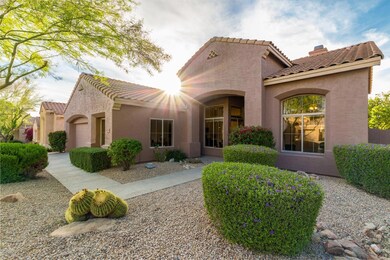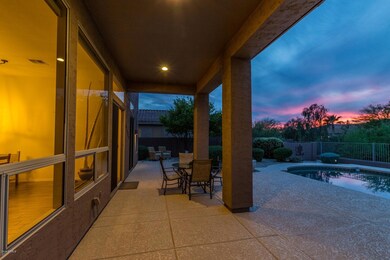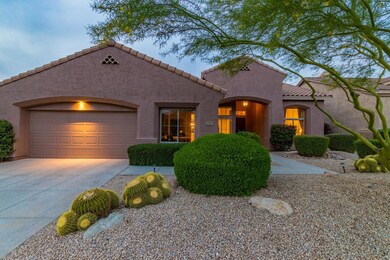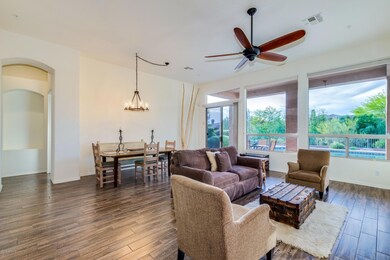
13514 E Onyx Ct Scottsdale, AZ 85259
Shea Corridor NeighborhoodEstimated Value: $877,458 - $1,020,000
Highlights
- Heated Pool
- Mountain View
- Covered patio or porch
- Laguna Elementary School Rated A
- Santa Barbara Architecture
- 2 Car Direct Access Garage
About This Home
As of May 2019Stunning Scottsdale home with ample upgrades and mountain views! This home boasts wood plank tiled floors, large windows and a neutral palette. A cozy fireplace for those cool nights and built-ins are always great features in a home! This exquisite kitchen is complete with stainless steel appliances, light countertops and stark white cabinetry. The ever popular subway tile and island/bar is always a plus! Dining area options lend to great entertaining! The master suite is host to a walk-in closet, double sinks, quartz countertops and a separate tub and shower! Step out onto this gorgeous covered patio and take in the mountain views and sparkling pool! Landscape is clean and low maintenance with mature trees, desert plantings and view fence. This home is pristine! See it today! See Documents Sections for complete List of Improvements.
Last Agent to Sell the Property
West USA Realty License #SA540277000 Listed on: 04/09/2019

Home Details
Home Type
- Single Family
Est. Annual Taxes
- $2,679
Year Built
- Built in 1997
Lot Details
- 8,970 Sq Ft Lot
- Desert faces the front and back of the property
- Wrought Iron Fence
- Block Wall Fence
- Front and Back Yard Sprinklers
HOA Fees
- $27 Monthly HOA Fees
Parking
- 2 Car Direct Access Garage
- Garage Door Opener
Home Design
- Santa Barbara Architecture
- Wood Frame Construction
- Tile Roof
- Stucco
Interior Spaces
- 1,977 Sq Ft Home
- 1-Story Property
- Double Pane Windows
- Tinted Windows
- Solar Screens
- Living Room with Fireplace
- Mountain Views
- Security System Owned
- Washer and Dryer Hookup
Kitchen
- Eat-In Kitchen
- Breakfast Bar
- Built-In Microwave
- Kitchen Island
Flooring
- Carpet
- Tile
Bedrooms and Bathrooms
- 3 Bedrooms
- Primary Bathroom is a Full Bathroom
- 2 Bathrooms
- Dual Vanity Sinks in Primary Bathroom
- Bathtub With Separate Shower Stall
Accessible Home Design
- No Interior Steps
Outdoor Features
- Heated Pool
- Covered patio or porch
Schools
- Laguna Elementary School
- Mountainside Middle School
Utilities
- Central Air
- Heating System Uses Natural Gas
- High Speed Internet
- Cable TV Available
Community Details
- Association fees include ground maintenance
- La Colina Association, Phone Number (480) 948-5860
- Built by SHEA HOMES
- La Colina By Shea Homes Subdivision
Listing and Financial Details
- Tax Lot 15
- Assessor Parcel Number 217-31-218
Ownership History
Purchase Details
Home Financials for this Owner
Home Financials are based on the most recent Mortgage that was taken out on this home.Purchase Details
Purchase Details
Home Financials for this Owner
Home Financials are based on the most recent Mortgage that was taken out on this home.Purchase Details
Purchase Details
Purchase Details
Similar Homes in Scottsdale, AZ
Home Values in the Area
Average Home Value in this Area
Purchase History
| Date | Buyer | Sale Price | Title Company |
|---|---|---|---|
| 2179249 Alberta Ltd | $519,000 | Driggs Title Agency Inc | |
| Buddy Trust | -- | None Available | |
| Heinemann Timothy | $395,000 | Driggs Title Agency Inc | |
| Rose Reba | -- | None Available | |
| Groman Evelyn | $206,225 | First American Title | |
| Shea Homes Arizona Ltd Partnership | -- | First American Title |
Mortgage History
| Date | Status | Borrower | Loan Amount |
|---|---|---|---|
| Open | 2179249 Alberta Ltd | $194,380 | |
| Previous Owner | Heinemann Timothy | $408,035 |
Property History
| Date | Event | Price | Change | Sq Ft Price |
|---|---|---|---|---|
| 05/13/2019 05/13/19 | Sold | $519,000 | +1.8% | $263 / Sq Ft |
| 04/14/2019 04/14/19 | Pending | -- | -- | -- |
| 04/09/2019 04/09/19 | For Sale | $510,000 | +29.1% | $258 / Sq Ft |
| 08/18/2014 08/18/14 | Sold | $395,000 | -7.1% | $200 / Sq Ft |
| 07/02/2014 07/02/14 | Pending | -- | -- | -- |
| 02/13/2014 02/13/14 | For Sale | $425,000 | -- | $215 / Sq Ft |
Tax History Compared to Growth
Tax History
| Year | Tax Paid | Tax Assessment Tax Assessment Total Assessment is a certain percentage of the fair market value that is determined by local assessors to be the total taxable value of land and additions on the property. | Land | Improvement |
|---|---|---|---|---|
| 2025 | $2,352 | $49,532 | -- | -- |
| 2024 | $2,764 | $47,173 | -- | -- |
| 2023 | $2,764 | $57,520 | $11,500 | $46,020 |
| 2022 | $2,631 | $44,360 | $8,870 | $35,490 |
| 2021 | $2,854 | $42,580 | $8,510 | $34,070 |
| 2020 | $2,828 | $40,210 | $8,040 | $32,170 |
| 2019 | $2,742 | $39,160 | $7,830 | $31,330 |
| 2018 | $2,679 | $37,260 | $7,450 | $29,810 |
| 2017 | $2,528 | $36,700 | $7,340 | $29,360 |
| 2016 | $2,478 | $35,550 | $7,110 | $28,440 |
| 2015 | $2,381 | $32,860 | $6,570 | $26,290 |
Agents Affiliated with this Home
-
John and Cheryl Thorsen

Seller's Agent in 2019
John and Cheryl Thorsen
West USA Realty
(480) 242-9668
30 Total Sales
-
Tiffany Carlson-Richison

Buyer's Agent in 2019
Tiffany Carlson-Richison
Realty One Group
(480) 215-1105
3 in this area
209 Total Sales
-
Amy Ashley

Buyer Co-Listing Agent in 2019
Amy Ashley
Realty One Group
(480) 315-1240
1 in this area
68 Total Sales
-
Mark Lord

Seller's Agent in 2014
Mark Lord
Henstra Hounds Realty
(602) 430-8121
11 Total Sales
-
C
Buyer's Agent in 2014
Cheryl Thorsen
West USA Realty
Map
Source: Arizona Regional Multiple Listing Service (ARMLS)
MLS Number: 5908896
APN: 217-31-218
- 10310 N 135th Way
- 27003 N 134th St
- 10396 N 133rd St
- 13358 E Mountain View Rd
- 10778 N 137th St
- 10569 N 131st St
- 10886 N 137th St
- 10575 N 130th St Unit 1
- 9826 N 131st St
- 10902 N 138th Place
- 12980 E Cochise Rd
- 12955 E Sahuaro Dr
- 9727 N 130th St Unit 27
- 11089 N 130th Place
- 13784 E Gary Rd Unit 12
- 13450 E Via Linda Unit 1019
- 13450 E Via Linda Unit 2008
- 13750 E Yucca St
- 11124 N 138th Way
- 13450 E Vía Linda Unit 2022
- 13514 E Onyx Ct
- 13522 E Onyx Ct
- 13506 E Onyx Ct
- 13530 E Onyx Ct
- 13498 E Onyx Ct
- 13443 E Cannon Dr
- 13519 E Onyx Ct
- 13519 E Onyx Ct Unit NICE!
- 13527 E Onyx Ct
- 109444 E Onyx Ct
- 13457 E Cannon Dr
- 10277 N 135th St
- 13429 E Cannon Dr
- 13538 E Onyx Ct
- 13535 E Onyx Ct
- 13490 E Onyx Ct
- 13471 E Cannon Dr
- 10251 N 135th St
- 13543 E Onyx Ct
- 13546 E Onyx Ct
