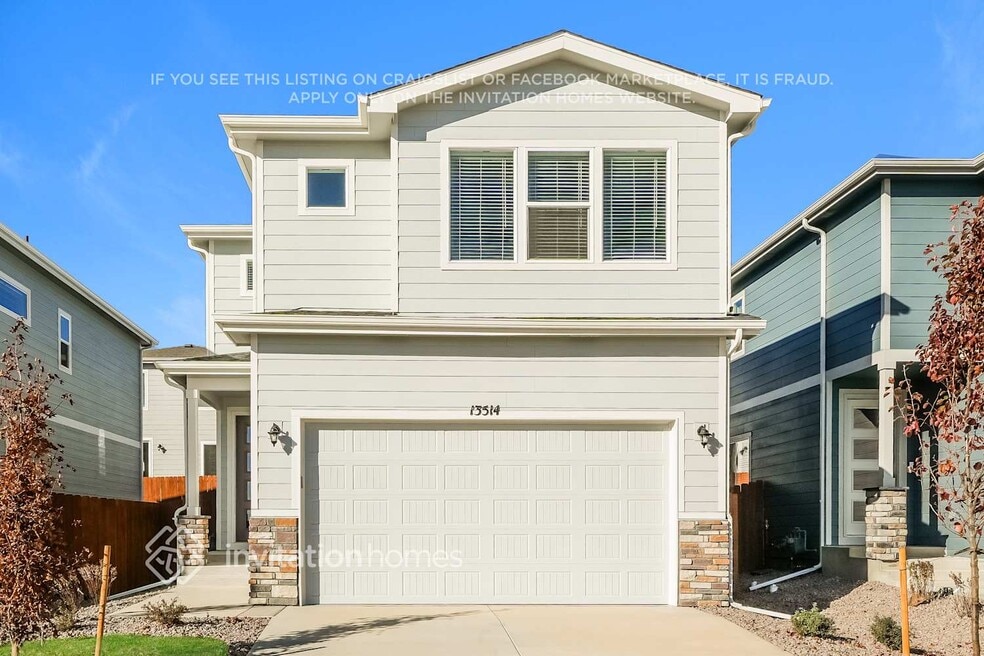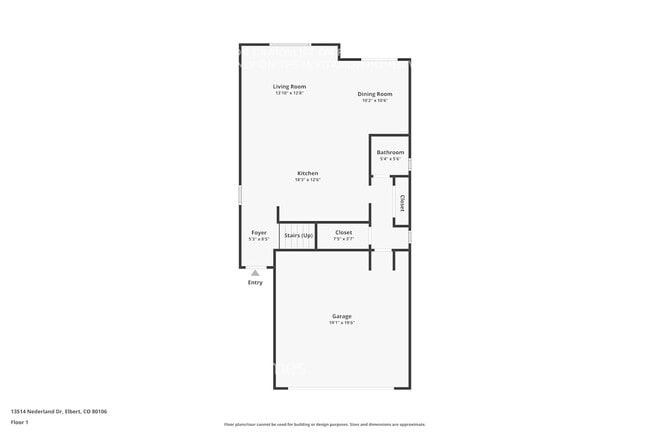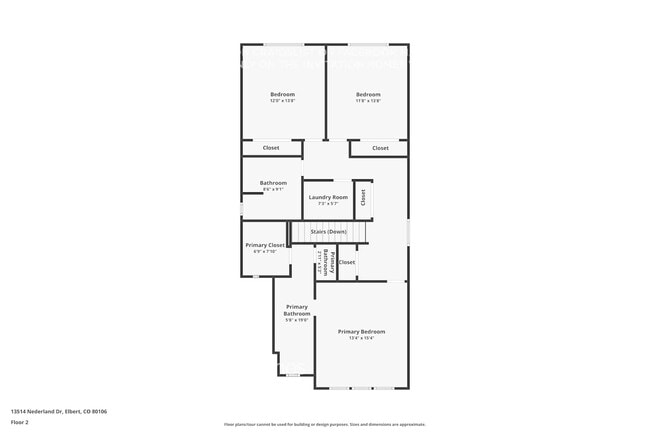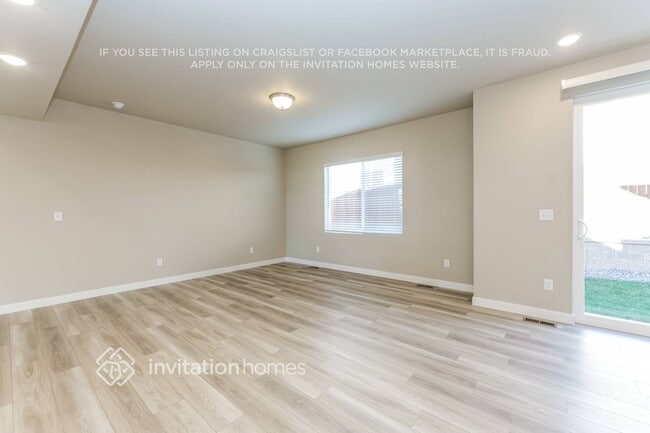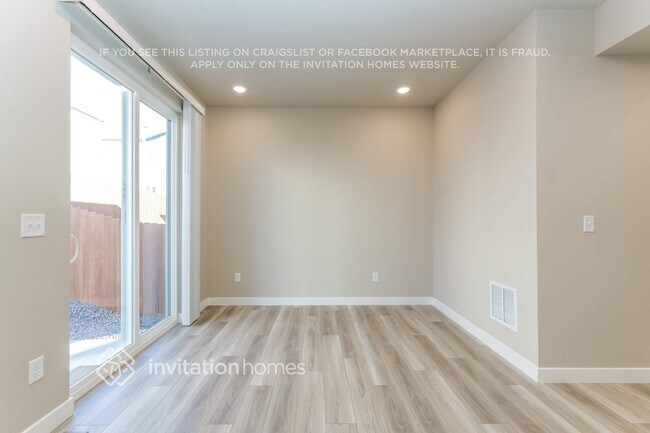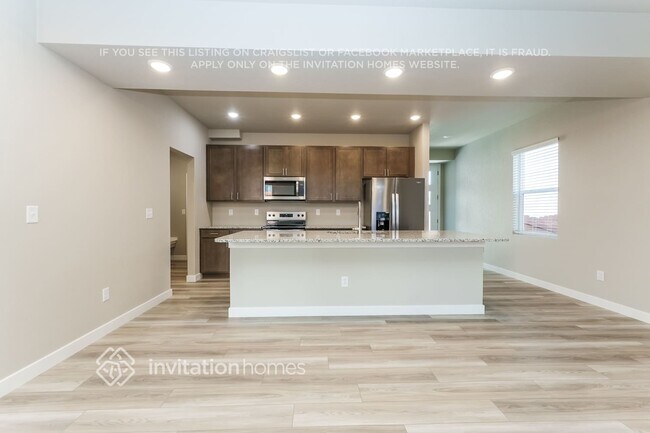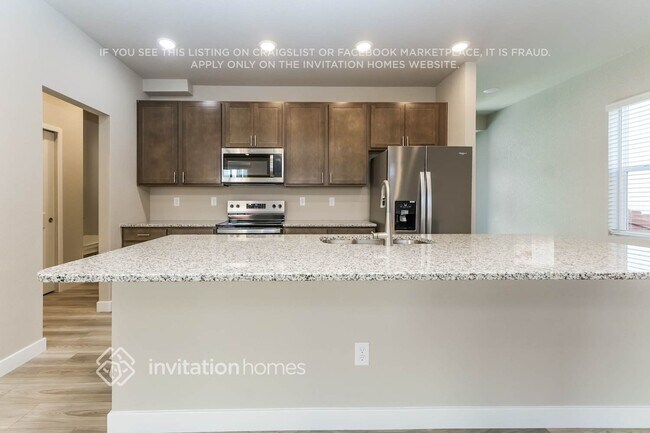13514 Nederland Dr Elbert, CO 80106
Falcon NeighborhoodAbout This Home
Lease this home and get more from Invitation Homes professional property management. This home comes fully loaded with quality amenities, must-have services, high-end tech and ProCare® professional maintenance. Your estimated total monthly payment is $2508.90. That covers your base rent, $2449.00 + our required services designed to make your life easier: Air Filter Delivery Fee ($9.95), Smart Home with video doorbell ($40), and Utility Billing Service Fee ($9.95). Base rent varies based on selected lease term.
Taking time for yourself will be even easier in a house fitted to your needs. Inject your personality into this beautiful house and you will feel right at home. When you walk into this beautiful house, you will find spacious bedrooms, a finished garage and luxury vinyl plank flooring. Enjoy preparing meals in a finished kitchen. Stainless steel appliances, granite countertops, kitchen island, recessed lighting, and beautiful cabinetry give you a worry-free cooking space worthy of you. The backyard brings the whole house together. And when you need a breath of fresh air, step out into a fenced backyard complete with a brunch-ready patio. Apply online today!
Invitation Homes complies with all applicable law relating to source of income, including CRS 38-12-904(1)(c). If we discover that you are applying with assistance, your credit score will not be factored into your eligibility.
At Invitation Homes, we offer pet-friendly, yard-having homes for lease with Smart Home technology in awesome neighborhoods across the country. Live in a great house without the headache and long-term commitment of owning. Discover your dream home with Invitation Homes.
Our Lease Easy bundle – which includes Smart Home, Air Filter Delivery, and Utilities Management – is a key part of your worry-free leasing lifestyle. These services are required by your lease at an additional monthly cost. Monthly fees for pets and pools may also apply.
Home Features and Amenities: Fenced Yard, Garage, Granite Countertops, Kitchen Island, Long Lease Terms, Luxury Vinyl Plank, Patio, Pet Friendly, Recessed Lighting, Smart Home, Stainless Steel Appliances, W/D Hookups, and professionally managed by Invitation Homes.
Invitation Homes is an equal housing lessor under the FHA. Applicable local, state and federal laws may apply. Additional terms and conditions apply. This listing is not an offer to rent. You must submit additional information including an application to rent and an application fee. All leasing information is believed to be accurate, but changes may have occurred since photographs were taken and square footage is estimated. Furthermore, prices and dates may change without notice. See InvitationHomes website for more information.
Beware of scams: Employees of Invitation Homes will never ask you for your username and password. Invitation Homes does not advertise on Craigslist, Social Serve, etc. We own our homes; there are no private owners. All funds to lease with Invitation Homes are paid directly through our website, never through wire transfer or payment app like Zelle, Pay Pal, or Cash App.
For more info, please submit an inquiry for this home. Applications are subject to our qualification requirements. Additional terms and conditions apply. CONSENT TO CALLS & TEXT MESSAGING: By entering your contact information, you expressly consent to receive emails, calls, and text messages from Invitation Homes including by autodialer, prerecorded or artificial voice and including marketing communications. Msg & Data rates may apply. You also agree to our Terms of Use and our Privacy Policy.

Map
- 11042 Retreat Peak Dr
- 11022 Retreat Peak Dr
- 11052 Retreat Peak Dr
- 13552 Arriba Dr
- The Clover Plan at Sanctuary at Meridian Ranch
- The Sycamore Plan at Sanctuary at Meridian Ranch
- The Orchard Plan at Sanctuary at Meridian Ranch
- The Magnolia Plan at Sanctuary at Meridian Ranch
- 13602 Arriba Dr
- 13612 Arriba Dr
- 13622 Arriba Dr
- The Raintree Plan at The Estates at Rolling Hills Ranch - Designer Series
- The Edinburgh Plan at The Estates at Rolling Hills Ranch - Signature Series
- The Laramie Plan at The Estates at Rolling Hills Ranch - Designer Series
- The Montarbor Plan at The Estates at Rolling Hills Ranch - Designer Series
- The Carnegie Plan at The Estates at Rolling Hills Ranch - Signature Series
- The Hemingway Plan at The Estates at Rolling Hills Ranch - Signature Series
- The Kipling Plan at The Estates at Rolling Hills Ranch - Designer Series
- The Augusta Plan at The Estates at Rolling Hills Ranch - Designer Series
- The Pebble Beach Plan at The Estates at Rolling Hills Ranch - Designer Series
- 13524 Nederland Dr
- 13504 Nederland Dr
- 13534 Nederland Dr
- 13544 Nederland Dr
- 13513 Arriba Dr
- 13523 Arriba Dr
- 13533 Arriba Dr
- 13503 Arriba Dr
- 13543 Arriba Dr
- 10499 Rolling Peaks Dr
- 10523 Summer Ridge Dr
- 13534 Park Gate Dr
- 10201 Boulder Ridge Dr
- 10065 Morning Vista Dr
- 9744 Picket Fence Way
- 12659 Enclave Scenic Dr
- 9679 Rainbow Bridge Dr
- 9792 Fairway Glen Dr
- 8095 Oliver Rd
- 11395 Calgary Rd
