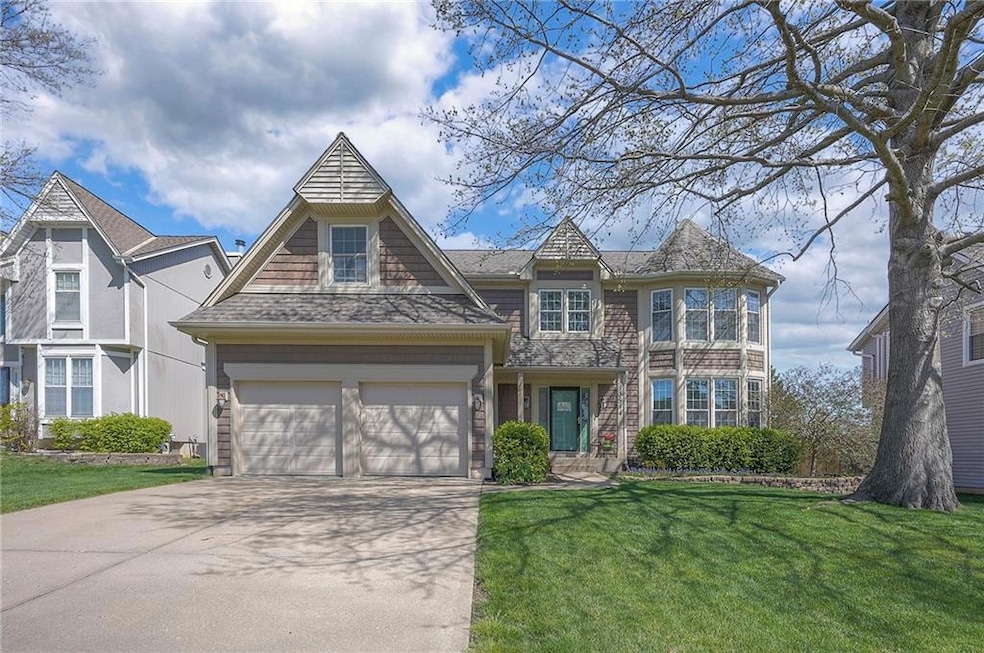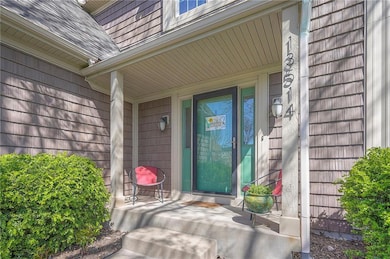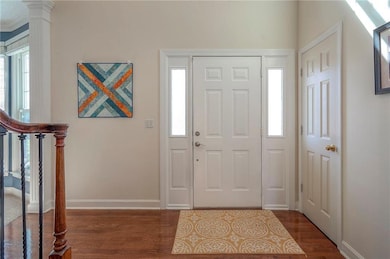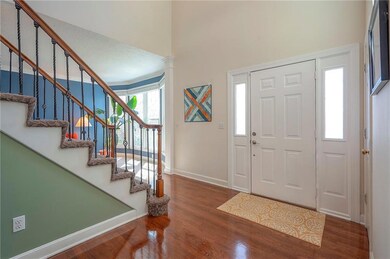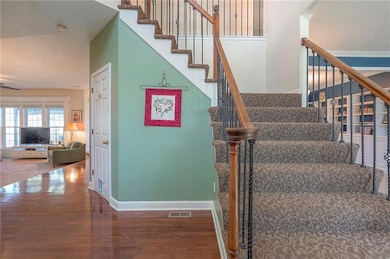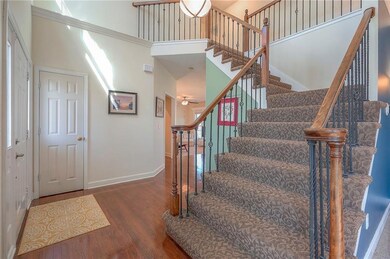
13514 W 115th St Olathe, KS 66062
Highlights
- Traditional Architecture
- Wood Flooring
- Granite Countertops
- Walnut Grove Elementary School Rated A-
- 1 Fireplace
- Sitting Room
About This Home
As of May 2025Feels like home as soon as you enter with huge windows and natural light. Open floor plan will make living, working and entertaining a breeze. Lots of bonus space. Bump out breakfast room between kitchen and hearth room. And a sitting room/nursery/office off the primary bedroom with a south facing window. All bedrooms have walk-in closets. Laundry on the main level. Lush landscaping with beautiful mature trees.Photos on line Friday morning.
Last Agent to Sell the Property
Brookside Real Estate Co. Brokerage Phone: 913-915-1327 License #SP00052875 Listed on: 03/28/2025
Home Details
Home Type
- Single Family
Est. Annual Taxes
- $5,341
Year Built
- Built in 1992
Lot Details
- 9,659 Sq Ft Lot
- Privacy Fence
- Wood Fence
HOA Fees
- $29 Monthly HOA Fees
Parking
- 2 Car Attached Garage
- Inside Entrance
- Front Facing Garage
Home Design
- Traditional Architecture
- Composition Roof
- Metal Siding
Interior Spaces
- 2,775 Sq Ft Home
- 2-Story Property
- Ceiling Fan
- 1 Fireplace
- Thermal Windows
- Family Room
- Sitting Room
- Living Room
- Formal Dining Room
- Basement
Kitchen
- Breakfast Area or Nook
- Eat-In Kitchen
- Built-In Electric Oven
- Free-Standing Electric Oven
- Dishwasher
- Kitchen Island
- Granite Countertops
- Disposal
Flooring
- Wood
- Carpet
- Ceramic Tile
Bedrooms and Bathrooms
- 4 Bedrooms
- Walk-In Closet
Laundry
- Laundry on main level
- Washer
Home Security
- Smart Thermostat
- Storm Doors
Schools
- Walnut Grove Elementary School
- Olathe East High School
Additional Features
- City Lot
- Forced Air Heating and Cooling System
Community Details
- Homestead Creek Subdivision
Listing and Financial Details
- Assessor Parcel Number DP34840000-0083
- $0 special tax assessment
Ownership History
Purchase Details
Home Financials for this Owner
Home Financials are based on the most recent Mortgage that was taken out on this home.Purchase Details
Home Financials for this Owner
Home Financials are based on the most recent Mortgage that was taken out on this home.Purchase Details
Home Financials for this Owner
Home Financials are based on the most recent Mortgage that was taken out on this home.Purchase Details
Home Financials for this Owner
Home Financials are based on the most recent Mortgage that was taken out on this home.Purchase Details
Similar Homes in Olathe, KS
Home Values in the Area
Average Home Value in this Area
Purchase History
| Date | Type | Sale Price | Title Company |
|---|---|---|---|
| Warranty Deed | -- | Security 1St Title | |
| Warranty Deed | -- | Security 1St Title | |
| Warranty Deed | -- | Continental Title Company | |
| Warranty Deed | -- | Kansas City Title | |
| Special Warranty Deed | -- | Continental Title Company | |
| Sheriffs Deed | $238,679 | Chicago Title Ins Co |
Mortgage History
| Date | Status | Loan Amount | Loan Type |
|---|---|---|---|
| Open | $401,600 | New Conventional | |
| Closed | $401,600 | New Conventional | |
| Previous Owner | $278,400 | New Conventional | |
| Previous Owner | $290,100 | VA | |
| Previous Owner | $175,534 | New Conventional | |
| Previous Owner | $184,000 | Unknown | |
| Previous Owner | $195,225 | New Conventional |
Property History
| Date | Event | Price | Change | Sq Ft Price |
|---|---|---|---|---|
| 05/20/2025 05/20/25 | Sold | -- | -- | -- |
| 04/12/2025 04/12/25 | Pending | -- | -- | -- |
| 04/11/2025 04/11/25 | For Sale | $470,000 | +38.2% | $169 / Sq Ft |
| 10/05/2020 10/05/20 | Sold | -- | -- | -- |
| 09/04/2020 09/04/20 | Pending | -- | -- | -- |
| 07/17/2020 07/17/20 | For Sale | $340,000 | +19.7% | $123 / Sq Ft |
| 08/05/2016 08/05/16 | Sold | -- | -- | -- |
| 06/27/2016 06/27/16 | Pending | -- | -- | -- |
| 05/23/2016 05/23/16 | For Sale | $284,000 | -- | $102 / Sq Ft |
Tax History Compared to Growth
Tax History
| Year | Tax Paid | Tax Assessment Tax Assessment Total Assessment is a certain percentage of the fair market value that is determined by local assessors to be the total taxable value of land and additions on the property. | Land | Improvement |
|---|---|---|---|---|
| 2024 | $5,341 | $47,346 | $9,022 | $38,324 |
| 2023 | $5,345 | $46,506 | $8,197 | $38,309 |
| 2022 | $4,866 | $41,204 | $7,453 | $33,751 |
| 2021 | $4,866 | $40,020 | $6,778 | $33,242 |
| 2020 | $4,389 | $35,155 | $6,778 | $28,377 |
| 2019 | $4,311 | $34,304 | $5,896 | $28,408 |
| 2018 | $4,380 | $34,592 | $5,896 | $28,696 |
| 2017 | $4,192 | $32,775 | $5,129 | $27,646 |
| 2016 | $3,357 | $26,979 | $5,129 | $21,850 |
| 2015 | $3,300 | $26,531 | $5,129 | $21,402 |
| 2013 | -- | $25,024 | $4,889 | $20,135 |
Agents Affiliated with this Home
-

Seller's Agent in 2025
Courtney Kraus
Brookside Real Estate Co.
(913) 915-1327
1 in this area
75 Total Sales
-
A
Buyer's Agent in 2025
Alex Nguyen
Platinum Realty LLC
(888) 220-0988
3 in this area
40 Total Sales
-

Seller's Agent in 2020
Charlene MacCallum
EXP Realty LLC
(913) 782-8857
39 in this area
61 Total Sales
-
S
Seller Co-Listing Agent in 2020
Stephanie MacCallum
EXP Realty LLC
-

Buyer's Agent in 2020
Matt Kincaid
RE/MAX State Line
(913) 284-7579
23 in this area
150 Total Sales
-

Seller's Agent in 2016
Shannon Brimacombe
Compass Realty Group
(913) 269-1740
34 in this area
378 Total Sales
Map
Source: Heartland MLS
MLS Number: 2537423
APN: DP34840000-0083
- 11328 S Rene St
- 11508 Hauser St
- 13942 W 113th St
- 14105 W 115th St
- 11777 S Hallet St
- 14083 W 117th St
- 13293 W 111th Terrace
- 11333 Acuff Ln
- 13904 W 110th Terrace
- 11812 Gillette St
- 11415 Oakview Dr
- 11892 S Carriage Rd
- 11906 S Rene St
- 12818 W 110th Terrace
- 12786 W 110th Terrace
- 12701 W 118th St
- 12740 W 110th Terrace
- 12699 W 110th Terrace
- 13981 W 120th St
- 12704 W 110th Terrace
