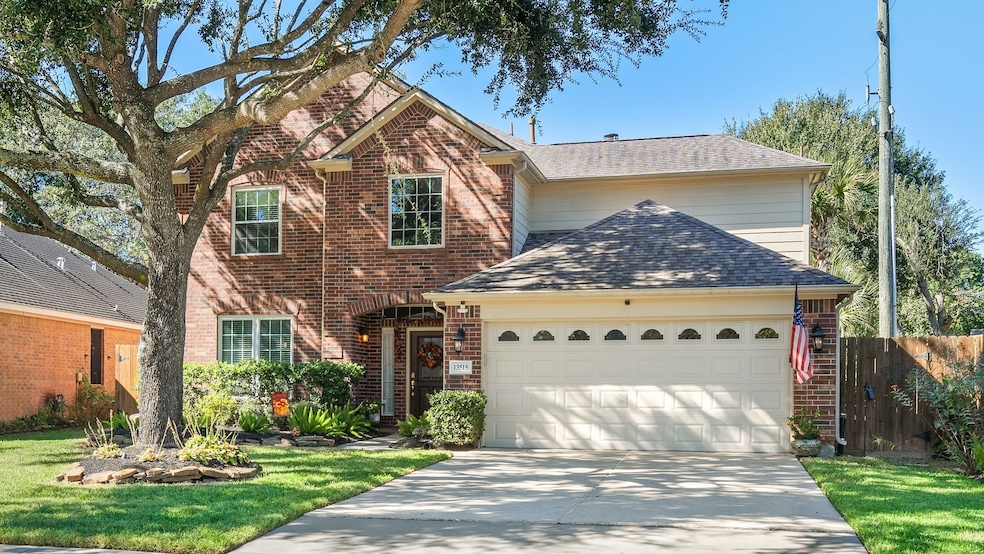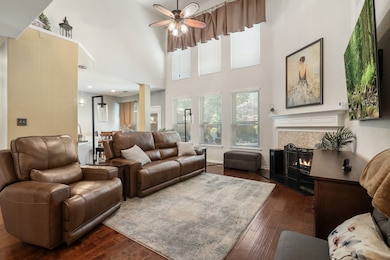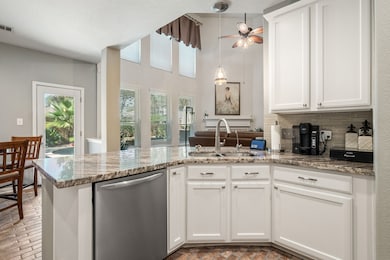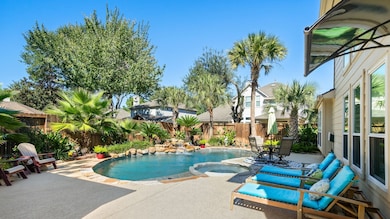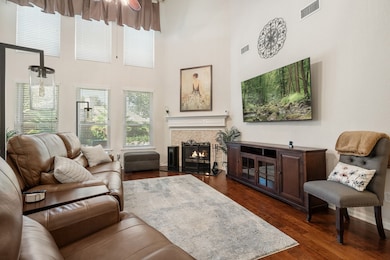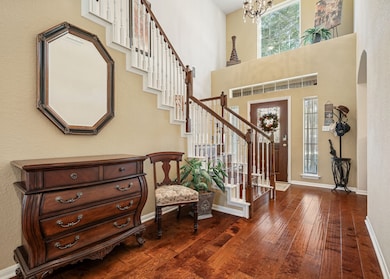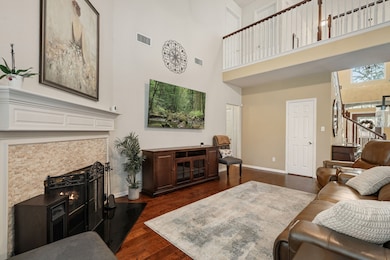
13515 Magnolia Crest Ln Houston, TX 77070
Estimated payment $2,720/month
Highlights
- Very Popular Property
- Gunite Pool
- Granite Countertops
- Cypress Creek High School Rated A-
- Traditional Architecture
- Walk-In Pantry
About This Home
Meticulously maintained home, that has never flooded, features comprehensive updates from roof to foundation. 2015 roof and gutters with leaf filters, energy-efficient tinted windows, insulated attic with radiant barrier, and solar attic fans maximize comfort while minimizing costs. Brand-new 24 kW whole-house generator (2024) provides complete peace of mind.
Inside features premium kitchen and bath finishes, tile/ hardwood flooring downstairs, and stainless steel appliances. Dual HVAC systems (2019/2021 with UV light) plus whole-home water softener ensure optimal comfort. Cozy gas fireplace and a flexible multi-gen layout complete the interior.
The entertainer's backyard showcases an expanded patio with pergola, landscape lighting, sprinkler system, and security cameras. The heated saltwater pool and spa include AquaLink controls, fresh resurfacing, 2020 pump motor, and a robotic cleaner—your private resort awaits.
This turnkey gem is ready for you to unpack, relax, and dive in.
Home Details
Home Type
- Single Family
Est. Annual Taxes
- $7,746
Year Built
- Built in 2001
HOA Fees
- $49 Monthly HOA Fees
Parking
- 2 Car Attached Garage
Home Design
- Traditional Architecture
- Brick Exterior Construction
- Slab Foundation
- Composition Roof
- Cement Siding
- Radiant Barrier
Interior Spaces
- 2,429 Sq Ft Home
- 2-Story Property
- Ceiling Fan
- Gas Log Fireplace
- Family Room Off Kitchen
- Living Room
- Dining Room
- Attic Fan
- Washer and Gas Dryer Hookup
Kitchen
- Walk-In Pantry
- Gas Oven
- Gas Cooktop
- Microwave
- Dishwasher
- Granite Countertops
- Disposal
Bedrooms and Bathrooms
- 4 Bedrooms
- Separate Shower
Eco-Friendly Details
- Energy-Efficient HVAC
- Energy-Efficient Thermostat
- Ventilation
Schools
- Hancock Elementary School
- Bleyl Middle School
- Cypress Creek High School
Utilities
- Central Heating and Cooling System
- Heating System Uses Gas
- Programmable Thermostat
- Power Generator
Additional Features
- Gunite Pool
- 6,919 Sq Ft Lot
Community Details
Overview
- Sbb Mangement Association, Phone Number (281) 857-6027
- Mandolin Village 01 Subdivision
Recreation
- Community Playground
- Community Pool
- Park
- Dog Park
- Trails
Map
Home Values in the Area
Average Home Value in this Area
Tax History
| Year | Tax Paid | Tax Assessment Tax Assessment Total Assessment is a certain percentage of the fair market value that is determined by local assessors to be the total taxable value of land and additions on the property. | Land | Improvement |
|---|---|---|---|---|
| 2025 | -- | $335,043 | $72,110 | $262,933 |
| 2024 | -- | $330,849 | $65,385 | $265,464 |
| 2023 | $6,752 | $342,169 | $65,385 | $276,784 |
| 2022 | $6,797 | $310,075 | $52,117 | $257,958 |
| 2021 | $6,517 | $251,272 | $52,117 | $199,155 |
| 2020 | $6,353 | $234,481 | $35,806 | $198,675 |
| 2019 | $6,279 | $223,514 | $31,827 | $191,687 |
| 2018 | $0 | $229,638 | $31,827 | $197,811 |
| 2017 | $12,973 | $229,638 | $31,827 | $197,811 |
| 2016 | $6,226 | $220,418 | $31,827 | $188,591 |
| 2015 | $4,435 | $216,742 | $31,827 | $184,915 |
| 2014 | $4,435 | $191,697 | $27,849 | $163,848 |
Property History
| Date | Event | Price | List to Sale | Price per Sq Ft |
|---|---|---|---|---|
| 11/12/2025 11/12/25 | For Sale | $385,000 | -- | $159 / Sq Ft |
Purchase History
| Date | Type | Sale Price | Title Company |
|---|---|---|---|
| Vendors Lien | -- | Fidelity National Title | |
| Warranty Deed | -- | None Available | |
| Vendors Lien | -- | Charter Title Company | |
| Vendors Lien | -- | Ryland Title Company |
Mortgage History
| Date | Status | Loan Amount | Loan Type |
|---|---|---|---|
| Open | $194,204 | VA | |
| Previous Owner | $164,000 | Fannie Mae Freddie Mac | |
| Previous Owner | $136,650 | No Value Available | |
| Closed | $25,600 | No Value Available |
About the Listing Agent

Introducing Ron Punneo, a highly-experienced real estate professional with an illustrious career spanning over 30 years. Ron is renowned for his deep understanding of the housing market, making him a reliable choice for those looking to buy or sell their homes.
His expertise lies in navigating the complex processes involved in real estate transactions, always ensuring his clients' needs are met with tailored strategies that yield successful outcomes. Ron's commitment to honesty and customer
Ronald's Other Listings
Source: Houston Association of REALTORS®
MLS Number: 41644709
APN: 1202660050021
- 10210 Squirehill Ct
- 10222 Thornmont Ln
- 10210 Thornmont Ln
- 13234 Thornville Ln
- 11411 Mandolin Dr
- 11407 Mandolin Dr
- 10218 Canyon Rose Ln
- 10519 Fawnview Dr
- 10523 Fawnview Dr
- 10610 Dunbrook Dr
- 13203 Akron Oak St
- 10407 Hamlet Vale Ct
- 8231 Glencliffe Ln
- 10723 Elmdale Dr
- 10530 Willow Park View
- 9839 Mills Field Dr
- 8214 Camborne Ln
- 10815 Fawnview Dr
- 13067 Mills Creek Meadow Dr
- 9814 Mills Orchard Dr
- 13611 Perry Rd
- 13801 Napoli Dr
- 13802 Napoli Dr
- 10325 Cypresswood Dr
- 19401 Tomball Pkwy
- 10226 Canyon Rose Ln
- 13603 Palmer Springs Dr
- 13920 Mandolin Dr Unit 2-2320.1411428
- 13920 Mandolin Dr Unit 2-2123.1411431
- 13920 Mandolin Dr Unit 1-1423.1411430
- 13920 Mandolin Dr Unit 1-1323.1411429
- 13920 Mandolin Dr Unit 2-2411.1411433
- 13920 Mandolin Dr Unit 2-2221.1411432
- 13920 Mandolin Dr Unit 1-1321.1411427
- 10410 Chamomile Green Ct
- 10300 Cypresswood Dr
- 13920 Mandolin Dr
- 13031 Bramford Point Ln
- 10603 Brentway Dr
- 13426 Balcrest Dr
