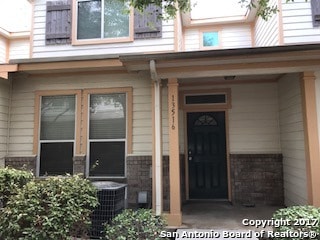13516 Bristow Dawn San Antonio, TX 78217
El Chaparral NeighborhoodHighlights
- Wood Flooring
- Combination Dining and Living Room
- Ceiling Fan
- Central Heating and Cooling System
About This Home
RENTAL SPECIAL - 1 WEEK FREE RENT FOR A 12 MONTH LEASE!!! 2 bdrm 2 1/2 bath, large 2 car garage in a serene area next to Northern Hills Golf Course. Primary bedroom has a large walk-in closet with en-suite. Stove, refrigerator, microwave, dishwasher included and laundry room inside with full size washer & dryer connections. Tile & wood laminate flooring. Low maintenance, quiet & well-kept subdivision. $65 application fee money order/cashier check made out to DreamCatchers Realty. Pet restrictions. Central location - Close to shopping, dining, Hwy 1604, Hwy 281, I-35, Randolph AFB, Fort Sam Houston, downtown & airport. No smoking inside house/garage.
Home Details
Home Type
- Single Family
Est. Annual Taxes
- $4,388
Year Built
- Built in 2004
Lot Details
- 1,394 Sq Ft Lot
Parking
- 2 Car Garage
Home Design
- Brick Exterior Construction
- Slab Foundation
Interior Spaces
- 1,281 Sq Ft Home
- 2-Story Property
- Ceiling Fan
- Window Treatments
- Combination Dining and Living Room
Kitchen
- Stove
- Microwave
- Dishwasher
- Disposal
Flooring
- Wood
- Ceramic Tile
Bedrooms and Bathrooms
- 2 Bedrooms
Laundry
- Laundry on upper level
- Dryer
- Washer
Schools
- Northern H Elementary School
- Driscoll Middle School
- Madison High School
Utilities
- Central Heating and Cooling System
- Cable TV Available
Community Details
- Built by Pulte
- Bristow Bend Subdivision
Listing and Financial Details
- Rent includes fees, ydmnt, amnts
- Assessor Parcel Number 171920520120
Map
Source: San Antonio Board of REALTORS®
MLS Number: 1871897
APN: 17192-052-0120
- 13517 Bristow Dawn
- 13522 Bristow Dawn
- 13411 Bristow Dawn
- 4002 Bentway St
- 13930 Grove Patch
- 14123 Bacarro St
- 14015 Boulder Oaks
- 14218 Fairwayhill
- 3807 Wetmore Knoll
- 4203 Quail Mountain
- 3818 Wetmore Ridge
- 3531 Oakfort St
- 9 Stafford Ct
- 3502 Oakhorne St
- 13527 Beltway St
- 3502 Le Blanc St
- 3526 Mistic Grove
- 14015 Fairway Oaks
- 4250 Putting Green
- 3438 Butterleigh
- 13518 Bristow Dawn
- 13528 Bristow Dawn
- 13507 Bristow Dawn
- 14218 Fairwayhill
- 4031 Thousand Oaks Dr
- 3807 Briarhaven St
- 13802 Fairway Crest
- 3510 Mistic Grove
- 3619 Sage Ridge Dr
- 3355 Rosetti Dr
- 14214 Mesquite Smoke St
- 13835 Kingsbury Hill
- 12645 Thistle Down
- 12660 Uhr Ln
- 12610 Uhr Ln Unit 310
- 13551 Hickory Legend
- 4519 Briardale St Unit ID1263820P
- 3932 Heritage Hill Dr
- 13862 Chevy Oak
- 13022 Uhr Ln







