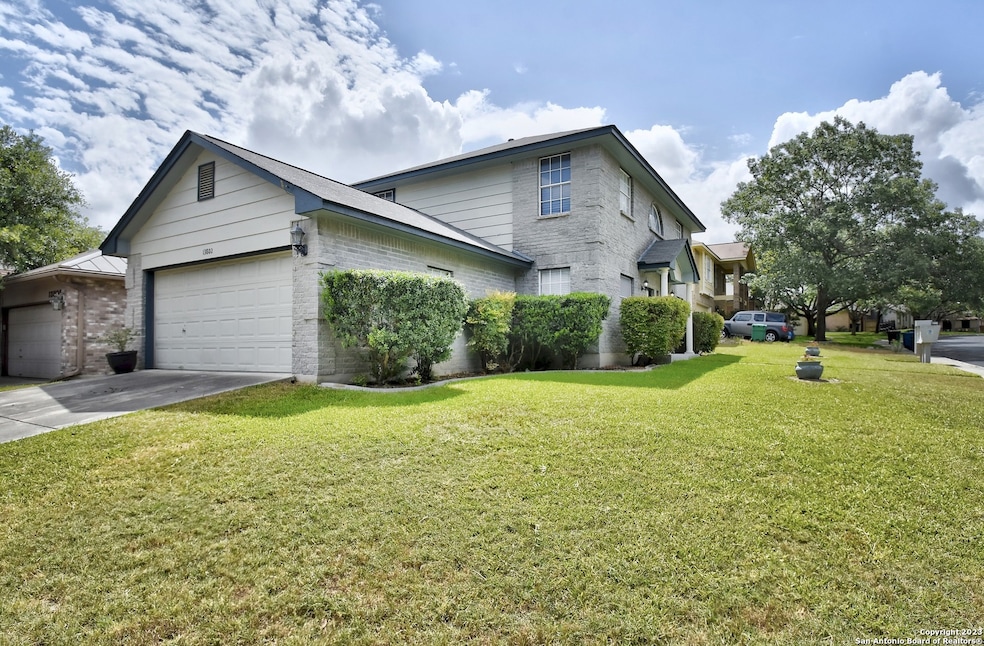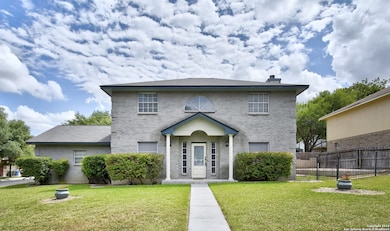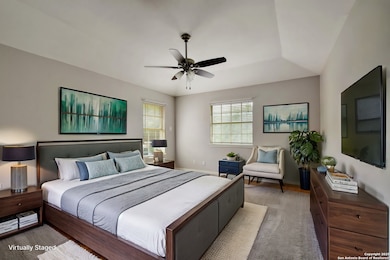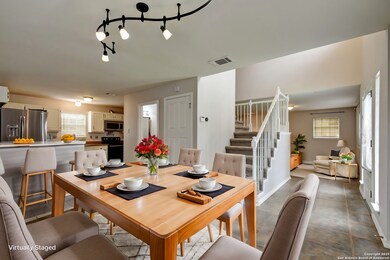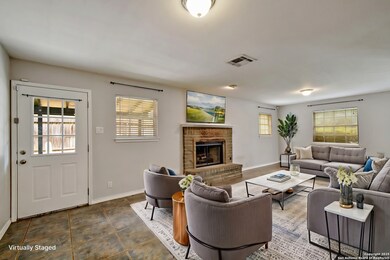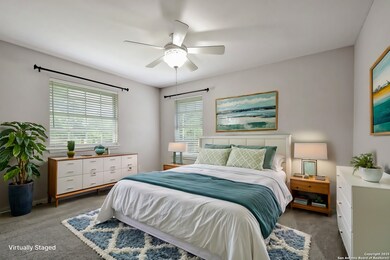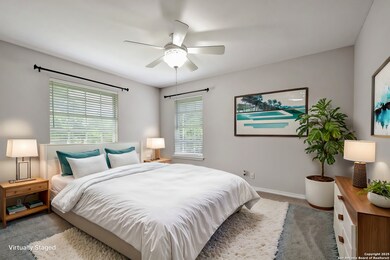13802 Fairway Crest San Antonio, TX 78217
El Chaparral NeighborhoodHighlights
- Wood Flooring
- Walk-In Closet
- Water Softener is Owned
- Covered patio or porch
- Central Heating and Cooling System
- Ceiling Fan
About This Home
Corner Lot Beauty. MOVE IN ready. Well maintained & super clean. ALL Kitchen appliances + water softener included. All bedrooms upstairs. Separate living and dining areas, and a fireplace for lounging and entertaining. Quiet corner of Northern Hills, fast access from Stahl Rd and close to shopping, dining, the airport and major highways. Water heater was recently updated, plus new refrigerator. Low-maintenance backyard. 2 car garage and driveway parking available. NEISD schools. Tenant pays all utilities and yard maintenance. Pets Negotiable. Owner managed, will consider shorter/longer lease terms on case by case.
Home Details
Home Type
- Single Family
Est. Annual Taxes
- $6,491
Year Built
- Built in 1991
Lot Details
- 5,227 Sq Ft Lot
- Fenced
- Sprinkler System
Parking
- 2 Car Garage
Home Design
- Brick Exterior Construction
- Slab Foundation
- Wood Shingle Roof
- Composition Roof
Interior Spaces
- 1,798 Sq Ft Home
- 2-Story Property
- Ceiling Fan
- Window Treatments
- Living Room with Fireplace
- Prewired Security
- Washer Hookup
Kitchen
- Stove
- Dishwasher
Flooring
- Wood
- Carpet
Bedrooms and Bathrooms
- 3 Bedrooms
- Walk-In Closet
Outdoor Features
- Covered patio or porch
Schools
- Northern H Elementary School
- Driscoll Middle School
- Madison High School
Utilities
- Central Heating and Cooling System
- Water Softener is Owned
Community Details
- Northern Hills Subdivision
Listing and Financial Details
- Rent includes propertytax, repairs
- Assessor Parcel Number 173130550080
Map
Source: San Antonio Board of REALTORS®
MLS Number: 1886000
APN: 17313-055-0080
- 14218 Fairwayhill
- 14015 Fairway Oaks
- 13926 Anchorage Hill
- 13615 Scarsdale St
- 13706 Landmark Hill
- 13707 Scarsdale St
- 4203 Quail Mountain
- 14118 Old Bond St
- 3862 Briarhaven St
- 3818 Wetmore Ridge
- 3807 Wetmore Knoll
- 4002 Bentway St
- 4602 Bohill St
- 13618 Bell Dr
- 13522 Bristow Dawn
- 4531 Briargrove St
- 4023 Briar Hollow
- 3711 Wetmore Ridge
- 4250 Putting Green
- 13517 Bristow Dawn
- 14214 Mesquite Smoke St
- 13811 Kingsbury Hill
- 4331 Putting Green
- 4614 Barhill St
- 4614 Barhill Dr
- 4602 Bohill St
- 14419 Briarlake St
- 4514 Stradford Place
- 13518 Bristow Dawn
- 13516 Bristow Dawn
- 13031 Park Crossing Unit 3704
- 13031 Park Crossing Unit 403
- 13031 Park Crossing Unit 3104
- 13031 Park Crossing Unit 3101
- 13031 Park Crossing Unit 1904
- 13031 Park Crossing Unit 3204
- 13031 Park Crossing Unit 3801
- 13031 Park Crossing Unit 104
- 13031 Park Crossing Unit 4104
- 13031 Park Crossing Unit 3804
