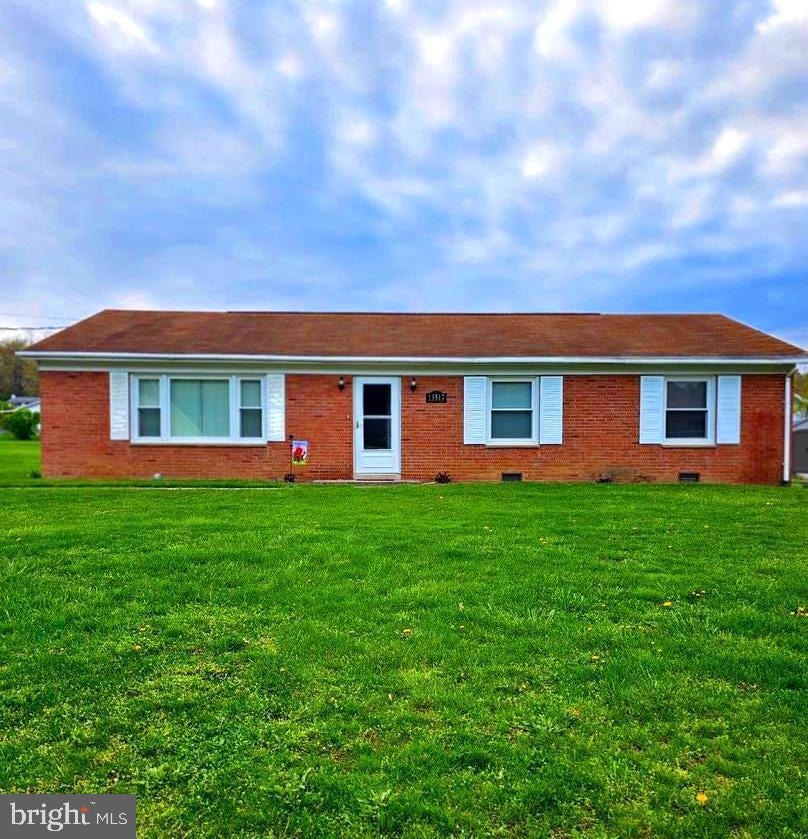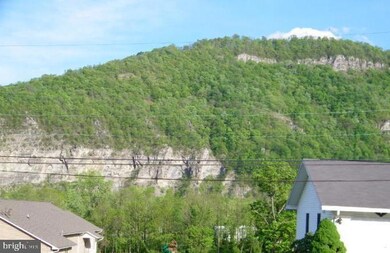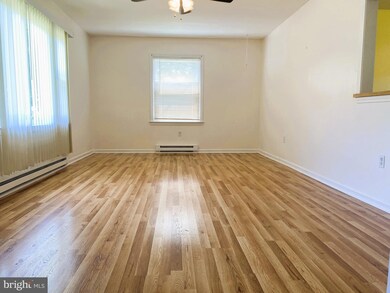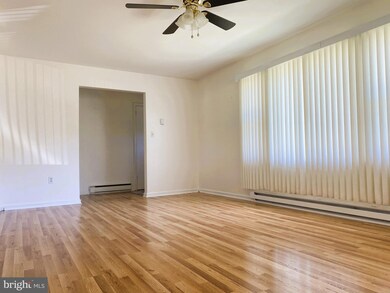
13517 Pershing St Cumberland, MD 21502
Highlights
- Mountain View
- Rambler Architecture
- No HOA
- Cresaptown Elementary School Rated 9+
- Main Floor Bedroom
- Back, Front, and Side Yard
About This Home
As of June 2025For those wondering why did the owners buy and now want to sell so quickly. The reason is for 4+ years they have been waiting for a home beside the seller's dad. Guess what! The house became available the day before closing. At first they thought they would still move in Pershing but after thinking over the pros and cons they decided the convenience of being so close to him outweighed keeping the house they searched so hard for over the past year. The home is a charming ranch-style home, a delightful blend of comfort and functionality! Nestled on a spacious 0.21-acre lot, this inviting property features a beautifully cleared and level yard, perfect for outdoor gatherings or serene moments in your front or rear yard. The back patio and yard are ideal for entertaining or simply unwinding while taking in the stunning mountain views. The side yard offers enough space to build a garage of your dreams (which we had planned.) The exterior boasts durable brick construction, complemented by a shed for all your storage needs. With a paved driveway offering ample parking for up to four vehicles, accessibility is a breeze. Inside, you'll find three cozy bedrooms and a well-appointed full bathroom, with laundry hook-ups conveniently located on the main floor. This home is ready for your personal touch, offering a warm and inviting atmosphere that welcomes you from the moment you arrive. Don’t miss the opportunity to make this lovely property your own!
Last Agent to Sell the Property
Coldwell Banker Premier License #660736 Listed on: 05/10/2025

Home Details
Home Type
- Single Family
Est. Annual Taxes
- $1,383
Year Built
- Built in 1968
Lot Details
- 9,350 Sq Ft Lot
- Level Lot
- Cleared Lot
- Back, Front, and Side Yard
Home Design
- Rambler Architecture
- Brick Exterior Construction
- Shingle Roof
Interior Spaces
- 1,377 Sq Ft Home
- Property has 1 Level
- Ceiling Fan
- Living Room
- Combination Kitchen and Dining Room
- Mountain Views
- Crawl Space
- Storm Doors
- Electric Oven or Range
Bedrooms and Bathrooms
- 3 Main Level Bedrooms
- 1 Full Bathroom
- Bathtub with Shower
Laundry
- Laundry Room
- Laundry on main level
- Washer and Dryer Hookup
Parking
- 4 Parking Spaces
- 4 Driveway Spaces
- Off-Street Parking
Outdoor Features
- Patio
- Shed
- Outbuilding
Utilities
- Electric Baseboard Heater
- Electric Water Heater
Community Details
- No Home Owners Association
- Potomac Park Subdivision
Listing and Financial Details
- Assessor Parcel Number 0106039596
Ownership History
Purchase Details
Home Financials for this Owner
Home Financials are based on the most recent Mortgage that was taken out on this home.Purchase Details
Home Financials for this Owner
Home Financials are based on the most recent Mortgage that was taken out on this home.Purchase Details
Home Financials for this Owner
Home Financials are based on the most recent Mortgage that was taken out on this home.Purchase Details
Home Financials for this Owner
Home Financials are based on the most recent Mortgage that was taken out on this home.Purchase Details
Home Financials for this Owner
Home Financials are based on the most recent Mortgage that was taken out on this home.Similar Homes in Cumberland, MD
Home Values in the Area
Average Home Value in this Area
Purchase History
| Date | Type | Sale Price | Title Company |
|---|---|---|---|
| Deed | $145,000 | Friends Title & Escrow Co | |
| Deed | $145,000 | Friends Title & Escrow Co | |
| Deed | $105,000 | None Available | |
| Deed | $90,000 | Allegheny Highlands Title & | |
| Deed | $106,875 | -- | |
| Deed | $106,875 | -- |
Mortgage History
| Date | Status | Loan Amount | Loan Type |
|---|---|---|---|
| Previous Owner | $109,992 | New Conventional | |
| Previous Owner | $107,415 | VA | |
| Previous Owner | $70,000 | New Conventional | |
| Previous Owner | $85,500 | Purchase Money Mortgage | |
| Previous Owner | $85,500 | Purchase Money Mortgage |
Property History
| Date | Event | Price | Change | Sq Ft Price |
|---|---|---|---|---|
| 06/30/2025 06/30/25 | Sold | $160,000 | +1.6% | $116 / Sq Ft |
| 05/20/2025 05/20/25 | Pending | -- | -- | -- |
| 05/10/2025 05/10/25 | For Sale | $157,500 | +8.6% | $114 / Sq Ft |
| 05/01/2025 05/01/25 | Sold | $145,000 | +4.3% | $105 / Sq Ft |
| 04/10/2025 04/10/25 | For Sale | $139,000 | +32.4% | $101 / Sq Ft |
| 04/20/2020 04/20/20 | Sold | $105,000 | +6.1% | $76 / Sq Ft |
| 03/10/2020 03/10/20 | Pending | -- | -- | -- |
| 03/09/2020 03/09/20 | Price Changed | $99,000 | -9.2% | $72 / Sq Ft |
| 01/20/2020 01/20/20 | Price Changed | $109,000 | -8.4% | $79 / Sq Ft |
| 12/19/2019 12/19/19 | For Sale | $119,000 | +32.2% | $86 / Sq Ft |
| 05/23/2013 05/23/13 | Sold | $90,000 | -4.8% | $65 / Sq Ft |
| 04/25/2013 04/25/13 | Pending | -- | -- | -- |
| 03/28/2013 03/28/13 | For Sale | $94,500 | -- | $69 / Sq Ft |
Tax History Compared to Growth
Tax History
| Year | Tax Paid | Tax Assessment Tax Assessment Total Assessment is a certain percentage of the fair market value that is determined by local assessors to be the total taxable value of land and additions on the property. | Land | Improvement |
|---|---|---|---|---|
| 2024 | $1,413 | $114,800 | $0 | $0 |
| 2023 | $1,010 | $102,400 | $9,800 | $92,600 |
| 2022 | $1,297 | $95,467 | $0 | $0 |
| 2021 | $1,232 | $88,533 | $0 | $0 |
| 2020 | $1,191 | $81,600 | $9,800 | $71,800 |
| 2019 | $1,183 | $81,600 | $9,800 | $71,800 |
| 2018 | $1,172 | $81,600 | $9,800 | $71,800 |
| 2017 | $1,207 | $83,900 | $0 | $0 |
| 2016 | $1,219 | $83,900 | $0 | $0 |
| 2015 | $1,318 | $83,900 | $0 | $0 |
| 2014 | $1,318 | $90,600 | $0 | $0 |
Agents Affiliated with this Home
-
Nadine Beechie
N
Seller's Agent in 2025
Nadine Beechie
Coldwell Banker Premier
(301) 697-5463
62 Total Sales
-
Dawn Stahlman

Seller's Agent in 2025
Dawn Stahlman
Coldwell Banker Premier
(301) 697-6982
136 Total Sales
-
Brady Harden

Buyer's Agent in 2025
Brady Harden
Coldwell Banker Premier
(301) 697-7695
46 Total Sales
-
Joe Brewer

Seller's Agent in 2020
Joe Brewer
Century 21 Potomac West
(800) 521-2193
71 Total Sales
-
J
Buyer's Agent in 2020
Jennifer Canan
Coldwell Banker Premier
-
Elizabeth Rhodes

Seller's Agent in 2013
Elizabeth Rhodes
Coldwell Banker Premier
(301) 722-2142
123 Total Sales
Map
Source: Bright MLS
MLS Number: MDAL2011704
APN: 06-039596
- 13506 Yuma St
- 11809 Bayberry Ave
- 11815 Bayberry Ave
- 13518 Mcmullen Hwy SW
- 13517 Mcmullen Hwy SW
- 13101 Bowling St
- 13529 Mcmullen Hwy SW
- 11902 Bayberry Ave
- 13005 Mallard St
- 12817 Bowling St
- 12918 N Cresap St Unit 61
- 0 N Cresap St Unit MDAL2012338
- 12610 Bowling St
- N Cresap St Unit Lot WP001
- 12706 Darrows Ave
- 0 Oakwood St
- 14526 Mcmullen Hwy SW
- 453 Davis Ave
- 0 Mcmullen Hwy Unit MDAL2008278
- 263 Roseanna St






