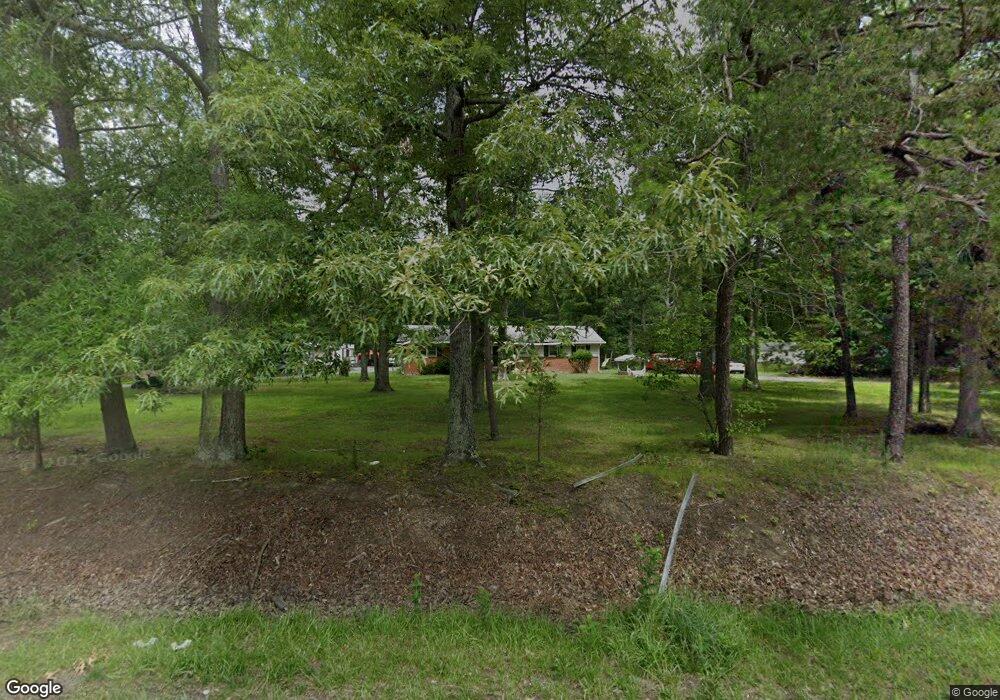13517 Tower Rd Brandywine, MD 20613
Estimated Value: $380,000 - $436,000
Studio
2
Baths
1,652
Sq Ft
$243/Sq Ft
Est. Value
About This Home
This home is located at 13517 Tower Rd, Brandywine, MD 20613 and is currently estimated at $400,973, approximately $242 per square foot. 13517 Tower Rd is a home located in Prince George's County with nearby schools including Brandywine Elementary School, Gwynn Park Middle School, and Gwynn Park High School.
Ownership History
Date
Name
Owned For
Owner Type
Purchase Details
Closed on
Aug 15, 2006
Sold by
Barber James
Bought by
Barber Earl
Current Estimated Value
Home Financials for this Owner
Home Financials are based on the most recent Mortgage that was taken out on this home.
Original Mortgage
$240,000
Outstanding Balance
$150,700
Interest Rate
7.62%
Mortgage Type
Purchase Money Mortgage
Estimated Equity
$250,273
Purchase Details
Closed on
May 17, 2006
Sold by
Barber James
Bought by
Barber Earl
Home Financials for this Owner
Home Financials are based on the most recent Mortgage that was taken out on this home.
Original Mortgage
$240,000
Interest Rate
7.62%
Mortgage Type
Purchase Money Mortgage
Create a Home Valuation Report for This Property
The Home Valuation Report is an in-depth analysis detailing your home's value as well as a comparison with similar homes in the area
Home Values in the Area
Average Home Value in this Area
Purchase History
| Date | Buyer | Sale Price | Title Company |
|---|---|---|---|
| Barber Earl | $300,000 | -- | |
| Barber Earl | $300,000 | -- |
Source: Public Records
Mortgage History
| Date | Status | Borrower | Loan Amount |
|---|---|---|---|
| Open | Barber Earl | $240,000 | |
| Previous Owner | Barber Earl | $240,000 |
Source: Public Records
Tax History Compared to Growth
Tax History
| Year | Tax Paid | Tax Assessment Tax Assessment Total Assessment is a certain percentage of the fair market value that is determined by local assessors to be the total taxable value of land and additions on the property. | Land | Improvement |
|---|---|---|---|---|
| 2025 | $4,854 | $345,400 | $109,400 | $236,000 |
| 2024 | $4,854 | $317,633 | -- | -- |
| 2023 | $3,223 | $289,867 | $0 | $0 |
| 2022 | $2,915 | $262,100 | $111,700 | $150,400 |
| 2021 | $4,088 | $245,933 | $0 | $0 |
| 2020 | $3,608 | $229,767 | $0 | $0 |
| 2019 | $3,059 | $213,600 | $89,400 | $124,200 |
| 2018 | $3,367 | $213,600 | $89,400 | $124,200 |
| 2017 | $3,552 | $213,600 | $0 | $0 |
| 2016 | -- | $226,000 | $0 | $0 |
| 2015 | $2,731 | $211,500 | $0 | $0 |
| 2014 | $2,731 | $197,000 | $0 | $0 |
Source: Public Records
Map
Nearby Homes
- 0 Old Indian Head Rd
- 13440 Old Indian Head Rd
- 13706 Old Indian Head Rd
- 13800 Keller Way
- The Kershaw Plan at Brandywine Woods
- The Mathis Plan at Brandywine Woods
- The Orchard Plan at Brandywine Woods
- The Lambert Plan at Brandywine Woods
- 9608 Converse Ct
- 9604 Middleridge Ct
- 10505 N Keys Rd
- 13602 Missouri Ave
- 14100 Kathleen Ln
- 8515 Branch Side Way Unit ST2001B
- 12101 Cherry Tree Crossing Rd
- 8417 Branch Side Way
- Serenade Plan at Stephens Crossing
- Strauss Plan at Stephens Crossing
- 8402 Badenhoop Ln
- Strauss Attic Plan at Stephens Crossing
- 13511 Old Indian Head Rd
- 13600 Tower Rd
- 13510 Old Indian Head Rd
- 13603 Tower Rd
- 13507 Old Indian Head Rd
- 13603 Old Indian Head Rd
- 13604 Tower Rd
- 13608 Tower Rd
- 13460 Old Indian Head Rd
- 13607 Tower Rd
- 13607 Old Indian Head Rd
- 13612 Tower Rd
- 13611 Old Indian Head Rd
- 13407 Old Indian Head Rd
- 13405 Old Indian Head Rd
- 13616 Tower Rd
- 13400 Old Indian Head Rd
- 13500 Old Indian Head Rd
- 13620 Tower Rd
- 13705 Old Indian Head Rd
