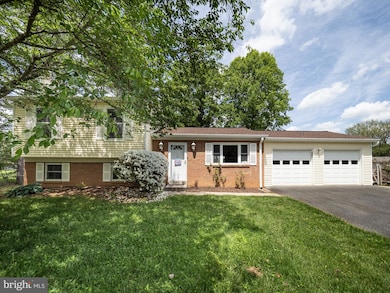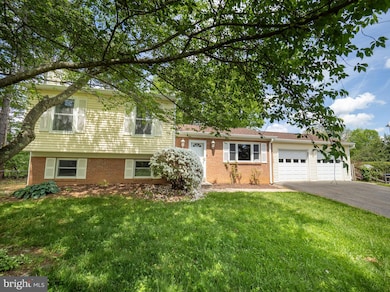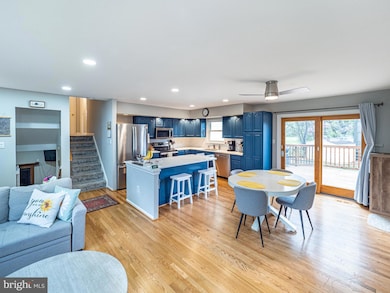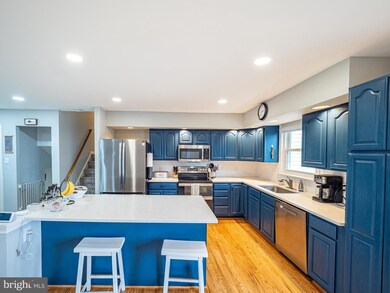13517 Winterspoon Ln Germantown, MD 20874
Highlights
- Deck
- Wood Flooring
- Community Pool
- Dr. Martin Luther King, Jr. Middle School Rated A-
- Corner Lot
- Tennis Courts
About This Home
This home has great style and is in move-in condition. The owners renovated the main level creating a modern, open plan. This space features hardwood flooring, recessed lighting and is flooded in natural light. The kitchen has new stainless-steel appliances, beautiful quartz countertops, and painted oak cabinetry. The upper level has four bedrooms and two full baths. The lower level features an expansive family room, a propane fireplace, premium laminate flooring, recessed lighting, a half bath, and utility room with a premium high-efficiency washer and dryer set. An extra bonus room could be your home gym, playroom, office and more! The outside spaces of this home are just as special. An oversized deck is accessed from the living area, and the huge back yard is fenced and has two storage sheds. The roof and HVAC are only a few years old, and all windows have been replaced. With its upgrades, superior condition, and premium lot, this home is an incredible value!
Home Details
Home Type
- Single Family
Est. Annual Taxes
- $5,499
Year Built
- Built in 1983
Lot Details
- 9,635 Sq Ft Lot
- Split Rail Fence
- Corner Lot
- Property is zoned TS
Parking
- 2 Car Direct Access Garage
- Oversized Parking
- Side Facing Garage
- Garage Door Opener
Home Design
- Split Level Home
- Permanent Foundation
- Slab Foundation
- Frame Construction
Interior Spaces
- Property has 3 Levels
- Ceiling Fan
- Gas Fireplace
- Family Room Off Kitchen
- Open Floorplan
- Dining Area
Kitchen
- Electric Oven or Range
- Cooktop
- Built-In Microwave
- Dishwasher
- Disposal
Flooring
- Wood
- Carpet
- Luxury Vinyl Plank Tile
Bedrooms and Bathrooms
- 4 Bedrooms
- Walk-In Closet
Laundry
- Electric Dryer
- Washer
Finished Basement
- Exterior Basement Entry
- Natural lighting in basement
Schools
- Lake Seneca Elementary School
- Martin Luther King Jr. Middle School
- Seneca Valley High School
Utilities
- Central Heating and Cooling System
- Humidifier
- Air Source Heat Pump
- Heating System Powered By Owned Propane
- Electric Water Heater
- Cable TV Available
Additional Features
- Level Entry For Accessibility
- Deck
Listing and Financial Details
- Residential Lease
- Security Deposit $3,400
- Tenant pays for lawn/tree/shrub care, electricity, trash removal
- Rent includes taxes, hoa/condo fee
- No Smoking Allowed
- 12-Month Min and 36-Month Max Lease Term
- Available 6/1/25
- Assessor Parcel Number 160201549352
Community Details
Overview
- Property has a Home Owners Association
- Association fees include management, pool(s), recreation facility, road maintenance, snow removal, trash, common area maintenance
- Churchill Village South HOA
- Churchill Town Sector Subdivision
- Property Manager
Amenities
- Common Area
Recreation
- Tennis Courts
- Community Basketball Court
- Community Playground
- Community Pool
- Jogging Path
Pet Policy
- Pets allowed on a case-by-case basis
- Pet Deposit $300
Map
Source: Bright MLS
MLS Number: MDMC2179158
APN: 02-01549352
- 13505 Wisteria Dr
- 13419 Demetrias Way
- 13347 Demetrias Way
- 19921 Wyman Way
- 19742 Teakwood Cir
- 19766 Teakwood Cir
- 20032 Lake Park Dr Unit 134
- 19623 Galway Bay Cir
- 13506 Derry Glen Ct Unit 402
- 13505 Kildare Hills Terrace Unit 404
- 19622 Galway Bay Cir
- 19617 Galway Bay Cir
- 19601 Galway Bay Cir
- 19617 Galway Bay Cir
- 13504 Derry Glen Ct Unit 402
- 13821 Wisteria Dr
- 20412 Sunbright Ln
- 20408 Shore Harbour Dr Unit A
- 13113 Briarcliff Terrace Unit 110
- 19401 Buckingham Way







