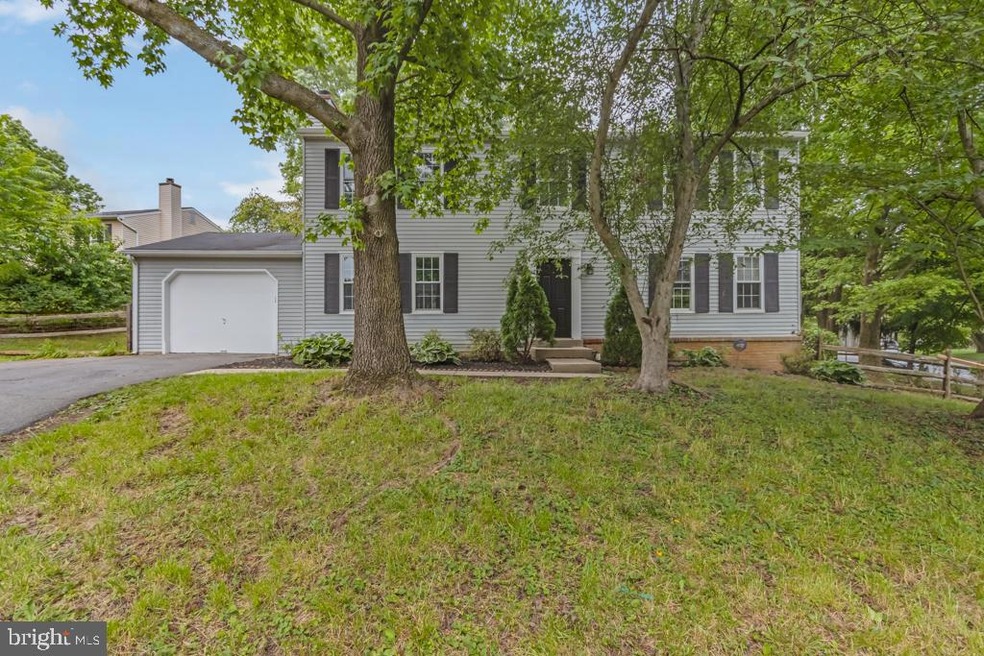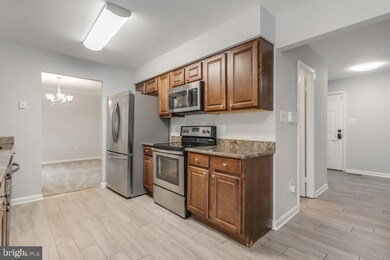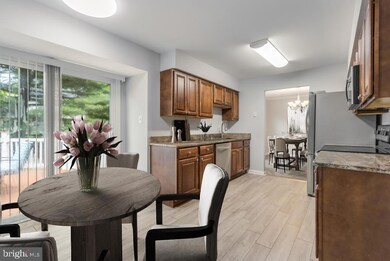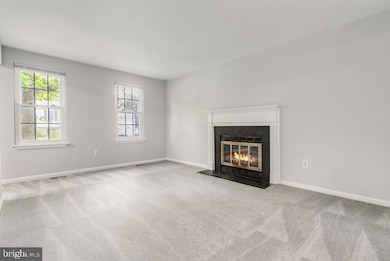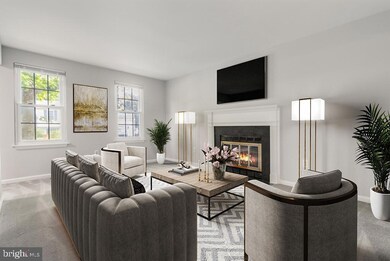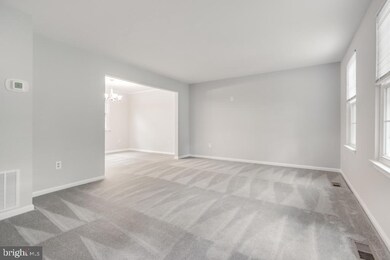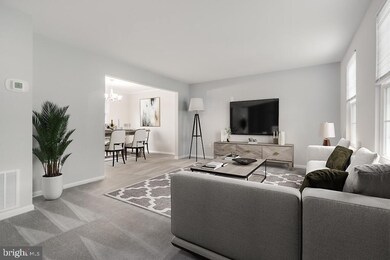
13517 Wisteria Dr Germantown, MD 20874
Highlights
- Colonial Architecture
- Clubhouse
- Wooded Lot
- Dr. Martin Luther King, Jr. Middle School Rated A-
- Deck
- Traditional Floor Plan
About This Home
As of July 2024Just in time for summer entertaining on the deck overlooking the large fenced backyard. This stately Colonial on a corner lot has 4 bedrooms, the primary bedroom with walk-in closet and en-suite bathroom. The second bedroom is as spacious as the primary with plenty of closet space. Picture yourself having that cup of coffee or tea in the breakfast nook by the glass doors leading out to the patio or entertaining in the formal dining room located right off the kitchen. Stainless steel appliances, granite counters and undermount sink are ingredients for an ideal kitchen. Cozy up to the fireplace in one of 2 living/family rooms. Time to move into this neighborhood that is convenient to shops, restaurants, schools, nature trails and commuter routes. You are going to love this neighborhood with amenities such as 2 pools, tennis courts, walking trail, playground and lake. Easy commute from I-270 and IC/MD 200. No excuses, the house is move-in ready with new carpet installed Sept 2023, interior freshly painted and professionally cleaned.
**Open House-Saturday, June 15 from 11a-4p**
All prospective homebuyers will have an opportunity to enter a drawing for a chance to win a $50 Amazon Gift Card. We look forward to seeing you there!
Last Agent to Sell the Property
Keller Williams Preferred Properties License #657416 Listed on: 06/07/2024

Home Details
Home Type
- Single Family
Est. Annual Taxes
- $6,582
Year Built
- Built in 1983
Lot Details
- 0.28 Acre Lot
- Cul-De-Sac
- Wood Fence
- Corner Lot
- Wooded Lot
- Back and Front Yard
- Property is in very good condition
- Property is zoned TS
HOA Fees
- $126 Monthly HOA Fees
Parking
- 1 Car Direct Access Garage
- 2 Driveway Spaces
- Front Facing Garage
- Garage Door Opener
- On-Street Parking
- Unassigned Parking
Home Design
- Colonial Architecture
- Traditional Architecture
- Shingle Roof
- Aluminum Siding
- Passive Radon Mitigation
Interior Spaces
- Property has 3 Levels
- Traditional Floor Plan
- Recessed Lighting
- Fireplace With Glass Doors
- Fireplace Mantel
- Brick Fireplace
- Sliding Doors
- Family Room Off Kitchen
- Breakfast Room
- Dining Room
- Den
- Garden Views
Kitchen
- Eat-In Kitchen
- Electric Oven or Range
- Built-In Microwave
- Extra Refrigerator or Freezer
- Dishwasher
- Stainless Steel Appliances
- Disposal
Flooring
- Carpet
- Laminate
- Ceramic Tile
Bedrooms and Bathrooms
- 4 Bedrooms
- En-Suite Primary Bedroom
- Walk-In Closet
- Bathtub with Shower
Laundry
- Laundry Room
- Laundry on main level
- Front Loading Dryer
- ENERGY STAR Qualified Washer
Finished Basement
- Interior Basement Entry
- Basement Windows
Home Security
- Home Security System
- Carbon Monoxide Detectors
- Fire and Smoke Detector
Accessible Home Design
- Doors swing in
- Level Entry For Accessibility
Outdoor Features
- Deck
- Outdoor Grill
- Play Equipment
Schools
- Lake Seneca Elementary School
- Martin Luther King Jr. Middle School
- Seneca Valley High School
Utilities
- Forced Air Heating and Cooling System
- Programmable Thermostat
- Electric Water Heater
- Municipal Trash
- Phone Available
Listing and Financial Details
- Tax Lot 71
- Assessor Parcel Number 160201548927
Community Details
Overview
- Association fees include trash, snow removal, pool(s)
- Churchill Village South HOA
- Churchill Town Sector Subdivision
Amenities
- Clubhouse
Recreation
- Tennis Courts
- Community Basketball Court
- Community Playground
- Community Pool
- Jogging Path
Ownership History
Purchase Details
Home Financials for this Owner
Home Financials are based on the most recent Mortgage that was taken out on this home.Purchase Details
Home Financials for this Owner
Home Financials are based on the most recent Mortgage that was taken out on this home.Purchase Details
Similar Homes in Germantown, MD
Home Values in the Area
Average Home Value in this Area
Purchase History
| Date | Type | Sale Price | Title Company |
|---|---|---|---|
| Deed | $610,000 | Cardinal Title | |
| Deed | $430,000 | Harvest Title & Escrow Llc | |
| Deed | $209,900 | -- |
Mortgage History
| Date | Status | Loan Amount | Loan Type |
|---|---|---|---|
| Open | $579,500 | New Conventional | |
| Previous Owner | $417,100 | New Conventional | |
| Previous Owner | $12,513 | Future Advance Clause Open End Mortgage | |
| Previous Owner | $292,500 | New Conventional | |
| Previous Owner | $295,500 | New Conventional |
Property History
| Date | Event | Price | Change | Sq Ft Price |
|---|---|---|---|---|
| 07/03/2024 07/03/24 | Sold | $610,000 | -0.8% | $241 / Sq Ft |
| 06/18/2024 06/18/24 | Pending | -- | -- | -- |
| 06/07/2024 06/07/24 | For Sale | $615,000 | 0.0% | $243 / Sq Ft |
| 05/29/2024 05/29/24 | Price Changed | $615,000 | +43.0% | $243 / Sq Ft |
| 12/12/2019 12/12/19 | Sold | $430,000 | -2.3% | $170 / Sq Ft |
| 10/30/2019 10/30/19 | Pending | -- | -- | -- |
| 09/18/2019 09/18/19 | Price Changed | $439,900 | -2.2% | $173 / Sq Ft |
| 08/17/2019 08/17/19 | For Sale | $450,000 | -- | $177 / Sq Ft |
Tax History Compared to Growth
Tax History
| Year | Tax Paid | Tax Assessment Tax Assessment Total Assessment is a certain percentage of the fair market value that is determined by local assessors to be the total taxable value of land and additions on the property. | Land | Improvement |
|---|---|---|---|---|
| 2024 | $6,319 | $510,000 | $163,800 | $346,200 |
| 2023 | $6,582 | $474,767 | $0 | $0 |
| 2022 | $4,566 | $439,533 | $0 | $0 |
| 2021 | $8,247 | $404,300 | $163,800 | $240,500 |
| 2020 | $9,165 | $395,533 | $0 | $0 |
| 2019 | $4,582 | $386,767 | $0 | $0 |
| 2018 | $4,176 | $378,000 | $163,800 | $214,200 |
| 2017 | $4,489 | $371,100 | $0 | $0 |
| 2016 | -- | $364,200 | $0 | $0 |
| 2015 | -- | $357,300 | $0 | $0 |
| 2014 | -- | $348,933 | $0 | $0 |
Agents Affiliated with this Home
-
Nicola Tavares

Seller's Agent in 2024
Nicola Tavares
Keller Williams Preferred Properties
(703) 303-0561
1 in this area
10 Total Sales
-
Luis Carrillo
L
Buyer's Agent in 2024
Luis Carrillo
Samson Properties
(240) 423-6513
2 in this area
10 Total Sales
-
Lawrence Evans

Seller's Agent in 2019
Lawrence Evans
Remax Realty Group
(240) 720-7980
13 in this area
34 Total Sales
-
Stephanie Evans

Seller Co-Listing Agent in 2019
Stephanie Evans
Remax Realty Group
(240) 912-4986
13 in this area
55 Total Sales
-
Dalys Keith

Buyer's Agent in 2019
Dalys Keith
Coldwell Banker (NRT-Southeast-MidAtlantic)
(410) 336-5516
3 in this area
51 Total Sales
Map
Source: Bright MLS
MLS Number: MDMC2134086
APN: 02-01548927
- 13549 Winterspoon Ln
- 13637 Winterspoon Ln
- 19742 Teakwood Cir
- 13533 Demetrias Way
- 13513 Demetrias Way
- 13413 Winterspoon Ln
- 13501 Derry Glen Ct Unit 202
- 13503 Derry Glen Ct Unit 103
- 19804 Larentia Dr
- 19606 Galway Bay Cir
- 19809 Larentia Dr
- 13305 Demetrias Way
- 34 Walnutwood Ct
- 13612 Dover Cliffs Place
- 13506 Derry Glen Ct Unit 204
- 19609 Galway Bay Cir
- 13506 Derry Glen Ct Unit 402
- 13505 Kildare Hills Terrace Unit 404
- 19622 Galway Bay Cir
- 13583 Station St
