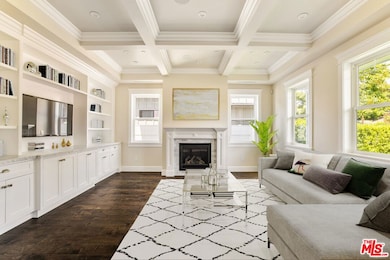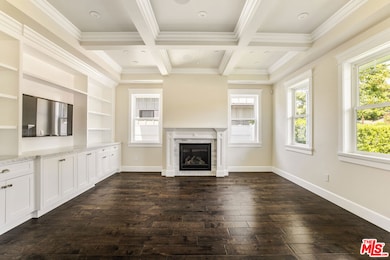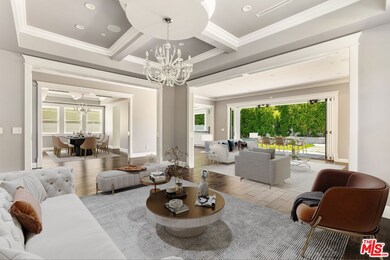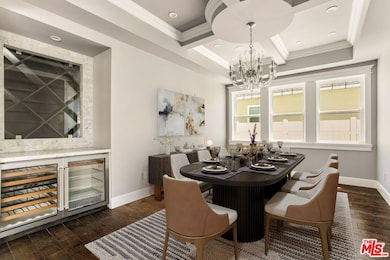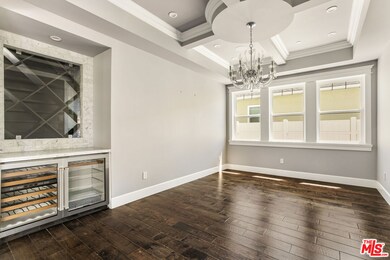
13518 Addison St Sherman Oaks, CA 91423
Highlights
- In Ground Pool
- Cape Cod Architecture
- No HOA
- Ulysses S. Grant Senior High School Rated A-
- Wood Flooring
- Covered patio or porch
About This Home
As of September 2024Trust Sale, No Court Confirmation Required. Welcome to 13518 Addison Street, a beautifully designed Cape Cod home nestled in a prime suburban location. This timeless and elegant residence is conveniently situated near top-tier schools, fine dining, and just blocks from the Westfield Fashion Square. This 4 Bed, 4.5 Bath home features a functional and open floor plan, providing ample space for all your needs. Upon entry, you'll find a formal living room that sets the tone for the rest of the house and a versatile downstairs office that can double as an additional bedroom. The spacious kitchen is equipped with Wolf and Subzero appliances and seamlessly connects to a formal dining and living area, enhanced by accordion sliding doors that promote indoor/outdoor living. Step into the backyard and enjoy a comfortable and inviting space including a covered patio with four built-in ceiling fans, a fireplace, a pool and spa, and integrated speakers, perfect for both relaxation and entertaining. Upstairs, the oversized primary bedroom boasts a walk-in closet, a luxurious bathroom with heated floors, and a fireplace. Two generously sized guest bedrooms each offer ample natural light and en-suite bathrooms, ensuring comfort and privacy.
Home Details
Home Type
- Single Family
Est. Annual Taxes
- $26,180
Year Built
- Built in 2016
Lot Details
- 7,250 Sq Ft Lot
- Lot Dimensions are 55x132
- Property is zoned LAR1
Parking
- 2 Open Parking Spaces
- 2 Car Garage
Home Design
- Cape Cod Architecture
Interior Spaces
- 4,237 Sq Ft Home
- 2-Story Property
- Gas Fireplace
- Formal Entry
- Family Room
- Wood Flooring
- Alarm System
- Dishwasher
Bedrooms and Bathrooms
- 4 Bedrooms
- Walk-In Closet
Laundry
- Laundry Room
- Dryer
- Washer
Pool
- In Ground Pool
- In Ground Spa
Outdoor Features
- Covered patio or porch
Utilities
- Central Heating and Cooling System
- Floor Furnace
Community Details
- No Home Owners Association
Listing and Financial Details
- Assessor Parcel Number 2359-016-018
Ownership History
Purchase Details
Purchase Details
Home Financials for this Owner
Home Financials are based on the most recent Mortgage that was taken out on this home.Purchase Details
Home Financials for this Owner
Home Financials are based on the most recent Mortgage that was taken out on this home.Purchase Details
Home Financials for this Owner
Home Financials are based on the most recent Mortgage that was taken out on this home.Purchase Details
Home Financials for this Owner
Home Financials are based on the most recent Mortgage that was taken out on this home.Purchase Details
Home Financials for this Owner
Home Financials are based on the most recent Mortgage that was taken out on this home.Purchase Details
Home Financials for this Owner
Home Financials are based on the most recent Mortgage that was taken out on this home.Purchase Details
Similar Homes in Sherman Oaks, CA
Home Values in the Area
Average Home Value in this Area
Purchase History
| Date | Type | Sale Price | Title Company |
|---|---|---|---|
| Interfamily Deed Transfer | -- | None Available | |
| Grant Deed | $1,880,000 | Fidelity Sherman Oaks | |
| Quit Claim Deed | -- | None Available | |
| Grant Deed | $700,000 | First American Title Company | |
| Interfamily Deed Transfer | -- | Chicago Title | |
| Grant Deed | $530,000 | Chicago Title | |
| Interfamily Deed Transfer | -- | Fidelity National Title Co | |
| Interfamily Deed Transfer | -- | -- |
Mortgage History
| Date | Status | Loan Amount | Loan Type |
|---|---|---|---|
| Previous Owner | $200,000 | Unknown | |
| Previous Owner | $400,000 | Unknown | |
| Previous Owner | $403,000 | Purchase Money Mortgage | |
| Previous Owner | $451,500 | New Conventional | |
| Previous Owner | $450,500 | New Conventional | |
| Previous Owner | $544,185 | Reverse Mortgage Home Equity Conversion Mortgage |
Property History
| Date | Event | Price | Change | Sq Ft Price |
|---|---|---|---|---|
| 09/06/2024 09/06/24 | Sold | $2,850,000 | -4.8% | $673 / Sq Ft |
| 07/31/2024 07/31/24 | Pending | -- | -- | -- |
| 07/11/2024 07/11/24 | For Sale | $2,995,000 | +59.3% | $707 / Sq Ft |
| 10/07/2016 10/07/16 | Sold | $1,880,000 | -2.3% | $453 / Sq Ft |
| 08/27/2016 08/27/16 | Pending | -- | -- | -- |
| 07/19/2016 07/19/16 | For Sale | $1,925,000 | -- | $464 / Sq Ft |
Tax History Compared to Growth
Tax History
| Year | Tax Paid | Tax Assessment Tax Assessment Total Assessment is a certain percentage of the fair market value that is determined by local assessors to be the total taxable value of land and additions on the property. | Land | Improvement |
|---|---|---|---|---|
| 2025 | $26,180 | $2,850,000 | $1,583,600 | $1,266,400 |
| 2024 | $26,180 | $2,139,115 | $910,262 | $1,228,853 |
| 2023 | $25,671 | $2,097,172 | $892,414 | $1,204,758 |
| 2022 | $24,472 | $2,056,052 | $874,916 | $1,181,136 |
| 2021 | $24,165 | $2,015,738 | $857,761 | $1,157,977 |
| 2019 | $23,439 | $1,955,952 | $832,320 | $1,123,632 |
| 2018 | $23,274 | $1,917,600 | $816,000 | $1,101,600 |
| 2016 | $8,717 | $724,874 | $724,874 | $0 |
| 2015 | $8,662 | $713,986 | $611,988 | $101,998 |
| 2014 | $8,693 | $700,000 | $600,000 | $100,000 |
Agents Affiliated with this Home
-

Seller's Agent in 2024
David Kramer
Compass
(310) 691-2400
2 in this area
123 Total Sales
-
C
Seller Co-Listing Agent in 2024
Christopher Evangelatos
Compass
(949) 400-8565
2 in this area
12 Total Sales
-

Buyer's Agent in 2024
Rick Tyberg
Douglas Elliman
(310) 702-2041
4 in this area
79 Total Sales
-

Buyer Co-Listing Agent in 2024
Lauren Duffy
Douglas Elliman
(718) 640-6032
9 in this area
96 Total Sales
-

Seller's Agent in 2016
Arman Grigoryan
Keller Williams Beverly Hills
(818) 770-2777
7 in this area
55 Total Sales
-

Buyer's Agent in 2016
Matt Epstein
Kliq Realty
(818) 789-7408
29 in this area
82 Total Sales
Map
Source: The MLS
MLS Number: 24-414065
APN: 2359-016-018
- 13536 Morrison St
- 5110 Greenbush Ave
- 4951 Nagle Ave
- 5131 Greenbush Ave
- 13521 Magnolia Blvd
- 4739 Ventura Canyon Ave
- 13233 Addison St
- 5109 Longridge Ave
- 5305 Allott Ave
- 4943 Stern Ave
- 5263 Buffalo Ave
- 4854 Ranchito Ave
- 13158 Otsego St
- 5328 Allott Ave
- 4637 Nagle Ave
- 4816 Atoll Ave
- 13155 Hartsook St
- 4546 Allott Ave
- 13845 Magnolia Blvd
- 4615 Fulton Ave

