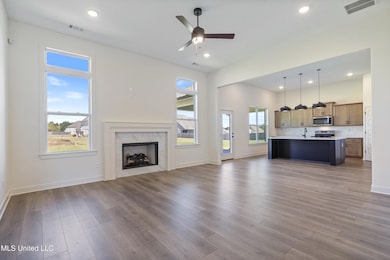NEW CONSTRUCTION
$4K PRICE DROP
13518 Broadmore Ln Olive Branch, MS 38654
Center Hill NeighborhoodEstimated payment $2,662/month
Total Views
3,942
4
Beds
2.5
Baths
2,540
Sq Ft
$165
Price per Sq Ft
Highlights
- New Construction
- Contemporary Architecture
- High Ceiling
- Center Hill Elementary School Rated A-
- Attic
- Walk-In Pantry
About This Home
Set in the sought-after Highlands of Forest Hill community, this home offers not only luxurious features but also a desirable location, close to amenities while surrounded by neighborhood charm.
Listing Agent
Grant New Homes Llc Dba Grant & Co. License #S-58297 Listed on: 08/12/2025
Home Details
Home Type
- Single Family
Year Built
- Built in 2025 | New Construction
HOA Fees
- $40 Monthly HOA Fees
Parking
- 2 Car Garage
Home Design
- Contemporary Architecture
- Brick Exterior Construction
- Architectural Shingle Roof
Interior Spaces
- 2,540 Sq Ft Home
- 2-Story Property
- Built-In Features
- High Ceiling
- Ceiling Fan
- Insulated Windows
- Entrance Foyer
- Great Room with Fireplace
- Laundry Room
- Attic
Kitchen
- Eat-In Kitchen
- Walk-In Pantry
- Built-In Gas Range
- Kitchen Island
Bedrooms and Bathrooms
- 4 Bedrooms
- Dual Closets
- Double Vanity
Schools
- Center Hill Elementary School
- Center Hill Middle School
- Center Hill High School
Additional Features
- Outdoor Storage
- 0.37 Acre Lot
Community Details
- The Highlands At Forest Hill Subdivision
Listing and Financial Details
- Assessor Parcel Number 808586224190604
Map
Create a Home Valuation Report for This Property
The Home Valuation Report is an in-depth analysis detailing your home's value as well as a comparison with similar homes in the area
Home Values in the Area
Average Home Value in this Area
Property History
| Date | Event | Price | List to Sale | Price per Sq Ft |
|---|---|---|---|---|
| 10/20/2025 10/20/25 | Price Changed | $419,950 | -1.0% | $165 / Sq Ft |
| 08/12/2025 08/12/25 | For Sale | $424,275 | -- | $167 / Sq Ft |
Source: MLS United
Source: MLS United
MLS Number: 4122287
Nearby Homes
- 13532 Broadmore Ln
- 13624 Broadmore Ln
- 13634 Broadmore Ln
- 13648 Highlands Crest Dr
- Nelson Plan at Forest Hill - Highlands of
- Carver Plan at Forest Hill - Highlands of
- Bentley Plan at Forest Hill - Highlands of
- Chestnut Plan at Forest Hill - Highlands of
- Scottsdale Plan at Forest Hill - Highlands of
- Worthington Plan at Forest Hill - Highlands of
- Townsend Plan at Forest Hill - Highlands of
- Ashmont Plan at Forest Hill - Highlands of
- Rhodes Plan at Forest Hill - Highlands of
- Aspen Plan at Forest Hill - Highlands of
- Huntington Plan at Forest Hill - Highlands of
- Monroe Plan at Forest Hill - Highlands of
- Huntley Plan at Forest Hill - Highlands of
- 13573 Lapstone Loop
- 4937 Longmire Ln
- 13377 Berkstone Loop
- 6166 Sandbourne E
- 6181 Braybourne Main
- 13231 Braybourne Pkwy
- 6145 Sandbourne E
- 13136 Braybourne Pkwy
- 13078 Braybourne Pkwy
- 6300 Sandbourne W
- 6411 Braybourne Place
- 13102 Braybourne Place N
- 6540 John Hamilton Way E
- 13119 Claybourne Cove
- 13083 Braybourne Cross
- 6911 White Hawk Ln
- 6731 Cataloochee Cove
- 12923 Fox Ridge Ln
- 7150 Hunter's Forest Dr
- 4082 Colton Dr
- 4052 Colton Dr
- 7414 Fox Creek Dr
- 7412 Hunter's Horn Dr







