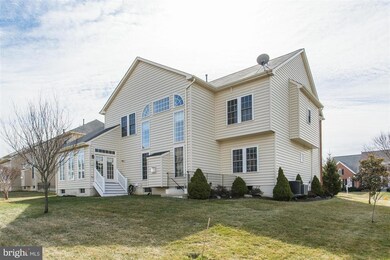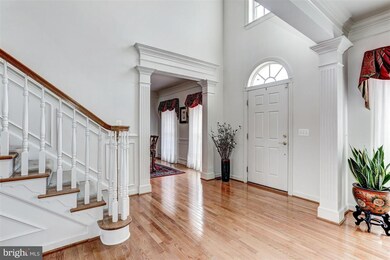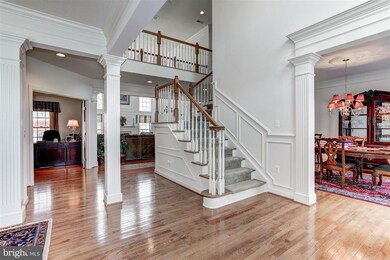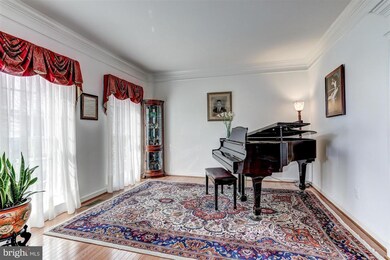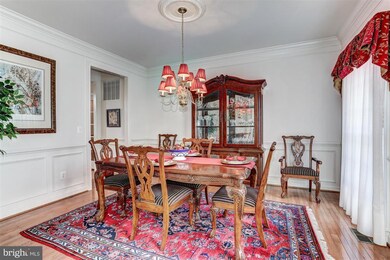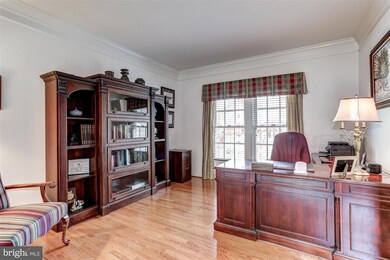
13518 Marr Lodge Ln Bristow, VA 20136
Braemar NeighborhoodEstimated Value: $829,000 - $948,000
Highlights
- Private Pool
- Eat-In Gourmet Kitchen
- Dual Staircase
- Patriot High School Rated A-
- Open Floorplan
- Colonial Architecture
About This Home
As of April 2016See Virtual/Docs; Beautiful 5,912 SQFT NV Homes. Builder's Upgrades-$144K/Recent Upgrades-$39K. 2-Story Foyer; Dual Staircase. Extended 2-Story Fam RM w/Gas Fireplc; Gourmet Kitch/Lrg Center Island. Solarium w/Vaulted Ceiling, Breakfast Bar-Counter. Luxury Master Suite w/Sitting Area, Gas Fireplc, Walk-In Closet. LLVL Walk-Out w/Lrg Rec RM-Full Bath-Extended Dry-Bar.
Home Details
Home Type
- Single Family
Est. Annual Taxes
- $6,447
Year Built
- Built in 2005
Lot Details
- 10,311 Sq Ft Lot
- Landscaped
- Property is in very good condition
- Property is zoned RPC
HOA Fees
- $148 Monthly HOA Fees
Parking
- 2 Car Attached Garage
- Front Facing Garage
- Garage Door Opener
- Driveway
- Off-Street Parking
Home Design
- Colonial Architecture
- Vinyl Siding
- Brick Front
Interior Spaces
- Property has 3 Levels
- Open Floorplan
- Wet Bar
- Dual Staircase
- Chair Railings
- Crown Molding
- Vaulted Ceiling
- Ceiling Fan
- Recessed Lighting
- 2 Fireplaces
- Gas Fireplace
- Window Treatments
- Window Screens
- French Doors
- Entrance Foyer
- Family Room
- Living Room
- Dining Room
- Den
- Game Room
- Solarium
- Wood Flooring
Kitchen
- Eat-In Gourmet Kitchen
- Breakfast Area or Nook
- Double Oven
- Cooktop
- Microwave
- Ice Maker
- Dishwasher
- Kitchen Island
- Upgraded Countertops
- Disposal
Bedrooms and Bathrooms
- 4 Bedrooms
- En-Suite Primary Bedroom
- En-Suite Bathroom
- 4.5 Bathrooms
Laundry
- Laundry Room
- Dryer
- Washer
Finished Basement
- Walk-Up Access
- Connecting Stairway
- Rear Basement Entry
- Sump Pump
Pool
- Private Pool
Schools
- T Clay Wood Elementary School
- Marsteller Middle School
- Patriot High School
Utilities
- Humidifier
- Forced Air Heating and Cooling System
- Heat Pump System
- Vented Exhaust Fan
- Natural Gas Water Heater
Listing and Financial Details
- Tax Lot 04
- Assessor Parcel Number 234077
Community Details
Overview
- Association fees include common area maintenance, high speed internet, road maintenance, snow removal, trash, cable TV, management, reserve funds
- Built by BROOKFIELD
- Braemar/Villages At Saybrooke Subdivision, Carters Grove Nv Floorplan
- Tartan Hills/Braemar Com Assoc Community
Amenities
- Clubhouse
- Community Center
- Meeting Room
Recreation
- Tennis Courts
- Community Basketball Court
- Volleyball Courts
- Community Playground
- Community Pool
- Jogging Path
Ownership History
Purchase Details
Home Financials for this Owner
Home Financials are based on the most recent Mortgage that was taken out on this home.Purchase Details
Home Financials for this Owner
Home Financials are based on the most recent Mortgage that was taken out on this home.Purchase Details
Home Financials for this Owner
Home Financials are based on the most recent Mortgage that was taken out on this home.Similar Homes in the area
Home Values in the Area
Average Home Value in this Area
Purchase History
| Date | Buyer | Sale Price | Title Company |
|---|---|---|---|
| Bruce Kyle | -- | Accommodation | |
| Bruce Kyle | $541,000 | Rgs Title | |
| Walker Clarence F | $742,285 | -- |
Mortgage History
| Date | Status | Borrower | Loan Amount |
|---|---|---|---|
| Open | Bruce Kyle | $350,000 | |
| Previous Owner | Bruce Kyle | $415,000 | |
| Previous Owner | Walker Clarence F | $593,800 |
Property History
| Date | Event | Price | Change | Sq Ft Price |
|---|---|---|---|---|
| 04/08/2016 04/08/16 | Sold | $541,000 | +0.2% | $105 / Sq Ft |
| 03/12/2016 03/12/16 | Pending | -- | -- | -- |
| 03/09/2016 03/09/16 | For Sale | $539,900 | -- | $105 / Sq Ft |
Tax History Compared to Growth
Tax History
| Year | Tax Paid | Tax Assessment Tax Assessment Total Assessment is a certain percentage of the fair market value that is determined by local assessors to be the total taxable value of land and additions on the property. | Land | Improvement |
|---|---|---|---|---|
| 2024 | $7,929 | $797,300 | $193,100 | $604,200 |
| 2023 | $7,920 | $761,200 | $174,400 | $586,800 |
| 2022 | $8,053 | $727,100 | $168,900 | $558,200 |
| 2021 | $7,954 | $655,100 | $141,800 | $513,300 |
| 2020 | $9,584 | $618,300 | $131,800 | $486,500 |
| 2019 | $9,218 | $594,700 | $131,400 | $463,300 |
| 2018 | $6,857 | $567,900 | $125,000 | $442,900 |
| 2017 | $6,790 | $553,600 | $125,000 | $428,600 |
| 2016 | $6,666 | $548,700 | $123,400 | $425,300 |
| 2015 | $6,389 | $531,100 | $123,400 | $407,700 |
| 2014 | $6,389 | $514,300 | $118,700 | $395,600 |
Agents Affiliated with this Home
-
Herbert Medeiros

Seller's Agent in 2016
Herbert Medeiros
Samson Properties
(703) 980-9769
47 Total Sales
-
Maria Leightley

Buyer's Agent in 2016
Maria Leightley
Samson Properties
(703) 989-5908
4 in this area
83 Total Sales
Map
Source: Bright MLS
MLS Number: 1000287309
APN: 7495-44-5443
- 13505 Marr Lodge Ln
- 12937 Correen Hills Dr
- 10079 Orland Stone Dr
- 13022 Shenvale Cir
- 9901 Airedale Ct
- 9477 Cromarty Ct
- 9533 Ballagan Ct
- 9499 Ballagan Ct
- 12694 Arthur Graves jr Ct
- 12630 Garry Glen Dr
- 12127 & 12131 Vint Hill Rd
- 12561 Garry Glen Dr
- 12709 Vint Hill Rd
- 12435 Iona Sound Dr
- 10020 Moxleys Ford Ln
- 12423 Selkirk Cir
- 12360 Corncrib Ct
- 12902 Martingale Ct
- 246 Crestview Ridge Dr
- 214 Crestview Ridge Dr
- 13518 Marr Lodge Ln
- 13514 Marr Lodge Ln
- 13522 Marr Lodge Ln
- 13617 Chapeltown Mews
- 13613 Chapeltown Mews
- 13519 Marr Lodge Ln
- 13510 Marr Lodge Ln
- 13526 Marr Lodge Ln
- 13515 Marr Lodge Ln
- 13621 Chapeltown Mews
- 13609 Chapeltown Mews
- 13511 Marr Lodge Ln
- 13625 Chapeltown Mews
- 13506 Marr Lodge Ln
- 13523 Marr Lodge Ln
- 13530 Marr Lodge Ln
- 13605 Chapeltown Mews
- 13512 Denside Ct
- 13629 Chapeltown Mews
- 13508 Denside Ct

