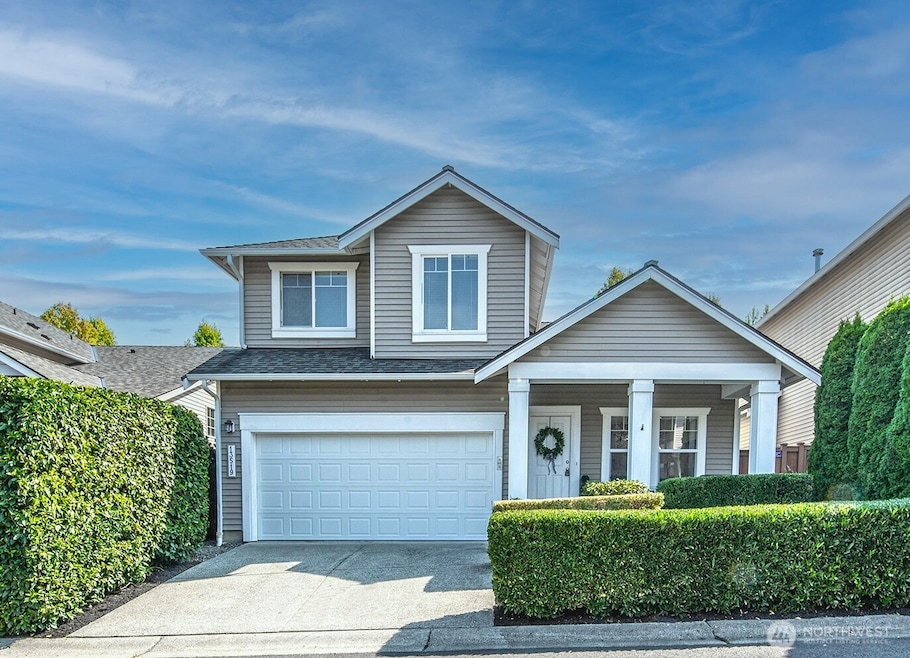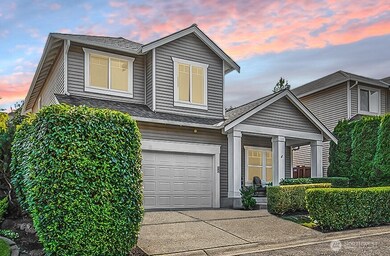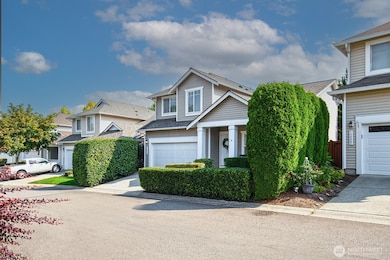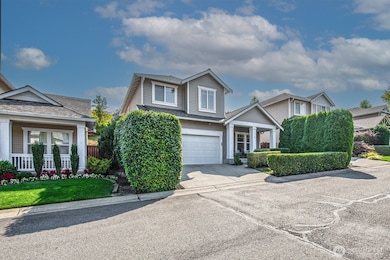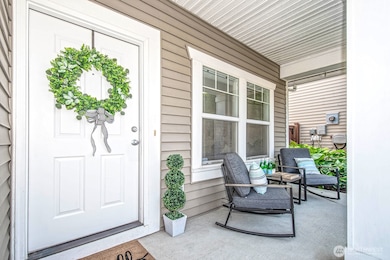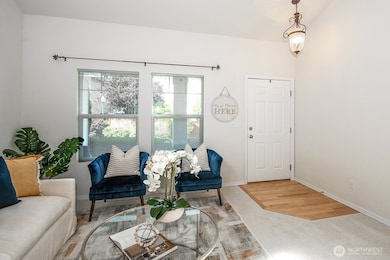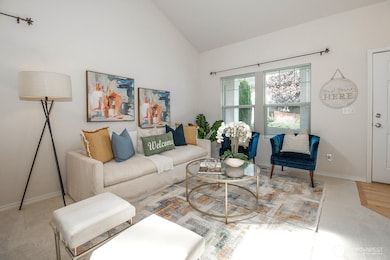13519 69th Ave SE Unit 24 Snohomish, WA 98296
Snohomish Cascade NeighborhoodEstimated payment $4,680/month
Highlights
- Craftsman Architecture
- Property is near public transit
- Vaulted Ceiling
- Little Cedars Elementary School Rated A-
- Territorial View
- Wood Flooring
About This Home
First time on the market since it was built, this home in The Cottages at Highlands East has been beautifully cared for. Backing to open space, it features a covered front porch with access to nearby trails, parks, and top-rated schools. Formal living and dining rooms with vaulted ceilings flow into an open kitchen with refinished hardwoods, center island, and new stainless steel appliances. A casual dining area connects to the family room with a gas fireplace. Upstairs offers 4 bedrooms and 2 full baths, including a spacious primary with walk-in closet and skylit en-suite, plus laundry. Outside enjoy a fully fenced, landscaped yard with patio. Updates include new carpet, paint, 30-year roof, garage door, A/C, and more.
Source: Northwest Multiple Listing Service (NWMLS)
MLS#: 2427967
Open House Schedule
-
Saturday, November 15, 20251:00 to 3:00 pm11/15/2025 1:00:00 PM +00:0011/15/2025 3:00:00 PM +00:00Add to Calendar
Home Details
Home Type
- Single Family
Est. Annual Taxes
- $6,829
Year Built
- Built in 2002
Lot Details
- 5,000 Sq Ft Lot
- Open Space
- Property is Fully Fenced
- Level Lot
- Property is in very good condition
HOA Fees
- $159 Monthly HOA Fees
Parking
- 2 Car Attached Garage
- Driveway
Home Design
- Craftsman Architecture
- Composition Roof
- Wood Siding
- Stone Siding
- Metal Construction or Metal Frame
- Vinyl Construction Material
- Stone
Interior Spaces
- 1,873 Sq Ft Home
- 2-Story Property
- Vaulted Ceiling
- Skylights
- Gas Fireplace
- Dining Room
- Territorial Views
- Storm Windows
Kitchen
- Stove
- Microwave
- Dishwasher
Flooring
- Wood
- Carpet
- Vinyl
Bedrooms and Bathrooms
- 4 Bedrooms
- Walk-In Closet
- Bathroom on Main Level
Outdoor Features
- Patio
Location
- Property is near public transit
- Property is near a bus stop
Schools
- Little Cedars Elementary School
- Valley View Mid Middle School
- Glacier Peak High School
Utilities
- Forced Air Heating and Cooling System
- High Speed Internet
- High Tech Cabling
- Cable TV Available
Listing and Financial Details
- Down Payment Assistance Available
- Visit Down Payment Resource Website
- Tax Lot 24
- Assessor Parcel Number 00927100002400
Community Details
Overview
- Association fees include common area maintenance
- Morris Management Association
- Secondary HOA Phone (425) 283-5858
- Snohomish Cascade Subdivision
- The community has rules related to covenants, conditions, and restrictions
Recreation
- Community Playground
- Park
- Trails
Map
Home Values in the Area
Average Home Value in this Area
Tax History
| Year | Tax Paid | Tax Assessment Tax Assessment Total Assessment is a certain percentage of the fair market value that is determined by local assessors to be the total taxable value of land and additions on the property. | Land | Improvement |
|---|---|---|---|---|
| 2025 | $553 | $685,300 | $414,000 | $271,300 |
| 2024 | $553 | $672,900 | $411,000 | $261,900 |
| 2023 | $527 | $745,100 | $447,000 | $298,100 |
| 2022 | $644 | $539,000 | $286,000 | $253,000 |
| 2020 | $719 | $463,400 | $246,000 | $217,400 |
| 2019 | $1,871 | $420,300 | $205,000 | $215,300 |
| 2018 | $1,918 | $397,400 | $190,000 | $207,400 |
| 2017 | $1,565 | $342,100 | $145,000 | $197,100 |
| 2016 | $1,580 | $313,800 | $125,000 | $188,800 |
| 2015 | $2,196 | $290,500 | $105,000 | $185,500 |
| 2013 | $3,733 | $231,300 | $94,000 | $137,300 |
Property History
| Date | Event | Price | List to Sale | Price per Sq Ft |
|---|---|---|---|---|
| 11/13/2025 11/13/25 | Price Changed | $749,950 | -3.2% | $400 / Sq Ft |
| 10/02/2025 10/02/25 | Price Changed | $774,950 | -3.1% | $414 / Sq Ft |
| 09/04/2025 09/04/25 | For Sale | $799,950 | -- | $427 / Sq Ft |
Purchase History
| Date | Type | Sale Price | Title Company |
|---|---|---|---|
| Warranty Deed | $235,990 | Chicago Title Insurance Co |
Mortgage History
| Date | Status | Loan Amount | Loan Type |
|---|---|---|---|
| Closed | $117,000 | No Value Available |
Source: Northwest Multiple Listing Service (NWMLS)
MLS Number: 2427967
APN: 009271-000-024-00
- 7005 135th St SE
- 7019 135th St SE
- 6702 132nd Place SE
- 6515 134th Place SE Unit E6
- 6515 134th Place SE Unit J5
- 6515 134th Place SE Unit F3
- 13830 66th Ave SE
- 14007 69th Dr SE Unit D2
- 14007 69th Dr SE Unit B2
- 14030 69th Ave SE
- 14011 Cascade Dr SE
- 7020 129th St SE
- 12909 67th Ave SE
- 14200 69th Dr SE Unit F4
- 14200 69th Dr SE Unit Q3
- 14200 69th Dr SE Unit Q2
- 14200 69th Dr SE Unit E3
- 12732 69th Dr SE
- 6416 142nd Place SE
- 13402 60th Dr SE
- 5703 134th Place SE Unit A
- 5222 115th St SE
- 4111 133rd St SE
- 4015 133rd St SE
- 16432 57th Ave SE
- 3111 132nd St SE
- 13105 21st Dr SE
- 9813 Airport Way
- 3227 174th Place SE
- 12115 19th Ave SE
- 11311 19th Ave SE
- 1822 Silver Lake Rd
- 1105 2nd St
- 18329 44th Dr SE
- 502 1st St Unit 108
- 502 1st St Unit 206
- 18928 State Route 9 SE Unit A
- 1701 121st St SE
- 3406 183rd Place SE
- 14420 N Creek Dr
