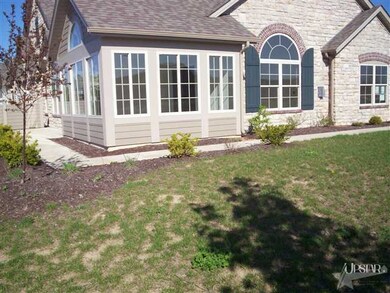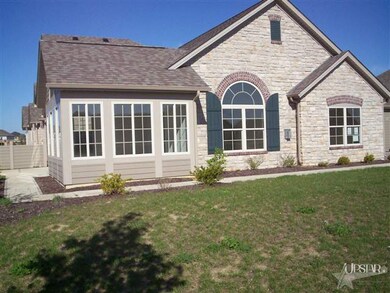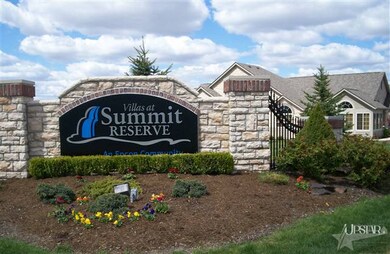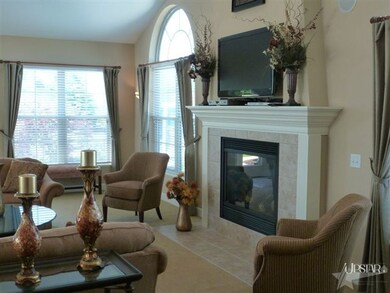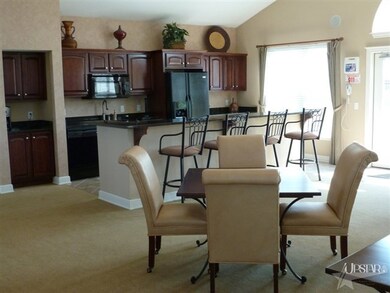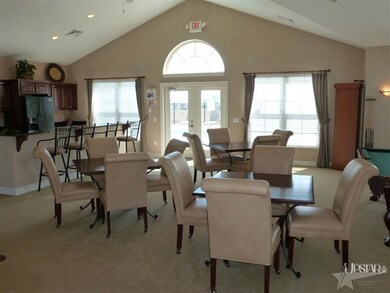
13519 Pebble Run Ct Fort Wayne, IN 46814
Southwest Fort Wayne NeighborhoodHighlights
- Traditional Architecture
- Community Pool
- In-Law or Guest Suite
- Homestead Senior High School Rated A
- 2 Car Attached Garage
- Patio
About This Home
As of July 2015Condominium Living Re-Defined! Whether you are moving up in the world or scaling down to a simpler way of life...the 'Villas At Summit Reserve' is the prestigious place to live. Situated on 20 acres containing a number of ponds and resort style amenities such as a beautiful club house with a fitness room, kitchen, big screen TV and an inviting outdoor pool. This unit in 'drywall stage' is awaiting for you to met with our Professional Design Consultant (at no charge) to begin choosing your wall colors, flooring choices, and your kitchen cabinets. Enjoy the maintenance free community that provides the freedom of a carefree lifestyle. Your maintenance fee includes the grooming of all lawns and common areas, mulching, landscaping, external maintenance, snow removal to you front door, and more...
Last Agent to Sell the Property
Ed Neufer
RE/MAX Results Listed on: 03/28/2012
Property Details
Home Type
- Condominium
Est. Annual Taxes
- $1,784
Year Built
- Built in 2008
HOA Fees
- $195 Monthly HOA Fees
Parking
- 2 Car Attached Garage
- Garage Door Opener
- Off-Street Parking
Home Design
- Traditional Architecture
- Slab Foundation
Interior Spaces
- 1,884 Sq Ft Home
- 1-Story Property
- Living Room with Fireplace
- Electric Dryer Hookup
Kitchen
- Gas Oven or Range
- Disposal
Bedrooms and Bathrooms
- 2 Bedrooms
- En-Suite Primary Bedroom
- In-Law or Guest Suite
- 2 Full Bathrooms
Schools
- Covington Elementary School
- Woodside Middle School
- Homestead High School
Utilities
- Forced Air Heating and Cooling System
- Heating System Uses Gas
Additional Features
- Patio
- Suburban Location
Listing and Financial Details
- Assessor Parcel Number 021108176027000038
Community Details
Overview
- Summit Reserve Villas Subdivision
Recreation
- Community Pool
Ownership History
Purchase Details
Home Financials for this Owner
Home Financials are based on the most recent Mortgage that was taken out on this home.Purchase Details
Home Financials for this Owner
Home Financials are based on the most recent Mortgage that was taken out on this home.Purchase Details
Purchase Details
Similar Homes in Fort Wayne, IN
Home Values in the Area
Average Home Value in this Area
Purchase History
| Date | Type | Sale Price | Title Company |
|---|---|---|---|
| Warranty Deed | -- | Metropolitan Title Indiana L | |
| Warranty Deed | -- | Titan Title Services Llc | |
| Quit Claim Deed | -- | None Available | |
| Warranty Deed | -- | First American Title |
Mortgage History
| Date | Status | Loan Amount | Loan Type |
|---|---|---|---|
| Previous Owner | $86,000 | New Conventional |
Property History
| Date | Event | Price | Change | Sq Ft Price |
|---|---|---|---|---|
| 05/24/2025 05/24/25 | Pending | -- | -- | -- |
| 05/16/2025 05/16/25 | Price Changed | $329,900 | -3.0% | $184 / Sq Ft |
| 04/27/2025 04/27/25 | For Sale | $340,000 | +61.9% | $190 / Sq Ft |
| 07/06/2015 07/06/15 | Sold | $210,000 | -2.3% | $111 / Sq Ft |
| 05/26/2015 05/26/15 | Pending | -- | -- | -- |
| 05/26/2015 05/26/15 | For Sale | $214,900 | +22.5% | $114 / Sq Ft |
| 08/29/2012 08/29/12 | Sold | $175,500 | -5.1% | $93 / Sq Ft |
| 07/26/2012 07/26/12 | Pending | -- | -- | -- |
| 03/28/2012 03/28/12 | For Sale | $184,900 | -- | $98 / Sq Ft |
Tax History Compared to Growth
Tax History
| Year | Tax Paid | Tax Assessment Tax Assessment Total Assessment is a certain percentage of the fair market value that is determined by local assessors to be the total taxable value of land and additions on the property. | Land | Improvement |
|---|---|---|---|---|
| 2024 | $1,784 | $254,900 | $49,000 | $205,900 |
| 2022 | $1,729 | $248,600 | $43,000 | $205,600 |
| 2021 | $1,464 | $209,700 | $43,000 | $166,700 |
| 2020 | $1,433 | $203,700 | $43,000 | $160,700 |
| 2019 | $1,447 | $199,800 | $43,000 | $156,800 |
| 2018 | $1,452 | $201,500 | $43,000 | $158,500 |
| 2017 | $1,515 | $197,500 | $43,000 | $154,500 |
| 2016 | $1,473 | $189,500 | $43,000 | $146,500 |
| 2014 | $1,289 | $175,600 | $43,000 | $132,600 |
| 2013 | -- | $193,400 | $43,000 | $150,400 |
Agents Affiliated with this Home
-
Dave McDaniel

Seller's Agent in 2025
Dave McDaniel
RE/MAX
(260) 602-6148
28 in this area
161 Total Sales
-
Heather Regan

Seller's Agent in 2015
Heather Regan
Regan & Ferguson Group
(260) 615-2570
219 in this area
349 Total Sales
-
Beth Watkins

Buyer's Agent in 2015
Beth Watkins
CENTURY 21 Bradley Realty, Inc
(260) 434-1344
36 in this area
88 Total Sales
-
E
Seller's Agent in 2012
Ed Neufer
RE/MAX
-
Natalie Lederle

Buyer's Agent in 2012
Natalie Lederle
Simply Natalie INC.
(260) 388-9588
19 Total Sales
Map
Source: Indiana Regional MLS
MLS Number: 201203982
APN: 02-11-08-176-027.000-038
- 13395 Synch Ct
- 12333 Blue Jay Trail
- 1929 Calais Rd
- 1611 Rock Dove Rd
- 1811 Apopka Way
- 13807 Ruffner Rd
- 13703 Beal Brook Ct
- 13569 Silk Tree Trail
- 1171 W Hamilton Rd S
- 12594 Tula Trail
- 13491 Silk Tree Trail
- 1578 White Coral Ct
- 1854 Carica Ct
- 2217 Stonebriar Rd
- 2410 Shore Oaks Pass
- 625 S Noyer Rd Unit 215
- 635 S Noyer Rd Unit 214
- 645 S Noyer Rd Unit 213
- 655 S Noyer Rd Unit 212
- 675 S Noyer Rd Unit 211

