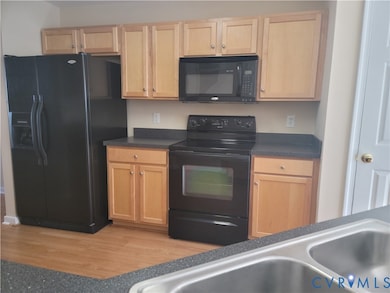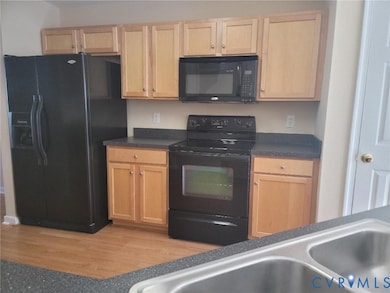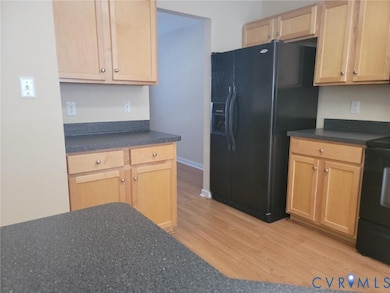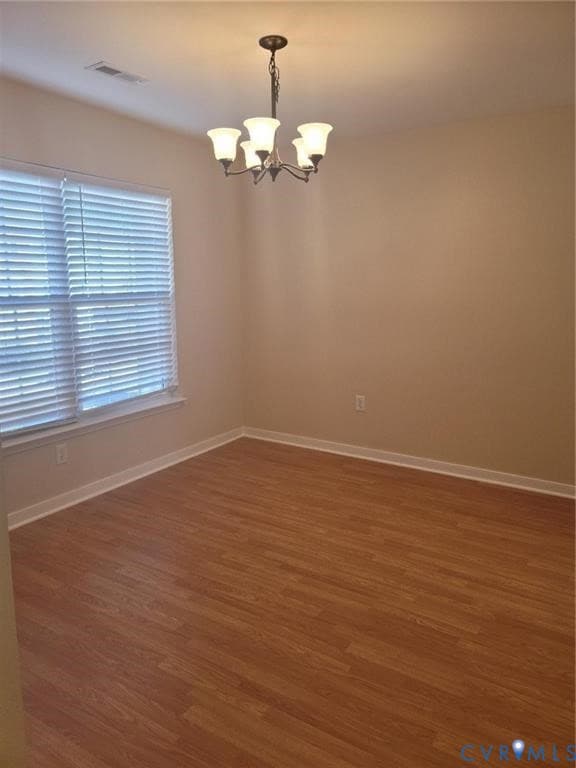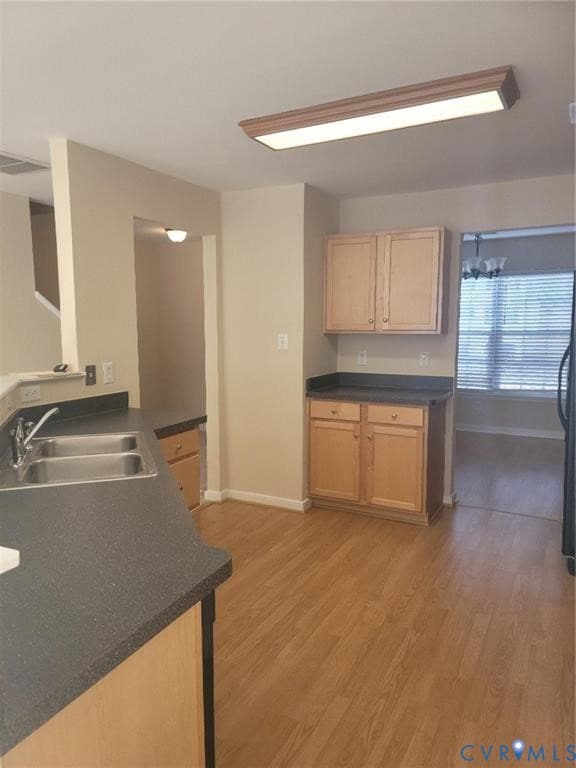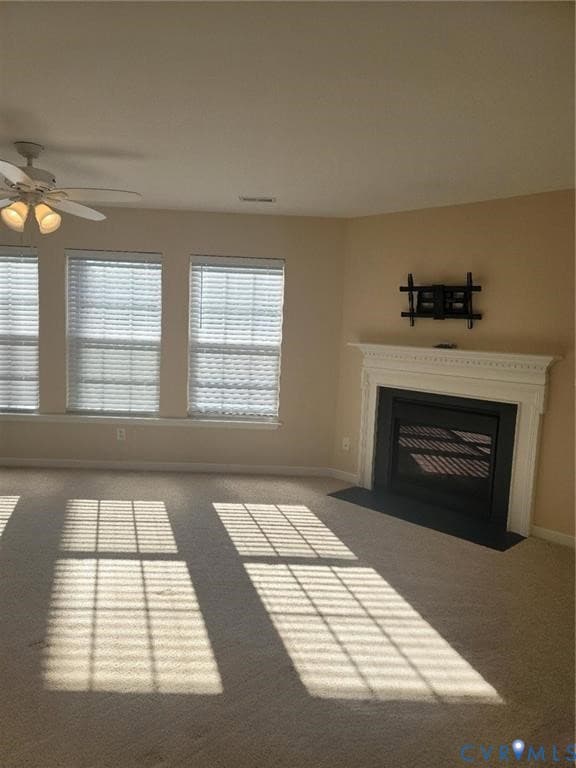13519 Ridgemoor Dr Midlothian, VA 23114
Highlights
- Outdoor Pool
- Clubhouse
- Park
- J B Watkins Elementary School Rated A-
- Community Playground
- Forced Air Heating and Cooling System
About This Home
TENANT OCCUPIED DO NOT DISTURB THE TENANTS. MUST HAVE CONFIRMED APPOINTMENT MINIMUM NOTICE 48 HOURS. This TH offers THREE Bedroom TWO full and TWO powder rooms main floor offers one car garage, den, powder room, washer/dryer, 2nd floor offers living room w/gas fireplace, dining room & kitchen and powder room, 3rd floor offers master suite w/bath, 2 spare bedrooms and hall bath. Rear patio offers privacy over looking rear yard and woods. Close to major highways, shopping and restaurants. Non-SMOKING POLICY. Please visit online application: required addendums are attached in the MLS or found online at normaninvestments.com. Credit/Back-ground checks; min. credit score 625; solid rental history/income verification. $40 application fee per applicant over the age of 18. Property is managed by Norman Investments, LLC and agent is co-owner of property management company.
Listing Agent
Warrior Realty of Virginia LLC License #0225065167 Listed on: 11/05/2025
Condo Details
Home Type
- Condominium
Est. Annual Taxes
- $2,836
Year Built
- 2004
Parking
- 1 Car Garage
- Off-Street Parking
Interior Spaces
- 2,160 Sq Ft Home
- 3-Story Property
- Self Contained Fireplace Unit Or Insert
- Dining Area
Kitchen
- Oven
- Microwave
- Ice Maker
- Dishwasher
Flooring
- Carpet
- Vinyl
Bedrooms and Bathrooms
- 3 Bedrooms
Laundry
- Dryer
- Washer
Pool
- Outdoor Pool
Schools
- Watkins Elementary School
- Midlothian Middle School
- Midlothian High School
Utilities
- Forced Air Heating and Cooling System
- Cable TV Available
Listing and Financial Details
- Security Deposit $4,500
- Property Available on 2/1/26
- 12 Month Lease Term
- Assessor Parcel Number 729-70-37-79-100-000
Community Details
Overview
- Property has a Home Owners Association
Amenities
- Common Area
- Clubhouse
Recreation
- Community Playground
- Community Pool
- Park
Pet Policy
- No Pets Allowed
Map
Source: Central Virginia Regional MLS
MLS Number: 2530809
APN: 729-70-37-79-100-000
- 13425 Ridgemoor Ln
- 13300 Railey Hill Dr
- 440 Coalfield Rd
- 430 Coalfield Rd
- 13736 Randolph Pond Ln
- 450 Coalfield Rd
- 421 Randolph View Dr
- 600 Fern Meadow Loop Unit 304
- 600 Fern Meadow Loop Unit 308
- 604 Bristol Village Dr Unit 303
- 13924 Krim Point Rd
- 614 Bristol Village Dr Unit 203
- 13624 Village Ridge Dr
- 13267 Garland Ln
- 13239 Garland Ln
- 13219 Garland Ln
- 13217 Garland Ln
- 13213 Garland Ln
- 13806 Sycamore Village Dr
- 13211 Garland Ln
- 13300 Enclave Dr
- 500 Bristol Village Dr
- 1301 Buckingham Station Dr
- 1000 Westwood Village Way Unit 302
- 1104 Winterlake Dr
- 14250 Sapphire Park Ln
- 14400 Palladium Dr
- 14650 Luxe Center Dr
- 12400 Dutton Rd
- 12801 Lucks Ln
- 1255 Lazy River Rd
- 14300 Michaux View Way
- 11910 Lucks Ln
- 1900 Abberly Cir
- 11906 Exbury Terrace
- 401 Lancaster Gate Dr
- 14600 Creekpointe Cir
- 14701 Swift Ln
- 437 American Elm Dr
- 2140 Old Hundred Rd

