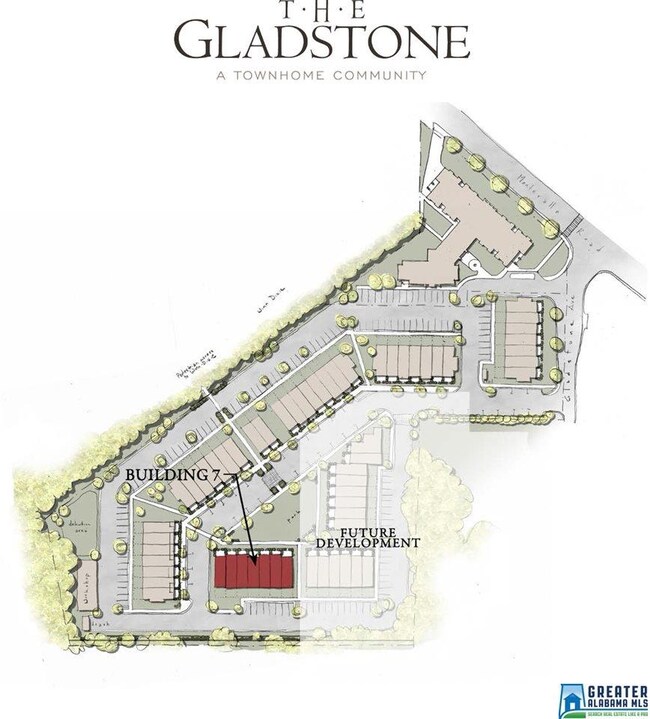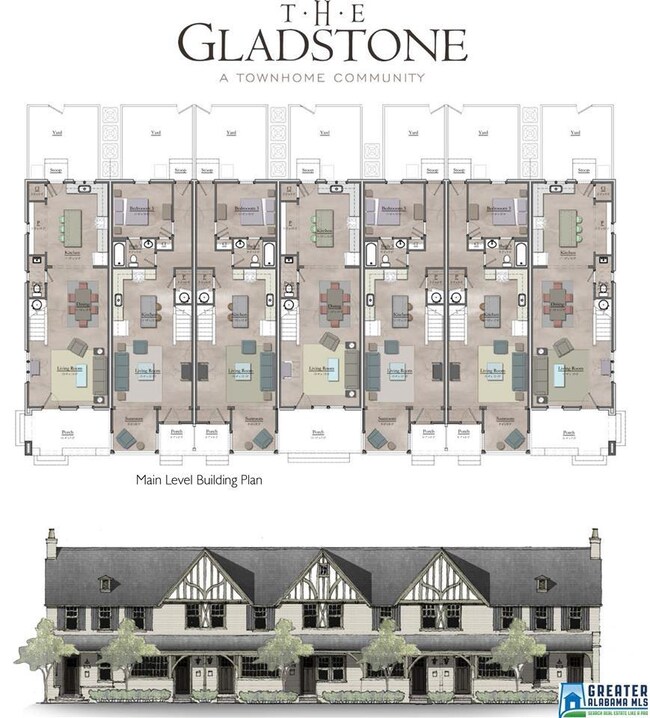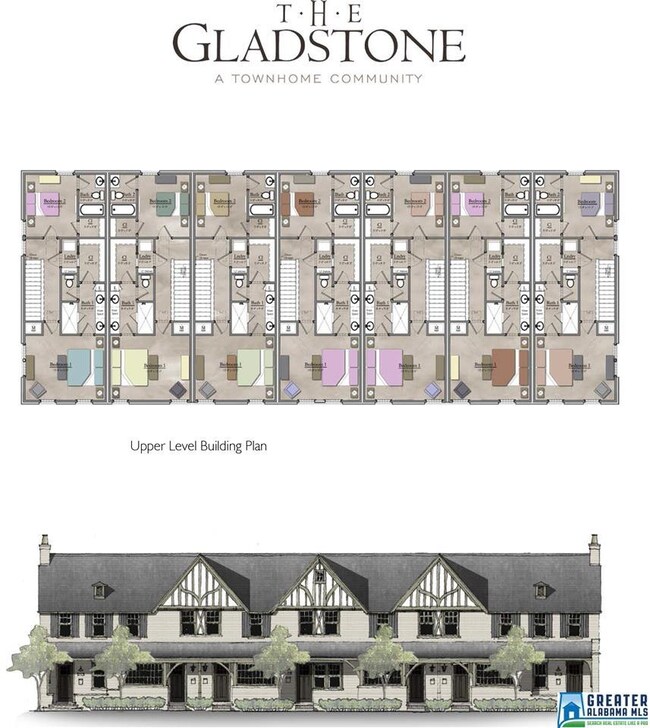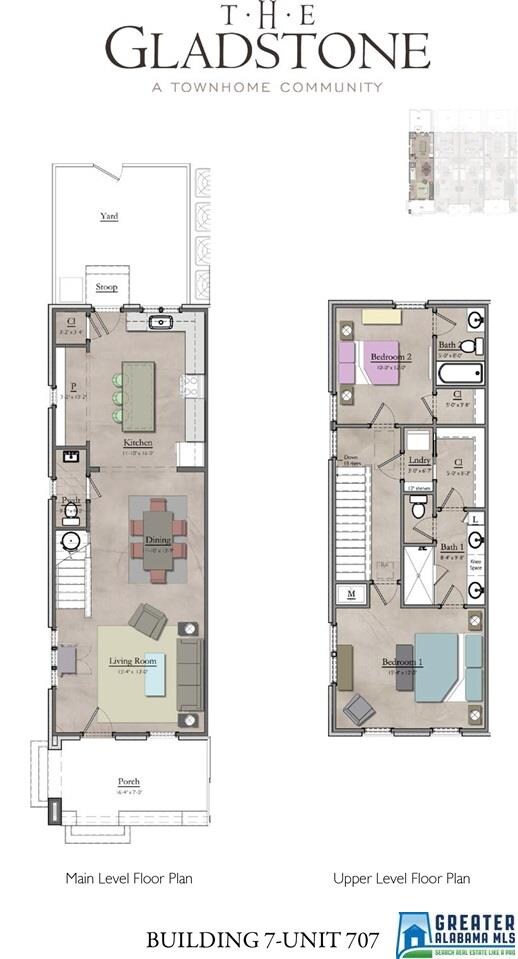
1352 Calash Ave Birmingham, AL 35213
Crestline NeighborhoodHighlights
- Wood Flooring
- Stone Countertops
- Recessed Lighting
- Attic
- Fenced Yard
- Laundry Room
About This Home
As of July 2024New Construction in Crestline Park! This 2BR/2.5BA townhome will provide modern amenities with a timeless design in an unmatched Crestline Park location at The Gladstone, a 60-home townhome community. This beautiful home will be customizable to fit your desires with sleek finish packages including choice of color cabinetry, GE stainless appliances, stone countertops & beautiful lighting fixtures. This particular unit features an open lay out for seamless transition from the living room to the kitchen - perfect for modern day entertaining along with a half bath for guests. The upstairs provides 2 separate winged large bedrooms with the Master featuring a double vanity & a large walk-in closet. All features atypical to the Crestline Park neighborhood. This must-see home is priced right for a such a design forward, new construction home in a great Birmingham neighborhood! Estimated completion date scheduled for August/September 2017.
Townhouse Details
Home Type
- Townhome
Est. Annual Taxes
- $2,122
Year Built
- 2017
Lot Details
- Fenced Yard
HOA Fees
- $250 Monthly HOA Fees
Parking
- Off-Street Parking
Home Design
- Home Under Construction
- Brick Exterior Construction
- Slab Foundation
Interior Spaces
- 2-Story Property
- Recessed Lighting
- Wood Flooring
- Pull Down Stairs to Attic
Kitchen
- Electric Cooktop
- Built-In Microwave
- Dishwasher
- Stone Countertops
- Disposal
Bedrooms and Bathrooms
- 2 Bedrooms
- Primary Bedroom Upstairs
- Separate Shower
Laundry
- Laundry Room
- Laundry on upper level
- Washer and Electric Dryer Hookup
Utilities
- Central Heating and Cooling System
- Underground Utilities
- Electric Water Heater
Community Details
- Associa® Mckay Management Association, Phone Number (205) 733-6700
Listing and Financial Details
- Tax Lot 46
Ownership History
Purchase Details
Purchase Details
Home Financials for this Owner
Home Financials are based on the most recent Mortgage that was taken out on this home.Purchase Details
Home Financials for this Owner
Home Financials are based on the most recent Mortgage that was taken out on this home.Purchase Details
Home Financials for this Owner
Home Financials are based on the most recent Mortgage that was taken out on this home.Purchase Details
Home Financials for this Owner
Home Financials are based on the most recent Mortgage that was taken out on this home.Similar Homes in the area
Home Values in the Area
Average Home Value in this Area
Purchase History
| Date | Type | Sale Price | Title Company |
|---|---|---|---|
| Warranty Deed | $387,000 | None Listed On Document | |
| Warranty Deed | $380,000 | None Listed On Document | |
| Warranty Deed | $360,000 | None Listed On Document | |
| Warranty Deed | $263,500 | -- | |
| Warranty Deed | $263,050 | -- |
Mortgage History
| Date | Status | Loan Amount | Loan Type |
|---|---|---|---|
| Previous Owner | $342,000 | New Conventional | |
| Previous Owner | $355,000 | New Conventional | |
| Previous Owner | $213,500 | New Conventional | |
| Previous Owner | $258,285 | FHA |
Property History
| Date | Event | Price | Change | Sq Ft Price |
|---|---|---|---|---|
| 07/19/2024 07/19/24 | Sold | $380,000 | -2.3% | $248 / Sq Ft |
| 06/15/2024 06/15/24 | For Sale | $389,000 | +47.9% | $254 / Sq Ft |
| 09/15/2017 09/15/17 | Sold | $263,050 | +4.0% | $192 / Sq Ft |
| 01/12/2017 01/12/17 | For Sale | $252,900 | -- | $185 / Sq Ft |
Tax History Compared to Growth
Tax History
| Year | Tax Paid | Tax Assessment Tax Assessment Total Assessment is a certain percentage of the fair market value that is determined by local assessors to be the total taxable value of land and additions on the property. | Land | Improvement |
|---|---|---|---|---|
| 2024 | $2,122 | $30,260 | -- | -- |
| 2022 | $2,241 | $31,900 | $10,500 | $21,400 |
| 2021 | $2,037 | $29,080 | $10,500 | $18,580 |
| 2020 | $1,973 | $28,190 | $10,500 | $17,690 |
| 2019 | $1,767 | $25,360 | $0 | $0 |
| 2018 | $1,744 | $25,040 | $0 | $0 |
Agents Affiliated with this Home
-

Seller's Agent in 2024
Christina Douglas
RealtySouth
(205) 266-8298
8 in this area
262 Total Sales
-

Buyer's Agent in 2024
Katherine Sims
ARC Realty Vestavia
(205) 246-7481
1 in this area
35 Total Sales
-

Seller's Agent in 2017
Betsy Reamer
Ray & Poynor Properties
(256) 302-2576
6 in this area
110 Total Sales
-
A
Buyer's Agent in 2017
Aldrich Callins
A.G. Callins & Associates
(205) 903-4677
12 Total Sales
Map
Source: Greater Alabama MLS
MLS Number: 771099
APN: 23-00-27-4-008-030.050
- 1329 Wales Ave
- 1230 Gladstone Ave
- 1232 Montclair Rd
- 1200 Krin Ave
- 1235 Cresthill Rd
- 1241 Cresthill Rd
- 1120 Gladstone Ave
- 4369 Mountaindale Rd
- 4353 Mountaindale Rd
- 514 Park St
- 4324 Montevallo Rd
- 6009 Wendy Cir
- 329 Rosewood St
- 1525 Cresthill Rd
- 232 Alpine St
- 4631 Montevallo Rd
- 341 Bush St
- 1105 Del Ray Dr
- 232 Chestnut St
- 5829 Southcrest Rd




