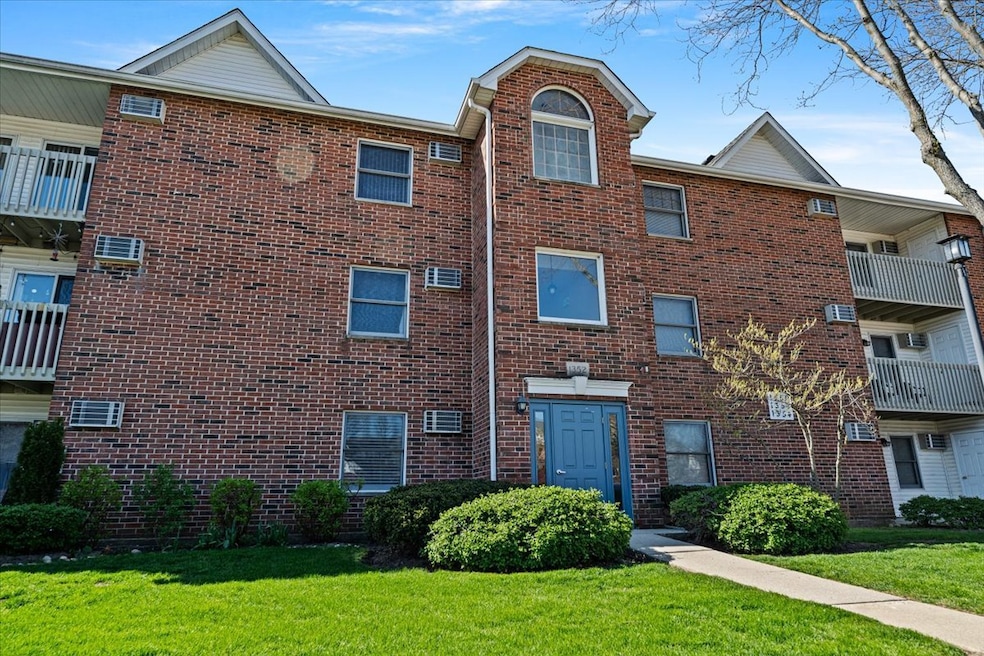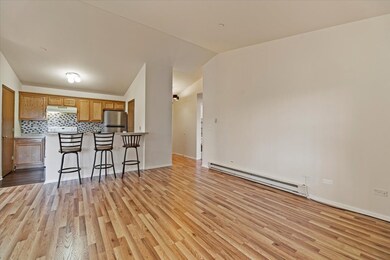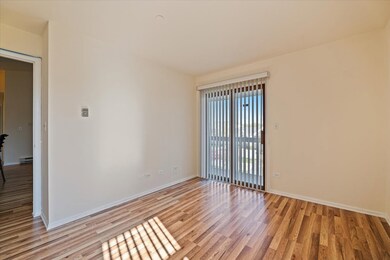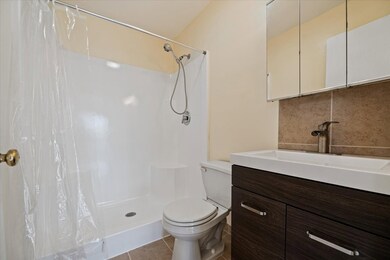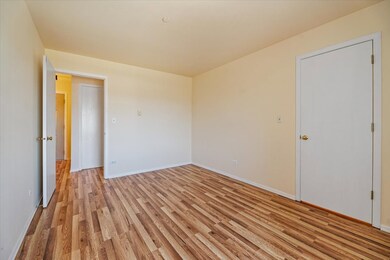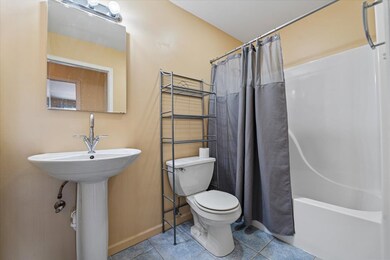1352 Cunat Ct Unit 3A Lake In the Hills, IL 60156
Highlights
- Lock-and-Leave Community
- Balcony
- Resident Manager or Management On Site
- Harry D Jacobs High School Rated A-
- Intercom
- Laundry Room
About This Home
Welcome to this freshly updated third-floor condo with an open layout, vaulted ceilings, and a master suite! This cozy unit features 2 bedrooms with walk-in closets, 2 full baths, a laundry closet with washer and dryer, breakfast bar, and large pantry. Step out onto the spacious deck for your morning coffee and enjoy the convenience of additional storage and a one-car garage! Conveniently located close to parks and just a 5-minute ride from all the excitement of Downtown Algonquin.
Condo Details
Home Type
- Condominium
Est. Annual Taxes
- $2,675
Year Built
- Built in 1996 | Remodeled in 2024
Parking
- 1 Car Garage
- Parking Included in Price
Home Design
- Brick Exterior Construction
- Asphalt Roof
- Concrete Perimeter Foundation
Interior Spaces
- 930 Sq Ft Home
- 3-Story Property
- Ceiling Fan
- Family Room
- Combination Dining and Living Room
- Laminate Flooring
- Intercom
Kitchen
- Range with Range Hood
- Dishwasher
Bedrooms and Bathrooms
- 2 Bedrooms
- 2 Potential Bedrooms
- 2 Full Bathrooms
Laundry
- Laundry Room
- Dryer
- Washer
Schools
- Algonquin Lakes Elementary Schoo
- Westfield Community Middle School
- H D Jacobs High School
Additional Features
- Balcony
- Baseboard Heating
Listing and Financial Details
- Security Deposit $3,500
- Property Available on 7/1/25
- Rent includes water, parking
- 12 Month Lease Term
Community Details
Overview
- 8 Units
- Betsy Association, Phone Number (847) 459-1222
- Prairie Point Subdivision
- Property managed by Prairie Point
- Lock-and-Leave Community
Amenities
- Common Area
- Community Storage Space
Pet Policy
- No Pets Allowed
Security
- Resident Manager or Management On Site
Map
Source: Midwest Real Estate Data (MRED)
MLS Number: 12375271
APN: 19-21-156-017
- 1330 Cunat Ct Unit 3A
- 1384 Cunat Ct Unit 1B
- 1382 Cunat Ct Unit 3D
- 1347 Cunat Ct Unit 2A
- 905 Barbara St
- 647 David St
- 1216 Maple St
- 1216 Cherry St
- 754 Willow St
- 854 Willow St
- 517 Cheyenne Dr
- 1108 Viewpoint Dr
- 900 Windstone Ct
- 137 Hilltop Dr
- 987 Mesa Dr
- 543 Blackhawk Dr
- 541 Blackhawk Dr
- 985 Viewpoint Dr
- 187 Hilltop Dr
- Lots 10 & 11 Ramble Rd
