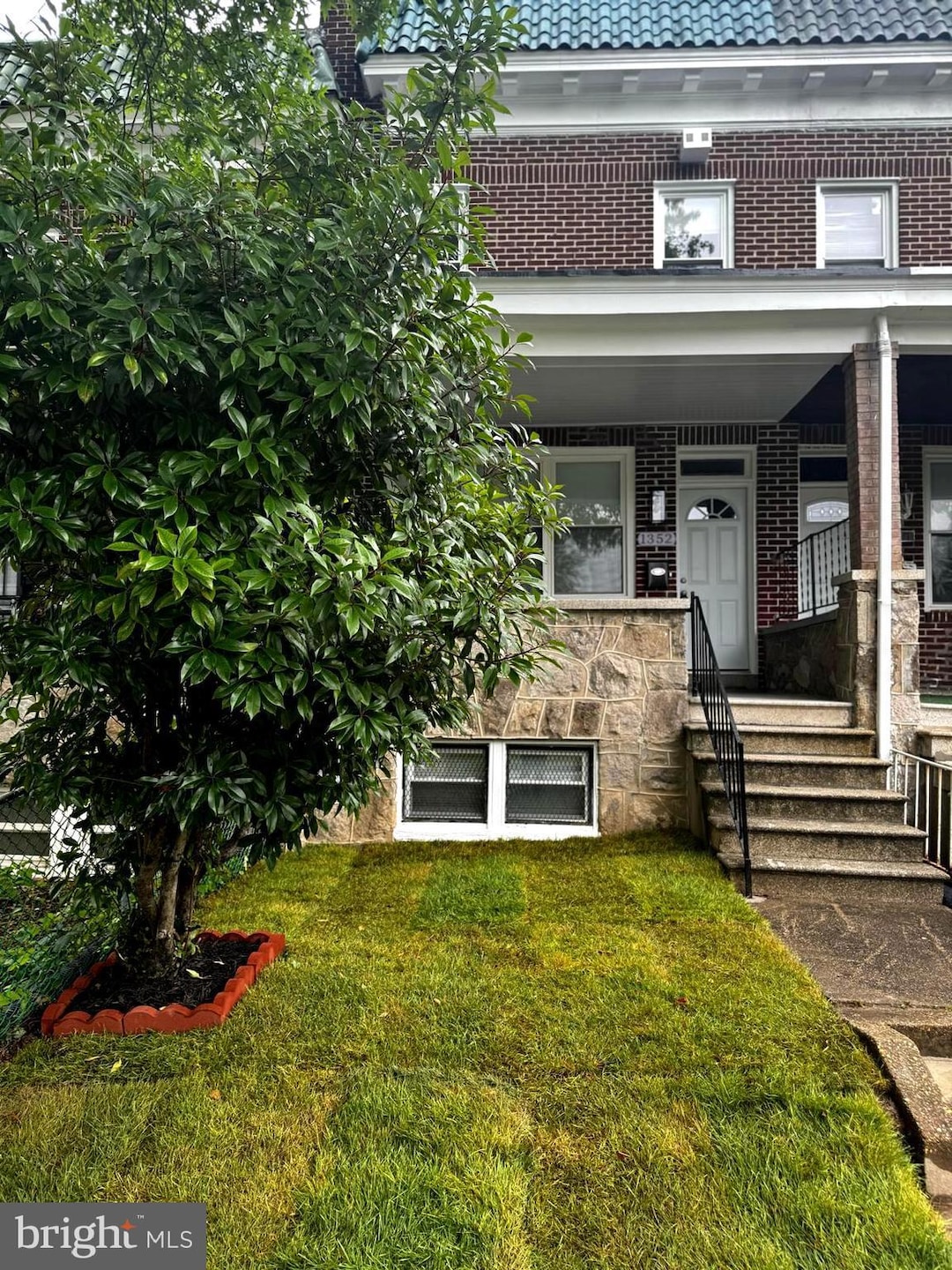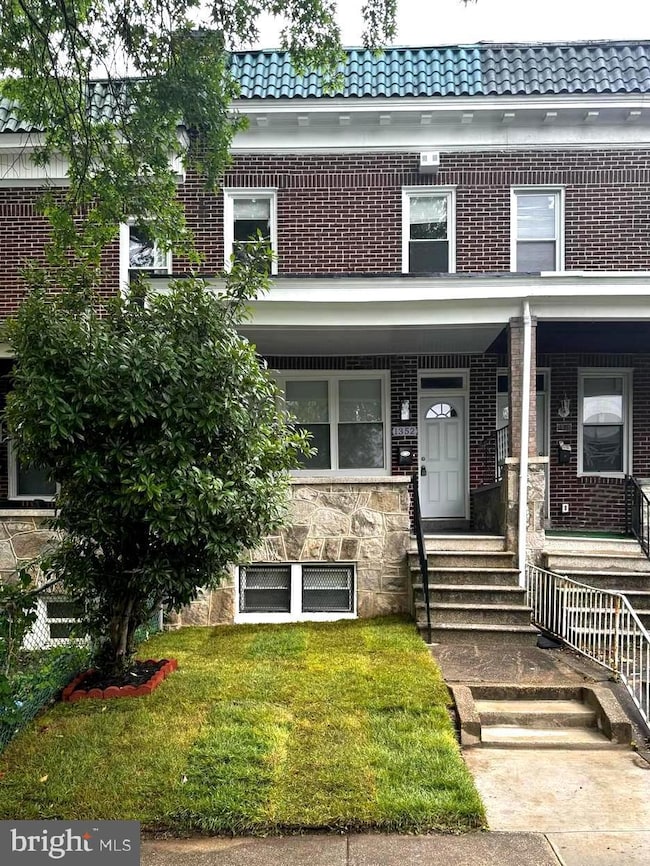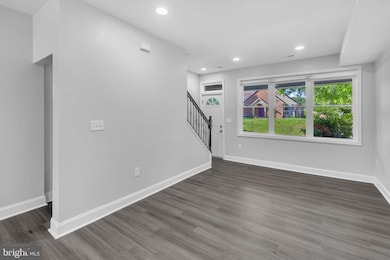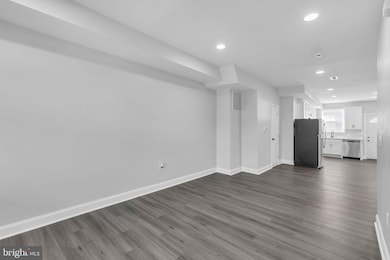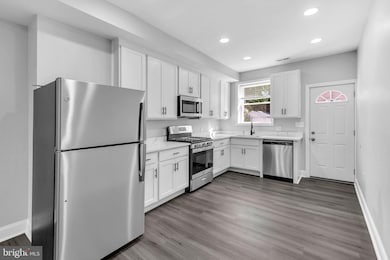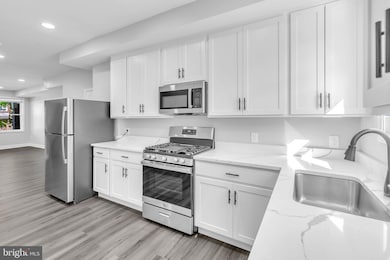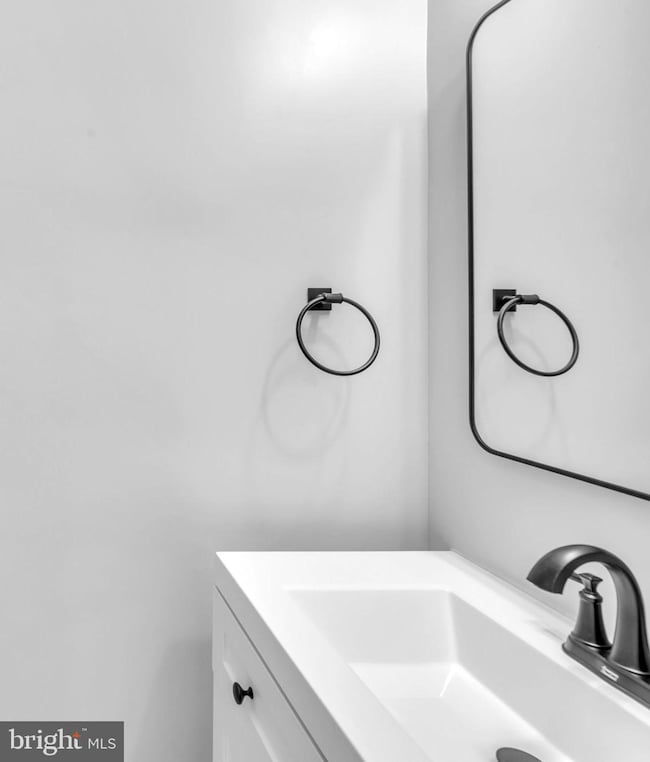1352 Homestead St Baltimore, MD 21218
Coldstream Homestead Montebello NeighborhoodHighlights
- Open Floorplan
- No HOA
- Central Heating and Cooling System
- Colonial Architecture
- Laundry Room
- Ceiling Fan
About This Home
Discover the charm of Baltimore living at 1352 Homestead Street, a beautifully renovated Interior Row/Townhome that redefines comfort and style. With over 1,600 square feet of finished living space, this home offers four spacious bedrooms, two full bathrooms, a half bathroom, and a convenient laundry room, all designed to enhance your daily life. The main level features an inviting open concept, perfect for hosting gatherings, with a modern kitchen equipped with new appliances and elegant granite countertops. Enjoy the privacy of the primary bedroom on the lower level, complete with its own full bathroom and a direct entrance to a private parking lot. The upper level accommodates three additional bedrooms and another full bathroom, providing ample space for family or guests. This meticulously updated home is your perfect opportunity to embrace the vibrant community of Baltimore.
Townhouse Details
Home Type
- Townhome
Est. Annual Taxes
- $1,019
Year Built
- Built in 1925
Lot Details
- Property is in excellent condition
Home Design
- Colonial Architecture
- Flat Roof Shape
- Brick Exterior Construction
- Concrete Perimeter Foundation
Interior Spaces
- 1,628 Sq Ft Home
- Property has 3 Levels
- Open Floorplan
- Ceiling Fan
- Dining Area
Kitchen
- <<OvenToken>>
- Stove
- <<builtInMicrowave>>
- Dishwasher
Flooring
- Carpet
- Vinyl
Bedrooms and Bathrooms
Laundry
- Laundry Room
- Dryer
- Washer
Finished Basement
- Walk-Up Access
- Laundry in Basement
Parking
- 2 Parking Spaces
- 2 Driveway Spaces
- On-Street Parking
Utilities
- Central Heating and Cooling System
- Vented Exhaust Fan
- Natural Gas Water Heater
Listing and Financial Details
- Residential Lease
- Security Deposit $2,600
- Tenant pays for electricity, gas, water
- No Smoking Allowed
- 12-Month Min and 24-Month Max Lease Term
- Available 6/3/25
- $50 Application Fee
- Assessor Parcel Number 0309164098 013N
Community Details
Overview
- No Home Owners Association
- Coldstream Homestead Montebello Historic District Subdivision
Pet Policy
- Pets Allowed
- Pet Deposit $500
Map
Source: Bright MLS
MLS Number: MDBA2170662
APN: 4098-013N
- 1329 Gorsuch Ave
- 3117 Loch Raven Rd
- 3106 Loch Raven Rd
- 1511 Carswell St
- 1507 Abbotston St
- 1522 Homestead St
- 1112 Gorsuch Ave
- 2627 Cecil Ave
- 941 Homestead St
- 945 Montpelier St
- 2604 Garrett Ave
- 2633 Garrett Ave
- 2533 Kirk Ave
- 1602 Carswell St
- 1625 Homestead St
- 916 Gorsuch Ave
- 1619 Abbotston St
- 1629 Montpelier St
- 1635 Montpelier St
- 2816 The Alameda
- 2608 Cecil Ave
- 2627 Cecil Ave
- 2551 Kirk Ave
- 1618 Montpelier St
- 3015 Reese St
- 902 Gorsuch Ave
- 2519 Garrett Ave
- 2803 The Alameda
- 1716 Homestead St
- 1614 E 28th St
- 1614 E 28th St
- 1614 E 28th St
- 2821 Mathews St
- 3026 Mathews St
- 1769 Montpelier St
- 1713 E 29th St
- 1040 E 33rd St
- 2714 Mathews St
- 2300 Garrett Ave Unit Efficiency
- 821 Bonaparte Ave
