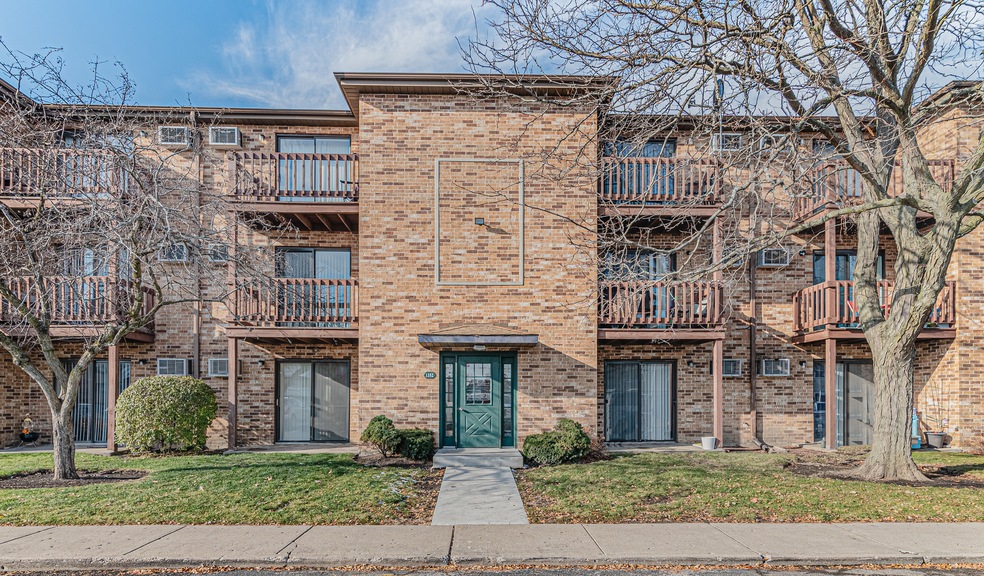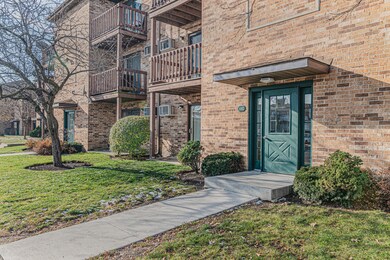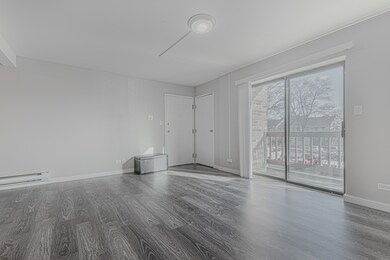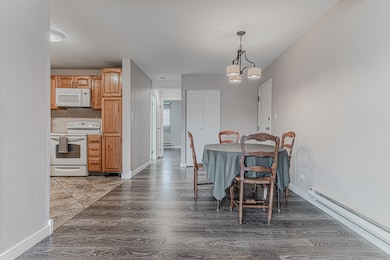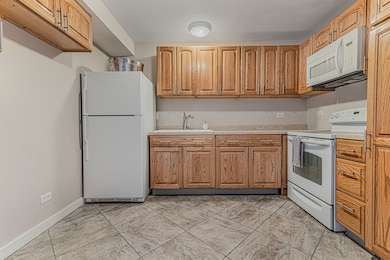
1352 N Geneva Dr Unit 2A Palatine, IL 60074
Virginia Lake NeighborhoodHighlights
- Formal Dining Room
- Balcony
- Coin Laundry
- Palatine High School Rated A
- Resident Manager or Management On Site
- Dogs and Cats Allowed
About This Home
As of January 2024If you're looking for your Home-Sweet-Home, then look no further than this wonderful, beautifully decorated, recently remodeled 2 bedroom, 1 bath condo unit in the highly desirable Windsor Court Subdivision located in beautiful Palatine. This second level unit is freshly painted, it has new flooring throughout, a gorgeous kitchen with updated cabinets, and an absolutley fantastic bathroom. The bedrooms are large and spacious; the bathroom is clean and nice, the living room is cozy and comfortable, and the dining area is roomy and capacious. This fabulous condo features a sliding door to your very own balcony overlooking Palatine. Are you looking for storage? Well this condo unit has plenty of closet space for all of your necessities. Tired of going to a public laundromat to wash your clothes? Then you'll love being able to wash your clothes in the spotlessly clean and conveniently located first floor laundry room. Just a quick trip downstairs and you have access to a wonderful coin-operated washer and dryer. No more jumping in the car with a load of laundry and heading over to a crowded laundromat for you! So, if you're looking for a condo that has it all, then this condo is the place for you to call home-sweet-home. All you have to do is Move-in and enjoy!
Last Agent to Sell the Property
MicHana Real Estate Solutions LLC License #471018389 Listed on: 11/30/2023
Property Details
Home Type
- Condominium
Est. Annual Taxes
- $1,119
Year Built
- Built in 1993 | Remodeled in 2014
HOA Fees
- $178 Monthly HOA Fees
Home Design
- Brick Exterior Construction
- Concrete Perimeter Foundation
Interior Spaces
- 1,000 Sq Ft Home
- 3-Story Property
- Formal Dining Room
Bedrooms and Bathrooms
- 2 Bedrooms
- 2 Potential Bedrooms
- 1 Full Bathroom
Parking
- 2 Parking Spaces
- Uncovered Parking
- Parking Included in Price
- Unassigned Parking
Outdoor Features
- Balcony
Schools
- Lake Louise Elementary School
- Winston Campus-Junior High
- Palatine High School
Utilities
- Two Cooling Systems Mounted To A Wall/Window
- Heating Available
- Lake Michigan Water
Community Details
Overview
- Association fees include insurance, exterior maintenance, lawn care, scavenger, snow removal
- 6 Units
- Pat Association, Phone Number (847) 557-3160
- Windsor Court Subdivision
- Property managed by Windsor Ct.- Hughes Management
Pet Policy
- Dogs and Cats Allowed
Additional Features
- Coin Laundry
- Resident Manager or Management On Site
Ownership History
Purchase Details
Home Financials for this Owner
Home Financials are based on the most recent Mortgage that was taken out on this home.Purchase Details
Purchase Details
Home Financials for this Owner
Home Financials are based on the most recent Mortgage that was taken out on this home.Purchase Details
Purchase Details
Home Financials for this Owner
Home Financials are based on the most recent Mortgage that was taken out on this home.Similar Homes in Palatine, IL
Home Values in the Area
Average Home Value in this Area
Purchase History
| Date | Type | Sale Price | Title Company |
|---|---|---|---|
| Warranty Deed | $159,000 | Chicago Title Insurance Compan | |
| Interfamily Deed Transfer | -- | Chicago Title Insurance Comp | |
| Special Warranty Deed | -- | Premier Title | |
| Sheriffs Deed | -- | None Available | |
| Deed | $124,000 | Ctic |
Mortgage History
| Date | Status | Loan Amount | Loan Type |
|---|---|---|---|
| Open | $127,000 | New Conventional | |
| Previous Owner | $102,750 | Unknown | |
| Previous Owner | $99,200 | Adjustable Rate Mortgage/ARM |
Property History
| Date | Event | Price | Change | Sq Ft Price |
|---|---|---|---|---|
| 01/25/2024 01/25/24 | Sold | $158,860 | -0.7% | $159 / Sq Ft |
| 12/09/2023 12/09/23 | Pending | -- | -- | -- |
| 12/08/2023 12/08/23 | For Sale | $159,900 | 0.0% | $160 / Sq Ft |
| 12/02/2023 12/02/23 | Pending | -- | -- | -- |
| 11/30/2023 11/30/23 | For Sale | $159,900 | +128.8% | $160 / Sq Ft |
| 11/25/2014 11/25/14 | Sold | $69,900 | 0.0% | -- |
| 11/12/2014 11/12/14 | Pending | -- | -- | -- |
| 10/29/2014 10/29/14 | For Sale | $69,900 | -- | -- |
Tax History Compared to Growth
Tax History
| Year | Tax Paid | Tax Assessment Tax Assessment Total Assessment is a certain percentage of the fair market value that is determined by local assessors to be the total taxable value of land and additions on the property. | Land | Improvement |
|---|---|---|---|---|
| 2024 | $3,054 | $10,663 | $1,571 | $9,092 |
| 2023 | $3,054 | $10,663 | $1,571 | $9,092 |
| 2022 | $3,054 | $10,663 | $1,571 | $9,092 |
| 2021 | $2,035 | $6,266 | $981 | $5,285 |
| 2020 | $2,005 | $6,266 | $981 | $5,285 |
| 2019 | $2,008 | $7,001 | $981 | $6,020 |
| 2018 | $1,570 | $5,051 | $883 | $4,168 |
| 2017 | $1,540 | $5,051 | $883 | $4,168 |
| 2016 | $1,432 | $5,051 | $883 | $4,168 |
| 2015 | $1,573 | $5,121 | $785 | $4,336 |
| 2014 | $1,554 | $5,121 | $785 | $4,336 |
| 2013 | $1,307 | $4,419 | $785 | $3,634 |
Agents Affiliated with this Home
-
Thomas Quigley

Seller's Agent in 2024
Thomas Quigley
MicHana Real Estate Solutions LLC
(224) 627-5519
1 in this area
39 Total Sales
-
Yevhen Hurtovyi

Buyer's Agent in 2024
Yevhen Hurtovyi
RE/MAX
(773) 331-1608
7 in this area
210 Total Sales
-
Helen Oliveri

Seller's Agent in 2014
Helen Oliveri
Helen Oliveri Real Estate
(847) 967-0022
1 in this area
363 Total Sales
Map
Source: Midwest Real Estate Data (MRED)
MLS Number: 11938219
APN: 02-12-200-108-1081
- 1012 Bayside Dr Unit T1012
- 1357 E Wyndham Cir Unit 104
- 1297 Wyndham Ln Unit 101
- 3900 Bayside Dr Unit 3
- 1315 N Baldwin Ct Unit 2C
- 1311 N Baldwin Ct Unit 3A
- 1243 E Baldwin Ln Unit 206
- 1243 E Baldwin Ln Unit 400
- 1098 N Claremont Dr Unit 1
- 1150 E Randville Dr Unit 2G
- 1132 E Randville Dr Unit 2E
- 1132 E Randville Dr Unit 1E
- 1141 E Randville Dr
- 1138 N Cardinal Ct
- 1367 N Winslowe Dr Unit 204
- 1115 N Chesapeake Ct
- 4B E Dundee Quarter Dr Unit 302
- 15B E Dundee Quarter Dr Unit 101
- 1475 N Winslowe Dr Unit 201
- 1473 N Winslowe Dr Unit 301
