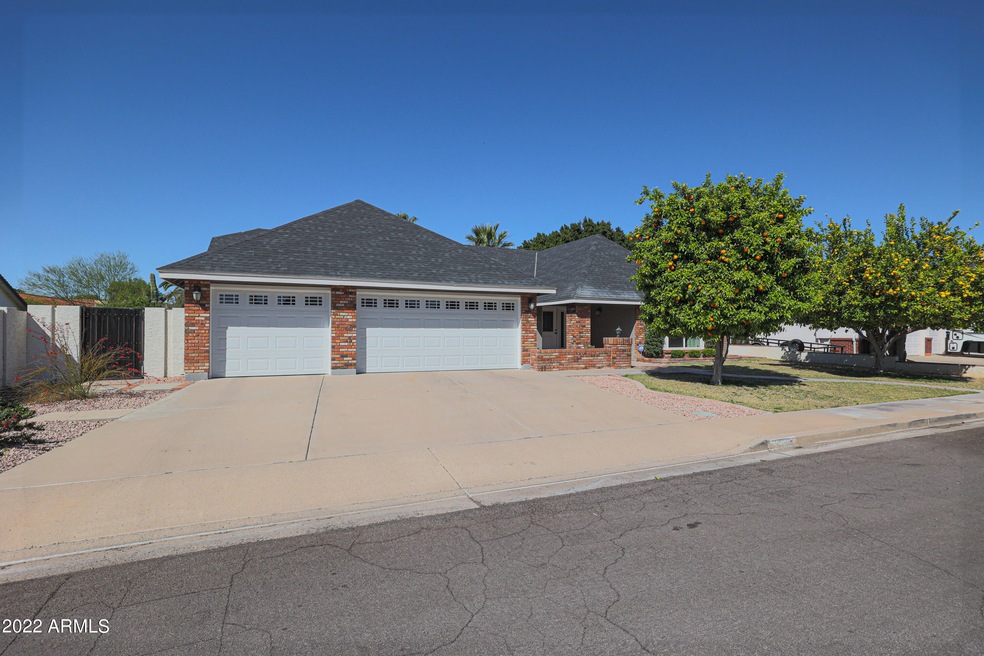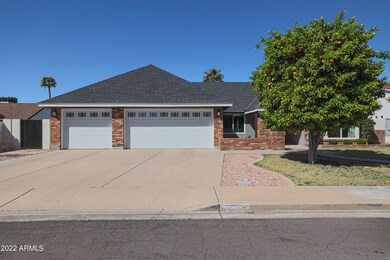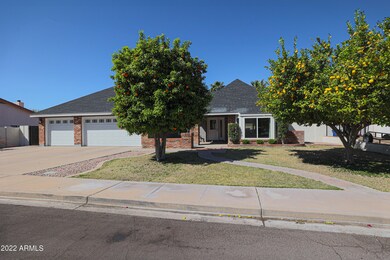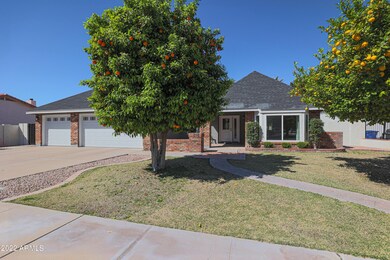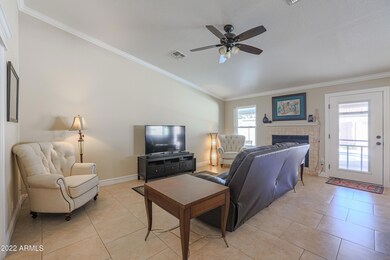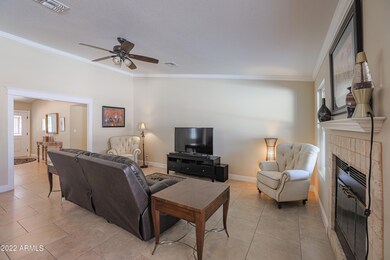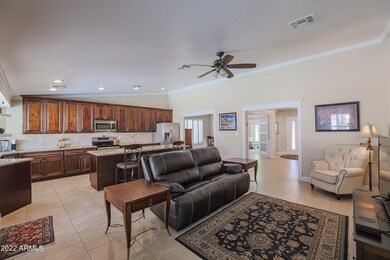
1352 N Hibbert Mesa, AZ 85201
North Center NeighborhoodHighlights
- Play Pool
- Vaulted Ceiling
- Granite Countertops
- Franklin at Brimhall Elementary School Rated A
- <<bathWSpaHydroMassageTubToken>>
- No HOA
About This Home
As of May 2022This is a meticulously maintained semi-custom home, located in a quiet Mesa neighborhood. The master bedroom has vaulted ceilings and French doors that open to the extended covered patio and pool area.. It has two skylights. The master bathroom was remodeled by the former owner and has double sinks and a large walk-in closet. The chef's delight kitchen features a induction oven, upgraded cabinetry and a bay window that looks out to the park-like pool area. Appliances are stainless steel and the refrigerator will convey to buyer. There is a large 3 car garage. Both garage doors were replaced by the present owner in 2021. There are large, mature bearing fruit trees in the front yard The Tuff shed in the back yard stays. The back patio has 4 large, full length pull-down shades. All the windows and exterior doors were replace by American Vision with modern, dual pane windows by the present owner in 2018-2019. The back doors have built-in blinds inside the dual windows. Other extras include a jaccuzi style tub in the master bedroom and ceiling fans throughout. The cool play pool has a pebbletec finish and the owner has installed a new drip line system and some new plants. This home will show top notch I promise.
Last Agent to Sell the Property
West USA Realty License #BR005914000 Listed on: 03/18/2022

Home Details
Home Type
- Single Family
Est. Annual Taxes
- $2,001
Year Built
- Built in 1984
Lot Details
- 8,960 Sq Ft Lot
- Block Wall Fence
- Front and Back Yard Sprinklers
- Sprinklers on Timer
- Grass Covered Lot
Parking
- 3 Car Garage
- Garage Door Opener
Home Design
- Brick Exterior Construction
- Wood Frame Construction
- Composition Roof
- Stucco
Interior Spaces
- 2,372 Sq Ft Home
- 1-Story Property
- Vaulted Ceiling
- Ceiling Fan
- Skylights
- Double Pane Windows
- Family Room with Fireplace
- Washer and Dryer Hookup
Kitchen
- Breakfast Bar
- <<builtInMicrowave>>
- Kitchen Island
- Granite Countertops
Flooring
- Carpet
- Tile
Bedrooms and Bathrooms
- 3 Bedrooms
- Primary Bathroom is a Full Bathroom
- 2 Bathrooms
- Dual Vanity Sinks in Primary Bathroom
- <<bathWSpaHydroMassageTubToken>>
- Bathtub With Separate Shower Stall
Outdoor Features
- Play Pool
- Covered patio or porch
- Outdoor Storage
Schools
- Kerr Elementary School
- Kino Junior High School
- Westwood High School
Utilities
- Central Air
- Heating Available
- High Speed Internet
- Cable TV Available
Community Details
- No Home Owners Association
- Association fees include no fees
- Built by not known
- Hohokam Village Unit 2 Subdivision
Listing and Financial Details
- Tax Lot 463
- Assessor Parcel Number 136-21-114
Ownership History
Purchase Details
Home Financials for this Owner
Home Financials are based on the most recent Mortgage that was taken out on this home.Purchase Details
Home Financials for this Owner
Home Financials are based on the most recent Mortgage that was taken out on this home.Purchase Details
Home Financials for this Owner
Home Financials are based on the most recent Mortgage that was taken out on this home.Purchase Details
Home Financials for this Owner
Home Financials are based on the most recent Mortgage that was taken out on this home.Purchase Details
Home Financials for this Owner
Home Financials are based on the most recent Mortgage that was taken out on this home.Purchase Details
Home Financials for this Owner
Home Financials are based on the most recent Mortgage that was taken out on this home.Purchase Details
Home Financials for this Owner
Home Financials are based on the most recent Mortgage that was taken out on this home.Purchase Details
Home Financials for this Owner
Home Financials are based on the most recent Mortgage that was taken out on this home.Purchase Details
Home Financials for this Owner
Home Financials are based on the most recent Mortgage that was taken out on this home.Similar Homes in the area
Home Values in the Area
Average Home Value in this Area
Purchase History
| Date | Type | Sale Price | Title Company |
|---|---|---|---|
| Warranty Deed | $335,000 | Security Title Agency Inc | |
| Warranty Deed | -- | Lawyers Title Of Arizona Inc | |
| Warranty Deed | $265,000 | Great American Title Agency | |
| Interfamily Deed Transfer | -- | Stewart Title & Trust Of Pho | |
| Cash Sale Deed | $175,000 | Stewart Title & Trust Of Pho | |
| Warranty Deed | $349,000 | Magnus Title Agency | |
| Interfamily Deed Transfer | -- | Magnus Title Agency | |
| Warranty Deed | $186,000 | Arizona Title Agency Inc | |
| Warranty Deed | $148,500 | Old Republic Title Agency |
Mortgage History
| Date | Status | Loan Amount | Loan Type |
|---|---|---|---|
| Previous Owner | $215,000 | New Conventional | |
| Previous Owner | $213,000 | New Conventional | |
| Previous Owner | $212,000 | New Conventional | |
| Previous Owner | $148,800 | Unknown | |
| Previous Owner | $34,900 | Credit Line Revolving | |
| Previous Owner | $34,900 | Credit Line Revolving | |
| Previous Owner | $279,200 | Negative Amortization | |
| Previous Owner | $16,000 | Credit Line Revolving | |
| Previous Owner | $129,000 | New Conventional | |
| Previous Owner | $141,075 | New Conventional |
Property History
| Date | Event | Price | Change | Sq Ft Price |
|---|---|---|---|---|
| 05/02/2022 05/02/22 | Sold | $647,000 | +0.3% | $273 / Sq Ft |
| 03/29/2022 03/29/22 | Pending | -- | -- | -- |
| 03/24/2022 03/24/22 | Price Changed | $644,900 | -2.3% | $272 / Sq Ft |
| 03/18/2022 03/18/22 | For Sale | $659,900 | +97.0% | $278 / Sq Ft |
| 08/16/2017 08/16/17 | Sold | $335,000 | +3.1% | $141 / Sq Ft |
| 07/14/2017 07/14/17 | Pending | -- | -- | -- |
| 07/13/2017 07/13/17 | For Sale | $325,000 | +22.6% | $137 / Sq Ft |
| 03/26/2013 03/26/13 | Sold | $265,000 | -5.4% | $112 / Sq Ft |
| 02/26/2013 02/26/13 | Pending | -- | -- | -- |
| 02/25/2013 02/25/13 | Price Changed | $280,000 | +7.7% | $118 / Sq Ft |
| 02/21/2013 02/21/13 | For Sale | $259,900 | +48.5% | $110 / Sq Ft |
| 11/27/2012 11/27/12 | Sold | $175,000 | +2.9% | $74 / Sq Ft |
| 07/02/2012 07/02/12 | Pending | -- | -- | -- |
| 06/29/2012 06/29/12 | For Sale | $170,000 | -2.9% | $72 / Sq Ft |
| 06/22/2012 06/22/12 | Off Market | $175,000 | -- | -- |
| 06/22/2012 06/22/12 | For Sale | $170,000 | -- | $72 / Sq Ft |
Tax History Compared to Growth
Tax History
| Year | Tax Paid | Tax Assessment Tax Assessment Total Assessment is a certain percentage of the fair market value that is determined by local assessors to be the total taxable value of land and additions on the property. | Land | Improvement |
|---|---|---|---|---|
| 2025 | $1,969 | $23,724 | -- | -- |
| 2024 | $1,992 | $22,594 | -- | -- |
| 2023 | $1,992 | $40,850 | $8,170 | $32,680 |
| 2022 | $1,948 | $31,910 | $6,380 | $25,530 |
| 2021 | $2,001 | $29,560 | $5,910 | $23,650 |
| 2020 | $1,975 | $27,750 | $5,550 | $22,200 |
| 2019 | $1,829 | $25,780 | $5,150 | $20,630 |
| 2018 | $1,747 | $23,950 | $4,790 | $19,160 |
| 2017 | $1,692 | $23,450 | $4,690 | $18,760 |
| 2016 | $1,661 | $21,310 | $4,260 | $17,050 |
| 2015 | $1,568 | $20,780 | $4,150 | $16,630 |
Agents Affiliated with this Home
-
Jon Mrgudich

Seller's Agent in 2022
Jon Mrgudich
West USA Realty
(602) 989-8080
1 in this area
36 Total Sales
-
Robin Drew

Buyer's Agent in 2022
Robin Drew
Bliss Realty & Investments
(480) 256-2868
1 in this area
263 Total Sales
-
S
Buyer's Agent in 2022
Steven Drew
Southwest Mountain Realty, LLC
-
C
Buyer Co-Listing Agent in 2022
Casey Hurlburt
Tri Pointe Homes Arizona Realty
-
Patti Snyder-Park

Seller's Agent in 2017
Patti Snyder-Park
eXp Realty
(602) 684-7095
23 Total Sales
-
Michael Jarman
M
Seller's Agent in 2013
Michael Jarman
E-Homes
(480) 217-2388
2 in this area
48 Total Sales
Map
Source: Arizona Regional Multiple Listing Service (ARMLS)
MLS Number: 6370489
APN: 136-21-114
- 249 E Grandview St
- 319 E Hackamore St
- 322 E Gary Cir
- 350 E Huber St
- 1505 N Center St Unit 218
- 1505 N Center St Unit 220
- 30 E Brown Rd Unit 2113
- 1041 N Mesa Dr
- 414 E Frost Cir
- 1112 N Center St
- 1001 N Pasadena Unit 162
- 1001 N Pasadena Unit 105
- 930 N Mesa Dr Unit 1023
- 930 N Mesa Dr Unit 1079
- 930 N Mesa Dr Unit 2027
- 1430 N Ashland
- 945 N Pasadena Unit 1
- 945 N Pasadena Unit 62
- 45 E 9th Place Unit 31
- 1841 N Wilbur Cir
