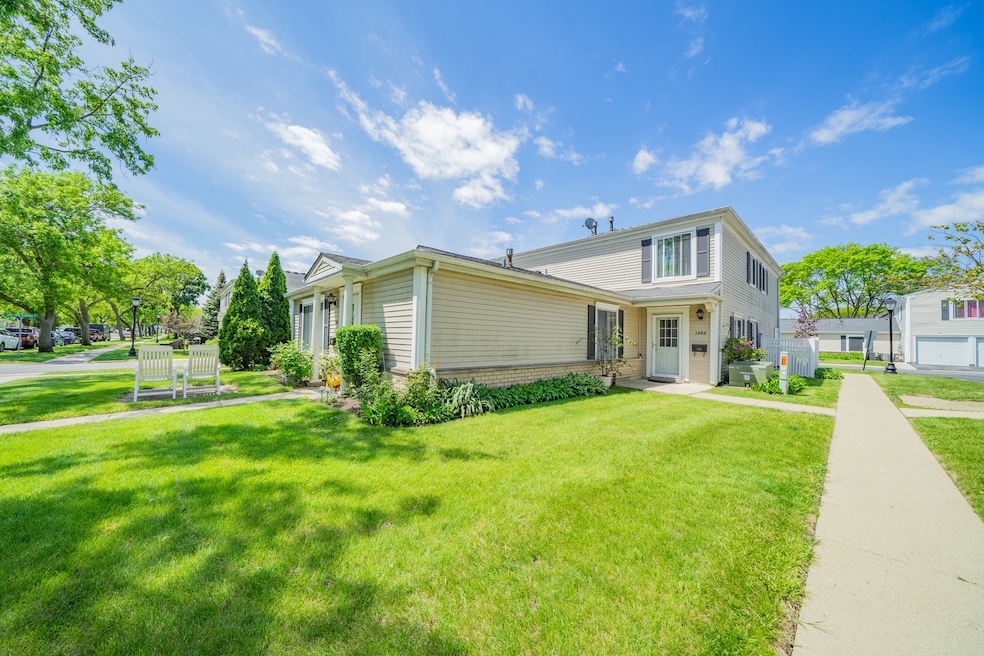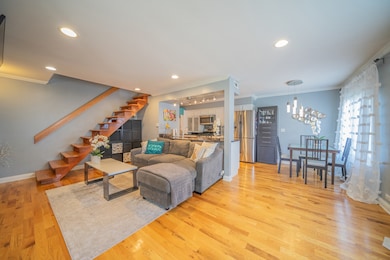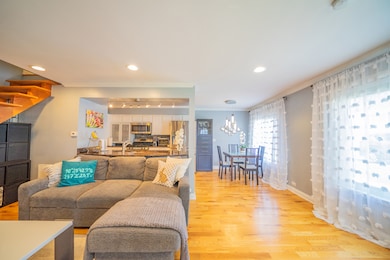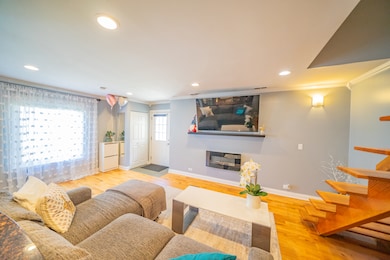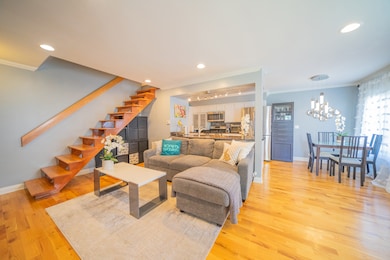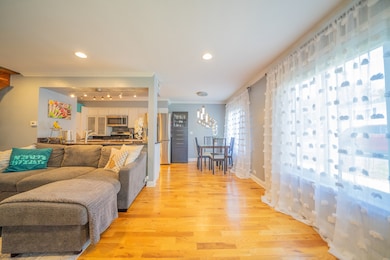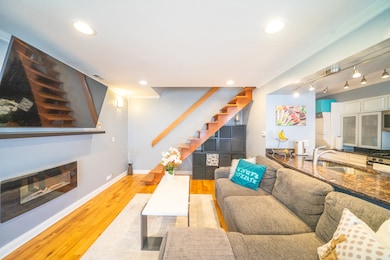
1352 Quaker Ln Unit 154C Prospect Heights, IL 60070
Forest River NeighborhoodEstimated payment $1,755/month
Highlights
- Popular Property
- Wood Flooring
- Stainless Steel Appliances
- Wheeling High School Rated A
- Formal Dining Room
- Walk-In Closet
About This Home
Welcome to this fabulous move-in ready 2-story townhouse/coachhouse in Quincy Park. This extremely well kept 2-bedroom, 1-bath corner unit offers a modern open layout and stylish finishes throughout. The main floor features separate living and dining rooms with gorgeous hardwood floors throughout. The kitchen includes granite countertops, stainless steel appliances, custom light fixtures, can lighting, and newer windows and doors. A modern staircase leads to the second floor, where you'll find two spacious bedrooms filled with natural light and excellent closet space. The beautifully designed ceramic bathroom adds an elegant touch, and the entire home is warm, bright, and inviting. Very well maintained and cared for, this home also features an in-unit washer and dryer, electric fireplace, and a private 1-car garage plus an extra parking space outside. Located in a well-managed, investor-friendly subdivision with a pool and park, and just minutes from I-294, Metra, restaurants, shopping, and entertainment. With low assessments and strong rental potential, this is a fantastic opportunity for both homeowners and investors. Truly a pleasure to show-don't miss it!
Townhouse Details
Home Type
- Townhome
Est. Annual Taxes
- $3,779
Year Built
- Built in 1976
HOA Fees
- $225 Monthly HOA Fees
Parking
- 1 Car Garage
- Parking Included in Price
Home Design
- Asphalt Roof
- Concrete Perimeter Foundation
Interior Spaces
- 1,000 Sq Ft Home
- 2-Story Property
- Electric Fireplace
- Family Room with Fireplace
- Living Room
- Formal Dining Room
- Wood Flooring
Kitchen
- Range
- Microwave
- Dishwasher
- Stainless Steel Appliances
Bedrooms and Bathrooms
- 2 Bedrooms
- 2 Potential Bedrooms
- Walk-In Closet
- 1 Full Bathroom
Laundry
- Laundry Room
- Dryer
- Washer
Outdoor Features
- Patio
Schools
- Robert Frost Elementary School
- Oliver W Holmes Middle School
- Wheeling High School
Utilities
- Forced Air Heating and Cooling System
- Heating System Uses Natural Gas
Listing and Financial Details
- Homeowner Tax Exemptions
Community Details
Overview
- Association fees include parking, insurance, pool, lawn care, snow removal
- 4 Units
- Association Phone (847) 459-0350
- Property managed by QUINCY PARK CONDO ASSOC
Pet Policy
- Dogs and Cats Allowed
Security
- Resident Manager or Management On Site
Map
Home Values in the Area
Average Home Value in this Area
Tax History
| Year | Tax Paid | Tax Assessment Tax Assessment Total Assessment is a certain percentage of the fair market value that is determined by local assessors to be the total taxable value of land and additions on the property. | Land | Improvement |
|---|---|---|---|---|
| 2022 | $3,506 | $14,440 | $1,052 | $13,388 |
| 2021 | $2,890 | $11,168 | $328 | $10,840 |
| 2020 | $2,885 | $11,168 | $328 | $10,840 |
| 2019 | $2,935 | $12,500 | $328 | $12,172 |
| 2018 | $2,073 | $9,203 | $262 | $8,941 |
| 2017 | $2,057 | $9,203 | $262 | $8,941 |
| 2016 | $2,226 | $9,203 | $262 | $8,941 |
| 2015 | $2,405 | $6,696 | $525 | $6,171 |
| 2014 | $2,344 | $6,696 | $525 | $6,171 |
| 2013 | $2,181 | $6,696 | $525 | $6,171 |
Property History
| Date | Event | Price | Change | Sq Ft Price |
|---|---|---|---|---|
| 05/29/2025 05/29/25 | For Sale | $229,000 | +93.2% | $229 / Sq Ft |
| 01/29/2015 01/29/15 | Sold | $118,500 | -4.4% | -- |
| 12/15/2014 12/15/14 | Pending | -- | -- | -- |
| 11/21/2014 11/21/14 | Price Changed | $124,000 | 0.0% | -- |
| 11/21/2014 11/21/14 | For Sale | $124,000 | +3.4% | -- |
| 09/17/2014 09/17/14 | Pending | -- | -- | -- |
| 09/03/2014 09/03/14 | For Sale | $119,900 | -- | -- |
Purchase History
| Date | Type | Sale Price | Title Company |
|---|---|---|---|
| Warranty Deed | $118,500 | None Available | |
| Interfamily Deed Transfer | -- | None Available | |
| Warranty Deed | $47,000 | Git | |
| Legal Action Court Order | $27,000 | Git | |
| Warranty Deed | $80,000 | -- |
Mortgage History
| Date | Status | Loan Amount | Loan Type |
|---|---|---|---|
| Open | $111,150 | New Conventional | |
| Previous Owner | $173,632 | Unknown | |
| Previous Owner | $124,000 | New Conventional | |
| Previous Owner | $31,000 | Stand Alone Second | |
| Previous Owner | $76,000 | No Value Available |
Similar Homes in the area
Source: Midwest Real Estate Data (MRED)
MLS Number: 12377511
APN: 03-24-102-013-1215
- 1190 Cove Dr Unit 150C
- 1465 Cove Dr Unit 200C
- 1335 Cove Dr Unit 205C
- 1196 Cove Dr Unit 151C
- 1374 Cove Dr Unit 232C
- 1426 Cove Dr Unit 237D
- 702 E Old Willow Rd Unit 101B
- 802 E Old Willow Rd Unit 2210
- 802 E Old Willow Rd Unit 116
- 800 E Old Willow Rd Unit 2207
- 16 E Old Willow Rd Unit 409S
- 16 E Old Willow Rd Unit 110S
- 18 E Old Willow Rd Unit 105N
- 806 E Old Willow Rd Unit 109
- 822 E Old Willow Rd Unit 201
- 700 Piper Ln
- 15 Piper Ln Unit 102
- 670 Pinecrest Dr Unit 304
- 674 Pinecrest Dr Unit 203
- 840 E Old Willow Rd Unit 116
