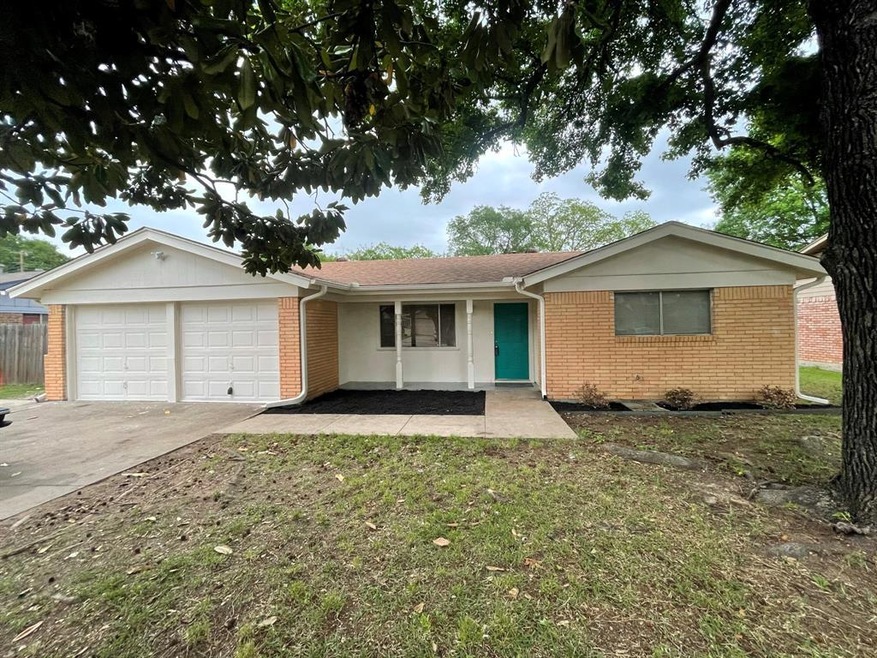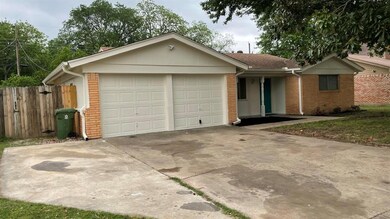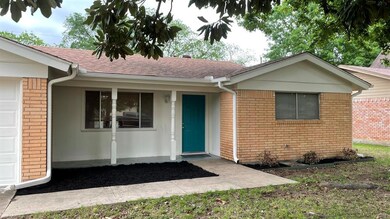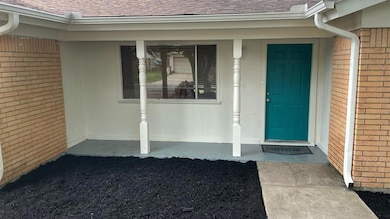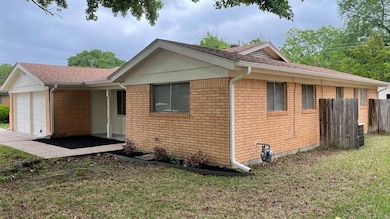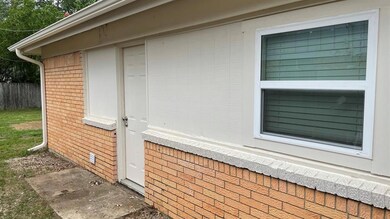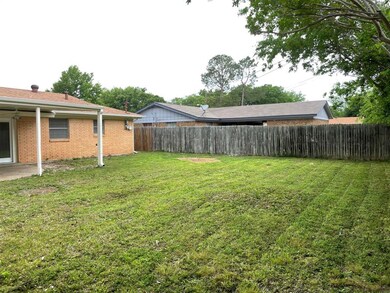
Highlights
- Covered patio or porch
- Converted Garage
- Sound System
- Shady Oaks Elementary School Rated A
- Interior Lot
- Energy-Efficient Appliances
About This Home
As of June 2021Back on market. Ready for a new buyer.
Converted Garage to give a forth bedroom, with window, and game room or office. Sink in utility area with cabinets and room for freezer.
Covered back porch with ceiling fan and lights, nice size backyard.
Extended driveway for an additional car or trailer. A little front porch to sit and enjoy the shaded front yard.
New vinyl plank flooring in kitchen, new double French back door.
Carpet only in bedroom and garage office.
New full house gutters in 2021, fresh paint outside, front door, porch, garage rooms, utility and guest bathroom.
Last Agent to Sell the Property
Texas Ally Real Estate Group License #0669445 Listed on: 04/29/2021
Home Details
Home Type
- Single Family
Est. Annual Taxes
- $6,266
Year Built
- Built in 1961
Lot Details
- 7,013 Sq Ft Lot
- Wood Fence
- Interior Lot
- Large Grassy Backyard
Home Design
- Brick Exterior Construction
- Slab Foundation
- Composition Roof
- Siding
Interior Spaces
- 1,648 Sq Ft Home
- 1-Story Property
- Sound System
- Ceiling Fan
- Decorative Lighting
- Wood Burning Fireplace
- Fireplace With Gas Starter
- Stone Fireplace
- Window Treatments
Kitchen
- Convection Oven
- Plumbed For Gas In Kitchen
- Gas Range
- Microwave
- Plumbed For Ice Maker
- Dishwasher
- Disposal
Flooring
- Carpet
- Laminate
- Ceramic Tile
- Vinyl Plank
Bedrooms and Bathrooms
- 4 Bedrooms
- 2 Full Bathrooms
Laundry
- Full Size Washer or Dryer
- Washer and Gas Dryer Hookup
Parking
- Garage
- Converted Garage
- Oversized Parking
- Front Facing Garage
- On-Street Parking
- Open Parking
- Assigned Parking
Eco-Friendly Details
- Energy-Efficient Appliances
- Energy-Efficient Doors
Outdoor Features
- Covered patio or porch
- Exterior Lighting
- Rain Gutters
Schools
- Shadyoaks Elementary School
- Bedford Middle School
- Bell High School
Utilities
- Central Heating and Cooling System
- Vented Exhaust Fan
- Heating System Uses Natural Gas
- Underground Utilities
- Overhead Utilities
- Individual Gas Meter
- Gas Water Heater
- High Speed Internet
- Cable TV Available
Community Details
- Oakwood Park Add Subdivision
Listing and Financial Details
- Legal Lot and Block 10 / 4
- Assessor Parcel Number 02056836
- $3,473 per year unexempt tax
Ownership History
Purchase Details
Home Financials for this Owner
Home Financials are based on the most recent Mortgage that was taken out on this home.Purchase Details
Home Financials for this Owner
Home Financials are based on the most recent Mortgage that was taken out on this home.Purchase Details
Home Financials for this Owner
Home Financials are based on the most recent Mortgage that was taken out on this home.Similar Homes in the area
Home Values in the Area
Average Home Value in this Area
Purchase History
| Date | Type | Sale Price | Title Company |
|---|---|---|---|
| Vendors Lien | -- | Independence Title | |
| Warranty Deed | -- | Southwest Land Title | |
| Warranty Deed | -- | First American Title Co |
Mortgage History
| Date | Status | Loan Amount | Loan Type |
|---|---|---|---|
| Open | $232,750 | New Conventional | |
| Previous Owner | $93,750 | New Conventional | |
| Previous Owner | $91,848 | FHA | |
| Previous Owner | $89,928 | FHA | |
| Previous Owner | $380,000 | Unknown | |
| Previous Owner | $71,500 | Seller Take Back |
Property History
| Date | Event | Price | Change | Sq Ft Price |
|---|---|---|---|---|
| 07/12/2025 07/12/25 | For Sale | $320,000 | +30.6% | $189 / Sq Ft |
| 06/21/2021 06/21/21 | Sold | -- | -- | -- |
| 05/21/2021 05/21/21 | Pending | -- | -- | -- |
| 05/12/2021 05/12/21 | Price Changed | $245,000 | -1.0% | $149 / Sq Ft |
| 04/29/2021 04/29/21 | For Sale | $247,500 | -- | $150 / Sq Ft |
Tax History Compared to Growth
Tax History
| Year | Tax Paid | Tax Assessment Tax Assessment Total Assessment is a certain percentage of the fair market value that is determined by local assessors to be the total taxable value of land and additions on the property. | Land | Improvement |
|---|---|---|---|---|
| 2024 | $6,266 | $306,767 | $60,000 | $246,767 |
| 2023 | $5,970 | $297,996 | $35,000 | $262,996 |
| 2022 | $5,644 | $245,136 | $35,000 | $210,136 |
| 2021 | $3,473 | $144,000 | $35,000 | $109,000 |
| 2020 | $3,464 | $144,000 | $35,000 | $109,000 |
| 2019 | $3,742 | $152,880 | $35,000 | $117,880 |
| 2018 | $3,369 | $137,647 | $19,000 | $118,647 |
| 2017 | $3,316 | $131,040 | $19,000 | $112,040 |
| 2016 | $2,906 | $114,833 | $19,000 | $95,833 |
| 2015 | $2,024 | $77,200 | $15,000 | $62,200 |
| 2014 | $2,024 | $77,200 | $15,000 | $62,200 |
Agents Affiliated with this Home
-
Shwe Sang
S
Seller's Agent in 2025
Shwe Sang
Fathom Realty, LLC
(214) 763-6066
3 in this area
276 Total Sales
-
Scott Durham

Seller's Agent in 2021
Scott Durham
Texas Ally Real Estate Group
(682) 253-2899
1 in this area
25 Total Sales
Map
Source: North Texas Real Estate Information Systems (NTREIS)
MLS Number: 14566182
APN: 02056836
- 100 Oakhurst Dr
- 108 Sunnyvale Terrace
- 1221 Simpson Dr
- 1109 Belle St
- 101 Circleview Dr S
- 420 Glenwood Terrace
- 108 Circleview Dr S
- 312 W Pleasantview Dr
- 233 Hillview Dr
- 1136 Simpson Dr
- 1205 Valentine St
- 1128 Mason Dr
- 319 Belle St
- 1709 Louella Ct
- 1720 Norwood Dr
- 1605 Renee Dr
- 521 Brookview Dr
- 81 Regents Park
- 121 E Louella Dr
- 1228 Brookside Dr
