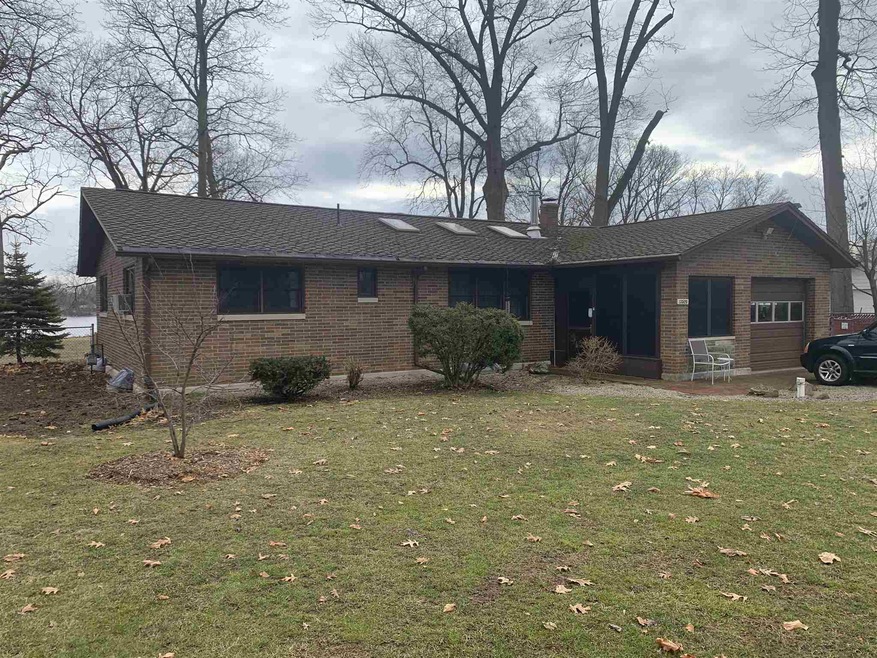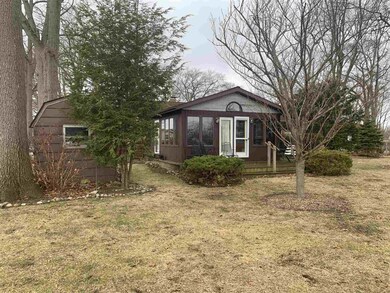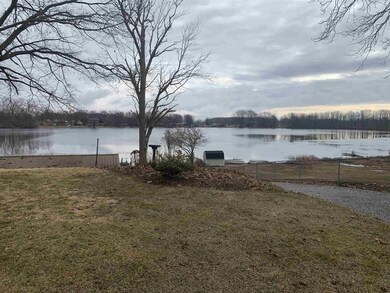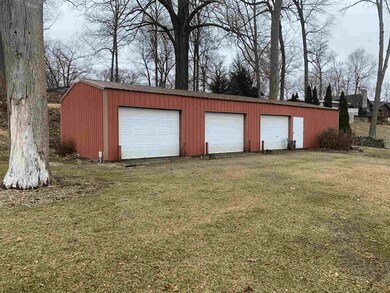
13520 N Eastshore Dr Syracuse, IN 46567
Estimated Value: $322,000 - $450,000
Highlights
- Deeded Waterfront Access Rights
- Primary Bedroom Suite
- Vaulted Ceiling
- 135 Feet of Waterfront
- Lake Property
- Ranch Style House
About This Home
As of July 2020Move-In Ready Lakefront Home on 3.56 Acres with Large Pole Barn is Going to Auction on Sunday, June 14 at 1 pm! This home features 3 bedrooms, 2.5 baths, Large Eat-In Kitchen, Hardwood Floors, Gas Fireplace & a Full Basement! Kitchen leads to a All-Season Family Room with Vaulted Ceilings, Skylights & Windows to take in your Private, Waterfront View! 2 Bedrooms on the main level, one with a 1/2 bath en-suite and the 3rd bedroom is in the basement! The Full basement has a kitchenette, full bath and rooms perfect for a workshop, hobbies or great family room area! Large Fenced Yard leads down to your Extra Large 20x60' Pole Barn with 3 Overhead Garage Doors!! Easy to store your Boat, Lawn Mower, Toys & still have room for a Workshop Area! Deck off of Family Room is perfect for Enjoying Coffee & the Sunrise! Waterfront and ready for you to enjoy!!
Home Details
Home Type
- Single Family
Est. Annual Taxes
- $923
Year Built
- Built in 1958
Lot Details
- 3.56 Acre Lot
- Lot Dimensions are 130 x 1209
- 135 Feet of Waterfront
- Lake Front
- Chain Link Fence
- Sloped Lot
- Property is zoned R1
Parking
- 1 Car Attached Garage
- Garage Door Opener
- Gravel Driveway
- Off-Street Parking
Home Design
- Ranch Style House
- Brick Exterior Construction
- Shingle Roof
- Wood Siding
Interior Spaces
- Built-in Bookshelves
- Vaulted Ceiling
- Gas Log Fireplace
- Living Room with Fireplace
- Water Views
- Washer and Electric Dryer Hookup
Kitchen
- Eat-In Kitchen
- Electric Oven or Range
- Utility Sink
- Disposal
Flooring
- Wood
- Carpet
Bedrooms and Bathrooms
- 3 Bedrooms
- Primary Bedroom Suite
- Split Bedroom Floorplan
- Separate Shower
Partially Finished Basement
- Basement Fills Entire Space Under The House
- Block Basement Construction
- 1 Bathroom in Basement
- 1 Bedroom in Basement
Outdoor Features
- Deeded Waterfront Access Rights
- Sun Deck
- Lake Property
- Lake, Pond or Stream
- Enclosed patio or porch
Schools
- Syracuse Elementary School
- Wawasee Middle School
- Wawasee High School
Utilities
- Central Air
- Hot Water Heating System
- Heating System Uses Gas
- Private Company Owned Well
- Well
- Septic System
Listing and Financial Details
- Assessor Parcel Number 43-04-04-400-941.000-025
Ownership History
Purchase Details
Home Financials for this Owner
Home Financials are based on the most recent Mortgage that was taken out on this home.Similar Homes in Syracuse, IN
Home Values in the Area
Average Home Value in this Area
Purchase History
| Date | Buyer | Sale Price | Title Company |
|---|---|---|---|
| Sink Stacey L | $230,000 | Metropolitan Title Of In Llc |
Mortgage History
| Date | Status | Borrower | Loan Amount |
|---|---|---|---|
| Open | Sink Stacey L | $170,000 | |
| Previous Owner | Carr Jack M | $141,000 | |
| Previous Owner | Carr Jack M | $145,000 | |
| Previous Owner | Carr Jack M | $115,000 |
Property History
| Date | Event | Price | Change | Sq Ft Price |
|---|---|---|---|---|
| 07/16/2020 07/16/20 | Sold | $230,000 | 0.0% | $86 / Sq Ft |
| 06/04/2020 06/04/20 | Pending | -- | -- | -- |
| 05/19/2020 05/19/20 | For Sale | $230,000 | -- | $86 / Sq Ft |
Tax History Compared to Growth
Tax History
| Year | Tax Paid | Tax Assessment Tax Assessment Total Assessment is a certain percentage of the fair market value that is determined by local assessors to be the total taxable value of land and additions on the property. | Land | Improvement |
|---|---|---|---|---|
| 2024 | $1,754 | $353,400 | $132,200 | $221,200 |
| 2023 | $1,719 | $339,300 | $127,000 | $212,300 |
| 2022 | $1,564 | $293,700 | $105,800 | $187,900 |
| 2021 | $1,216 | $237,400 | $88,100 | $149,300 |
| 2020 | $1,075 | $225,400 | $88,100 | $137,300 |
| 2019 | $923 | $217,800 | $88,100 | $129,700 |
| 2018 | $865 | $215,300 | $88,100 | $127,200 |
| 2017 | $840 | $208,400 | $88,100 | $120,300 |
| 2016 | $734 | $208,400 | $92,600 | $115,800 |
| 2014 | $743 | $197,600 | $92,600 | $105,000 |
| 2013 | $743 | $196,800 | $92,600 | $104,200 |
Agents Affiliated with this Home
-
Chad Metzger

Seller's Agent in 2020
Chad Metzger
Metzger Property Services, LLC
(260) 982-9050
557 Total Sales
-
Sheila Showalter

Buyer's Agent in 2020
Sheila Showalter
RE/MAX
(574) 533-9581
184 Total Sales
Map
Source: Indiana Regional MLS
MLS Number: 202018415
APN: 43-04-04-400-941.000-025
- 13495 N Hillside Dr
- 1329 E Northshore Dr
- 72861 County Road 37
- 1158 E Northshore Dr
- 860 E Northshore Dr
- 843 E Northshore Dr
- 506 E Medusa St
- 6167 E Pickwick Park Dr
- 5833 E Pickwick Dr
- 300 E Medusa St Unit 5D
- TBD E Pickwick Dr
- 202 E Pickwick Dr
- 101 W Main St
- 0 TBD N Huntington St
- 402&404 W Carroll St
- 12275 N Ogden Point Rd Unit 105
- 511 W Boston St
- 312 W Hillside Dr
- 6138 E Elwood St
- 515 E Lake View Rd
- 13520 N Eastshore Dr
- 13556 N Eastshore Dr
- 13434 N Eastshore Dr
- 13474 N Eastshore Dr
- 13494 N Eastshore Dr
- 13574 N Eastshore Dr
- 13490 N Eastshore Dr
- 13614 N Eastshore Dr
- 13630 N Eastshore Dr
- 13408 N Eastshore Dr
- 13386 N Eastshore Dr
- 1457 E Northshore Dr
- 13495 N Eastshore Dr
- 13400 N Eastshore Dr
- 13650 N Eastshore Dr
- 13390 N Eastshore Dr
- 1445 E Northshore Dr
- 13449 N Eastshore Dr
- 13471 N Eastshore Dr
- 13453 N Eastshore Dr



