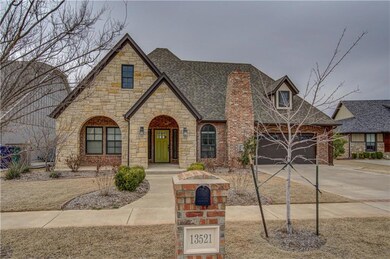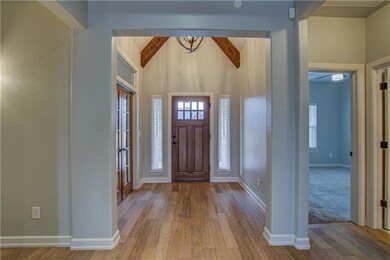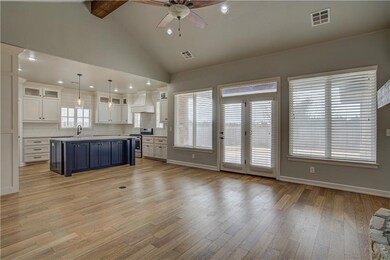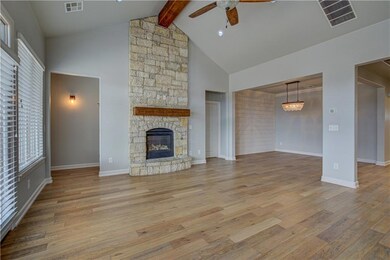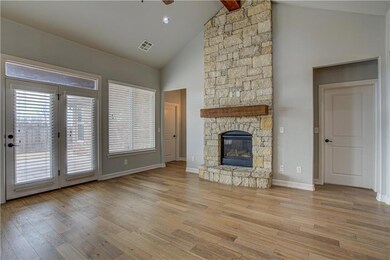
13521 Cobblestone Curve Rd Oklahoma City, OK 73142
Cobblestone NeighborhoodEstimated Value: $423,000 - $469,000
Highlights
- Dallas Architecture
- Wood Flooring
- Covered patio or porch
- Spring Creek Elementary School Rated A
- 2 Fireplaces
- 3 Car Attached Garage
About This Home
As of May 2023OPEN HOUSE ENTER GATES AT NW 130TH. This is a Beautiful Huelskamp Resale in One of OKC's Most Popular Neighborhoods! 3 Beds, 2 and 1/2 Baths, Study with Fireplace, Beautiful Formal Dining Room, Huge Living Area, Kitchen and Gorgeous Primary Suite, this Home Lives much Larger than it's 2,257'. From the Moment you Walk Thru the Front Door you can Sense Luxury. Entry has Craftsman Styling with Exposed Beams, Beadboard Ceilings and Designer Light Fixture. Cozy Study has Fireplace and Wainscoting. Formal Dining is Accented with Shiplap and Designer Lighting. On to the Hugh Open Living with Floor to Ceiling Rock Fireplace, Hearth, Mantle, Exposed Beam and Recessed Lighting. The Kitchen is just Beautiful with Large Center Island, Counter and Cabinet Space Galore, Subway Tile Backsplash and Gas Stove and Oven. Primary Bedroom is Large with Private Bath, Large Closet and is Adjacent to Utility Room with Mud Bench. Garage is 3 Car Tandem. Covered Patio is 10'x20' with Concrete Extension.
Home Details
Home Type
- Single Family
Est. Annual Taxes
- $5,379
Year Built
- Built in 2017
Lot Details
- 8,085 Sq Ft Lot
- East Facing Home
- Wood Fence
- Interior Lot
- Sprinkler System
HOA Fees
- $38 Monthly HOA Fees
Parking
- 3 Car Attached Garage
- Garage Door Opener
- Driveway
Home Design
- Dallas Architecture
- Slab Foundation
- Brick Frame
- Composition Roof
Interior Spaces
- 2,257 Sq Ft Home
- 1-Story Property
- 2 Fireplaces
- Gas Log Fireplace
- Utility Room with Study Area
- Inside Utility
Kitchen
- Built-In Oven
- Electric Oven
- Built-In Range
- Microwave
- Dishwasher
- Disposal
Flooring
- Wood
- Carpet
- Tile
Bedrooms and Bathrooms
- 3 Bedrooms
Home Security
- Home Security System
- Fire and Smoke Detector
Outdoor Features
- Covered patio or porch
- Rain Gutters
Schools
- Deer Creek Elementary School
- Deer Creek Middle School
- Deer Creek High School
Utilities
- Central Heating and Cooling System
- Water Heater
Community Details
- Association fees include gated entry, pool
- Mandatory home owners association
Listing and Financial Details
- Legal Lot and Block 005 / 007
Ownership History
Purchase Details
Home Financials for this Owner
Home Financials are based on the most recent Mortgage that was taken out on this home.Purchase Details
Home Financials for this Owner
Home Financials are based on the most recent Mortgage that was taken out on this home.Purchase Details
Home Financials for this Owner
Home Financials are based on the most recent Mortgage that was taken out on this home.Similar Homes in the area
Home Values in the Area
Average Home Value in this Area
Purchase History
| Date | Buyer | Sale Price | Title Company |
|---|---|---|---|
| Swais Fadi B | $400,000 | American Security Title | |
| Muhammed Ghulam | $360,000 | Oklahoma City Abstract&Title | |
| Tommy Huelskamp Llc | -- | Oklahoma City Abstract Title |
Mortgage History
| Date | Status | Borrower | Loan Amount |
|---|---|---|---|
| Open | Swais Fadi B | $319,920 | |
| Previous Owner | Muhammed Ghulam | $287,920 | |
| Previous Owner | Tommy Huelskamp Llc | $300,000 |
Property History
| Date | Event | Price | Change | Sq Ft Price |
|---|---|---|---|---|
| 05/15/2023 05/15/23 | Sold | $399,900 | 0.0% | $177 / Sq Ft |
| 03/31/2023 03/31/23 | Pending | -- | -- | -- |
| 03/21/2023 03/21/23 | For Sale | $399,900 | -- | $177 / Sq Ft |
Tax History Compared to Growth
Tax History
| Year | Tax Paid | Tax Assessment Tax Assessment Total Assessment is a certain percentage of the fair market value that is determined by local assessors to be the total taxable value of land and additions on the property. | Land | Improvement |
|---|---|---|---|---|
| 2024 | $5,379 | $47,905 | $7,827 | $40,078 |
| 2023 | $5,379 | $41,889 | $6,691 | $35,198 |
| 2022 | $5,168 | $40,669 | $6,713 | $33,956 |
| 2021 | $4,912 | $39,485 | $7,183 | $32,302 |
| 2020 | $4,947 | $38,335 | $7,150 | $31,185 |
| 2019 | $4,983 | $38,125 | $7,100 | $31,025 |
| 2018 | $4,810 | $37,015 | $0 | $0 |
| 2017 | $80 | $597 | $597 | $0 |
Agents Affiliated with this Home
-
Bobby Daniel

Seller's Agent in 2023
Bobby Daniel
Metro First Realty
(405) 834-5123
6 in this area
80 Total Sales
-
Ginny Silk

Seller Co-Listing Agent in 2023
Ginny Silk
Metro First Realty
(405) 413-6299
1 in this area
26 Total Sales
Map
Source: MLSOK
MLS Number: 1052274
APN: 214441040
- 8416 NW 130th St
- 8421 NW 130th Terrace
- 8344 NW 137th St
- 8345 NW 137th St
- 8341 NW 137th St
- 8336 NW 138th Cir
- 8321 NW 137th St
- 13208 MacKinac Island Dr
- 8332 NW 130th Cir
- 8341 NW 129th Ct
- 8109 NW 130th Place
- 13100 Carriage Way
- 12812 Cobblestone Curve Rd
- 8332 NW 139th Terrace
- 13216 Knight Island Dr
- 12808 Cobblestone Curve Rd
- 8104 NW 130th Place
- 12804 Cobblestone Curve Rd
- 13400 Emerald Island Dr
- 8309 NW 139th Terrace
- 13521 Cobblestone Curve Rd
- 13517 Cobblestone Curve Rd
- 13525 Cobblestone Curve Rd
- 13513 Cobblestone Curve Rd
- 13524 NW 135th Terrace
- 13529 Cobblestone Curve Rd
- 13524 Cobblestone Curve Rd
- 8425 NW 135th Terrace
- 8428 NW 135th Terrace
- 13533 Cobblestone Curve Rd
- 8424 NW 135th Terrace
- 13537 Cobblestone Curve Rd
- 8420 NW 135th Terrace
- 8437 NW 134th St
- 13521 Stonedale Dr
- 13541 Cobblestone Curve Rd
- 8416 NW 135th Terrace
- 13413 Cobblestone Curve Rd
- 8429 NW 134th St
- 13544 Cobblestone Curve Rd

