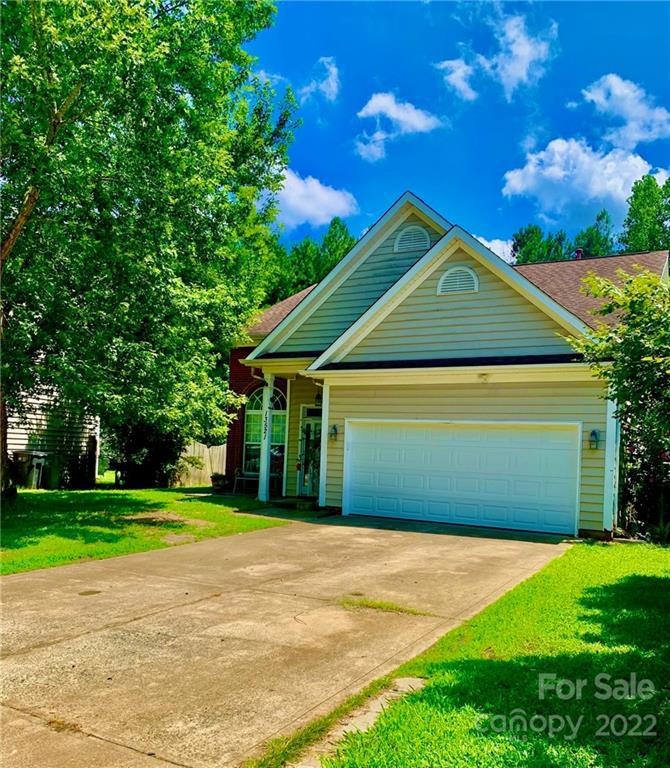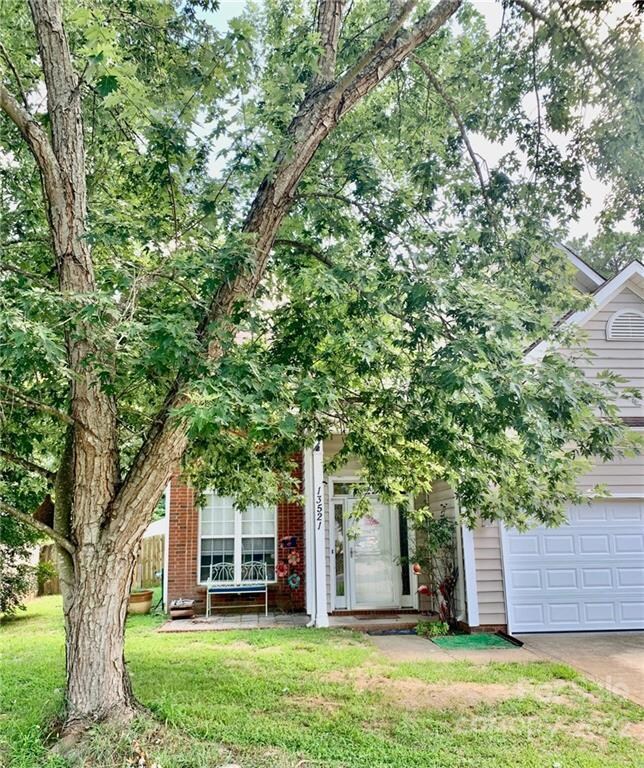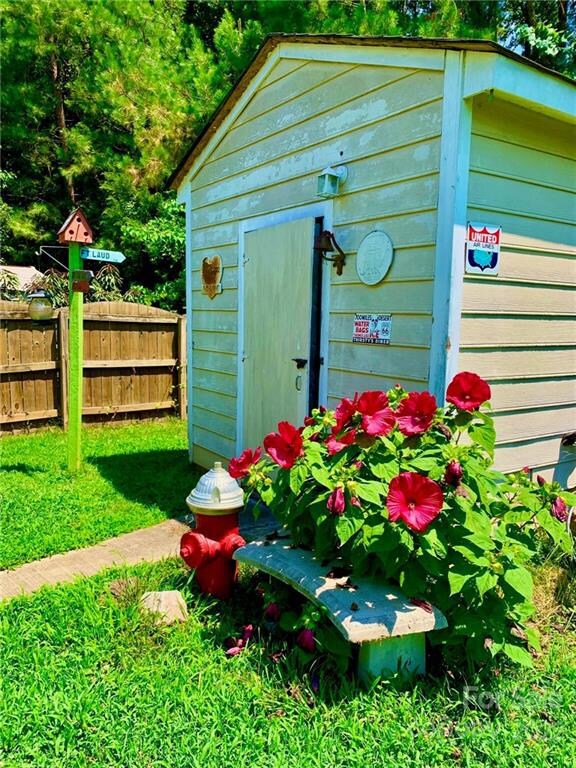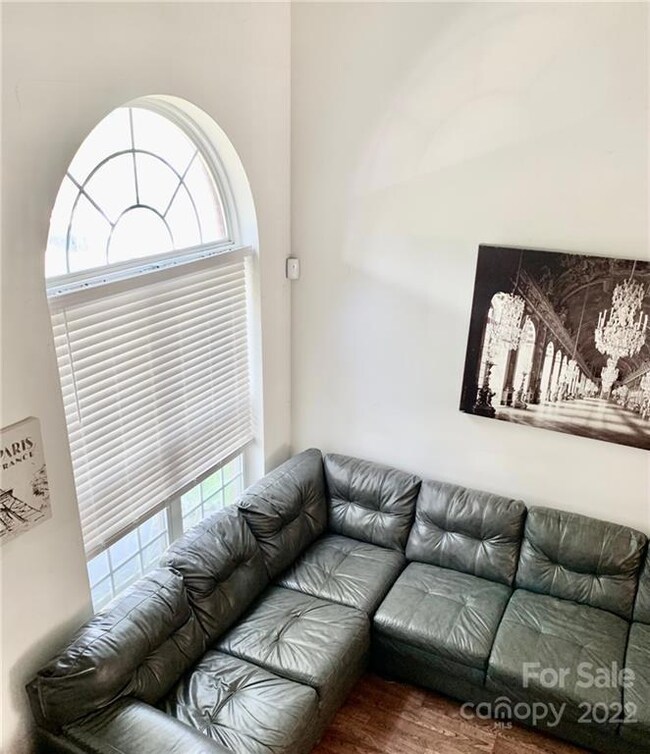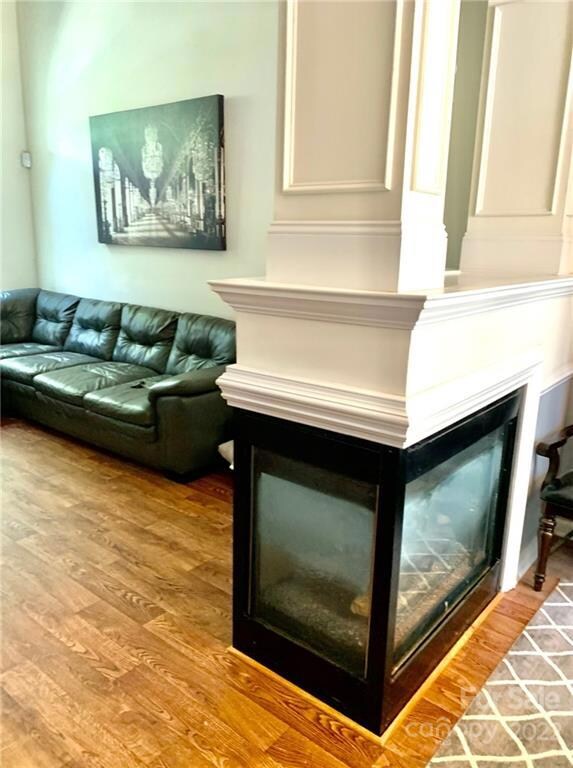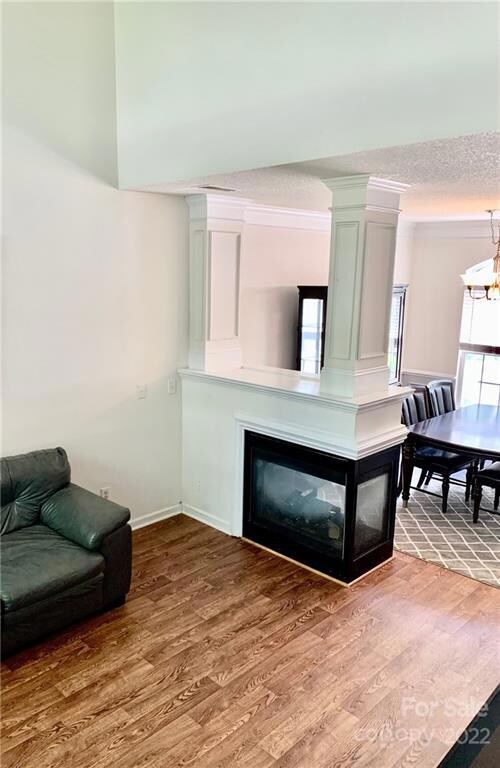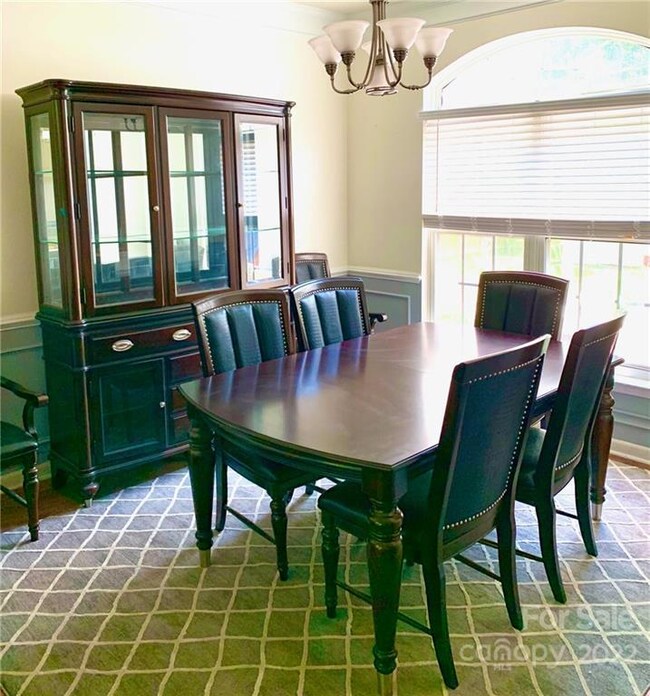
13521 Michael Lynn Rd Charlotte, NC 28278
Steele Creek NeighborhoodHighlights
- Private Lot
- Cathedral Ceiling
- Attached Garage
- Palisades Park Elementary School Rated A-
- Community Pool
- Tray Ceiling
About This Home
As of August 2022What a beautiful home!!!! Four large bedrooms, a soaring ceiling in the family room, an eat-in kitchen and a gorgeos park-like backyard with two patios!!!. This private oasis is located in the Steele Creek area, minutes from Rivergate Shopping Center, Lake Wylie, Charlotte Premium Outlets, I-485, Charlotte airport, Carowinds and I-77. Location is everything!! Move into this beatuiful home with a painting allowance to help you make it your own!
Last Agent to Sell the Property
EXP Realty LLC Rock Hill License #113330 Listed on: 07/08/2022

Home Details
Home Type
- Single Family
Est. Annual Taxes
- $2,923
Year Built
- Built in 1999
Lot Details
- Lot Dimensions are 53 x 197 x 97 x 155
- Fenced
- Private Lot
- Level Lot
- Zoning described as R3
HOA Fees
- $38 Monthly HOA Fees
Home Design
- Brick Exterior Construction
- Slab Foundation
- Vinyl Siding
Interior Spaces
- Tray Ceiling
- Cathedral Ceiling
- Ceiling Fan
- See Through Fireplace
- Great Room with Fireplace
- Laminate Flooring
- Pull Down Stairs to Attic
- Laundry Room
Kitchen
- Electric Range
- Microwave
- Plumbed For Ice Maker
- Dishwasher
Bedrooms and Bathrooms
- 4 Bedrooms
- Walk-In Closet
- Garden Bath
Parking
- Attached Garage
- Driveway
Outdoor Features
- Patio
- Pergola
- Outbuilding
Schools
- Palisades Park Elementary School
- Southwest Middle School
- Palisades High School
Utilities
- Central Heating
- Gas Water Heater
- Cable TV Available
Listing and Financial Details
- Assessor Parcel Number 199-552-25
Community Details
Overview
- Revelation Community Management Association, Phone Number (704) 583-8312
- Steelecroft Place Subdivision
- Mandatory home owners association
Recreation
- Community Pool
Ownership History
Purchase Details
Home Financials for this Owner
Home Financials are based on the most recent Mortgage that was taken out on this home.Purchase Details
Home Financials for this Owner
Home Financials are based on the most recent Mortgage that was taken out on this home.Purchase Details
Purchase Details
Home Financials for this Owner
Home Financials are based on the most recent Mortgage that was taken out on this home.Purchase Details
Purchase Details
Home Financials for this Owner
Home Financials are based on the most recent Mortgage that was taken out on this home.Similar Homes in Charlotte, NC
Home Values in the Area
Average Home Value in this Area
Purchase History
| Date | Type | Sale Price | Title Company |
|---|---|---|---|
| Warranty Deed | $346,000 | Bond Law Firm Pc | |
| Warranty Deed | $154,000 | None Available | |
| Interfamily Deed Transfer | -- | None Available | |
| Warranty Deed | $115,000 | -- | |
| Quit Claim Deed | -- | -- | |
| Trustee Deed | $161,443 | -- | |
| Warranty Deed | $147,500 | -- |
Mortgage History
| Date | Status | Loan Amount | Loan Type |
|---|---|---|---|
| Open | $294,100 | New Conventional | |
| Previous Owner | $190,272 | FHA | |
| Previous Owner | $159,737 | FHA | |
| Previous Owner | $153,545 | FHA | |
| Previous Owner | $107,840 | New Conventional | |
| Previous Owner | $103,500 | Credit Line Revolving | |
| Previous Owner | $27,124 | Unknown | |
| Previous Owner | $15,078 | Unknown | |
| Previous Owner | $144,400 | Unknown | |
| Previous Owner | $11,223 | Unknown | |
| Previous Owner | $38,900 | Stand Alone Second | |
| Previous Owner | $21,000 | Unknown | |
| Previous Owner | $103,000 | Purchase Money Mortgage |
Property History
| Date | Event | Price | Change | Sq Ft Price |
|---|---|---|---|---|
| 07/15/2025 07/15/25 | For Sale | $390,000 | 0.0% | $197 / Sq Ft |
| 07/05/2025 07/05/25 | Pending | -- | -- | -- |
| 06/09/2025 06/09/25 | Price Changed | $390,000 | -2.5% | $197 / Sq Ft |
| 05/22/2025 05/22/25 | Price Changed | $400,000 | -2.4% | $202 / Sq Ft |
| 04/30/2025 04/30/25 | Price Changed | $410,000 | -2.4% | $207 / Sq Ft |
| 03/28/2025 03/28/25 | For Sale | $420,000 | +21.4% | $213 / Sq Ft |
| 08/10/2022 08/10/22 | Sold | $346,000 | -0.8% | $174 / Sq Ft |
| 07/11/2022 07/11/22 | Pending | -- | -- | -- |
| 07/08/2022 07/08/22 | For Sale | $348,900 | -- | $175 / Sq Ft |
Tax History Compared to Growth
Tax History
| Year | Tax Paid | Tax Assessment Tax Assessment Total Assessment is a certain percentage of the fair market value that is determined by local assessors to be the total taxable value of land and additions on the property. | Land | Improvement |
|---|---|---|---|---|
| 2023 | $2,923 | $365,700 | $80,000 | $285,700 |
| 2022 | $1,972 | $204,400 | $50,000 | $154,400 |
| 2021 | $2,087 | $204,400 | $50,000 | $154,400 |
| 2020 | $2,080 | $204,400 | $50,000 | $154,400 |
| 2019 | $2,064 | $204,400 | $50,000 | $154,400 |
| 2018 | $1,835 | $134,300 | $31,500 | $102,800 |
| 2017 | $1,801 | $134,300 | $31,500 | $102,800 |
| 2016 | $1,792 | $134,300 | $31,500 | $102,800 |
| 2015 | $1,780 | $134,300 | $31,500 | $102,800 |
| 2014 | $1,787 | $134,300 | $31,500 | $102,800 |
Agents Affiliated with this Home
-
Josie Ha

Seller's Agent in 2025
Josie Ha
Carolina Living Associates LLC
(336) 693-5545
2 in this area
53 Total Sales
-
Karen Sabet

Seller's Agent in 2022
Karen Sabet
EXP Realty LLC Rock Hill
(803) 627-2144
1 in this area
50 Total Sales
-
Jenny Hoang

Buyer's Agent in 2022
Jenny Hoang
NorthGroup Real Estate LLC
(704) 884-6081
10 in this area
215 Total Sales
Map
Source: Canopy MLS (Canopy Realtor® Association)
MLS Number: 3880666
APN: 199-552-25
- 13622 Stringfellow Ln
- 16121 Wrights Ferry Rd
- 13529 Browhill Ln
- 15239 Wrights Crossing Dr
- 16009 Stuarts Draft Ct
- 13500 S Tryon St
- 16337 Greybriar Forest Ln
- 13719 Singleleaf Ln
- 16411 Greybriar Forest Ln
- 15248 Pangborn Place
- 14726 Tamarack Dr
- 12023 Cumberland Cove Dr Unit 53
- 12027 Cumberland Cove Dr Unit 54
- 14413 Lake Crossing Dr
- 13323 Savaine St
- 13327 Savaine St
- 15626 Little Bluestem St
- 11246 Bartrams Way
- 12205 Gambrell Dr
- 12305 Gambrell Dr
