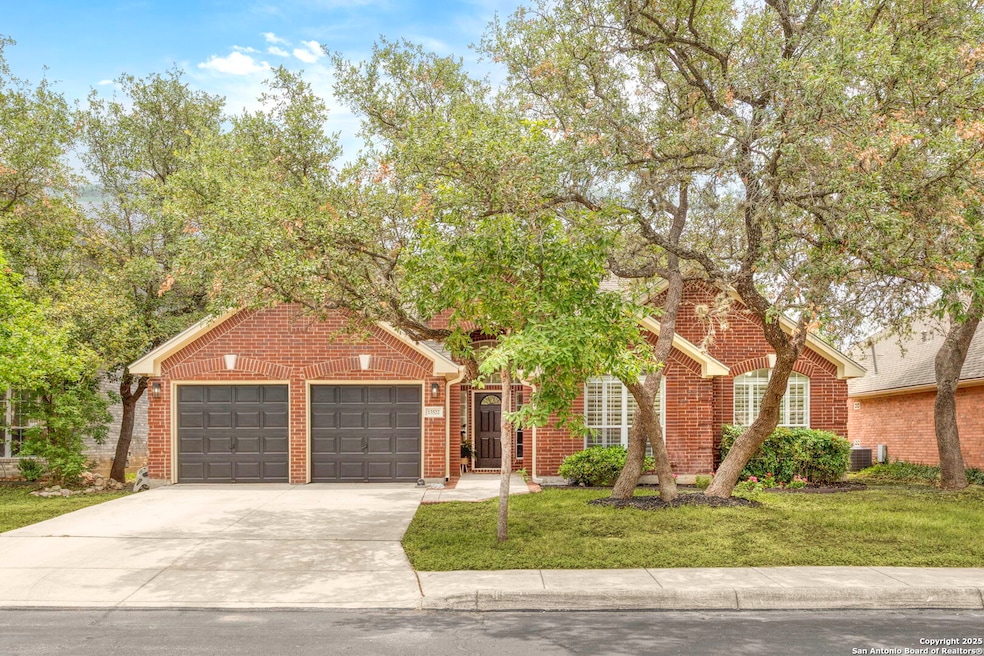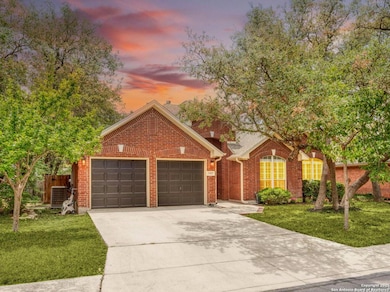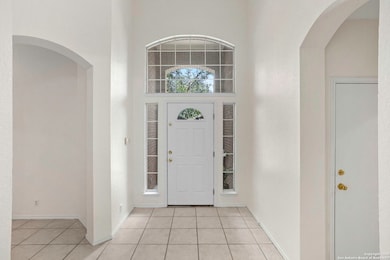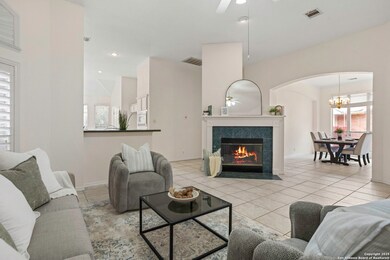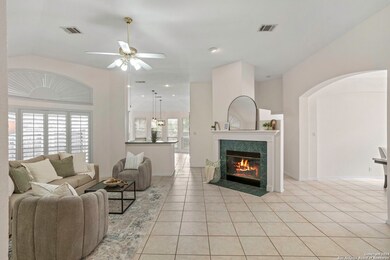
13522 Barsan Rd San Antonio, TX 78249
Shavano NeighborhoodEstimated payment $3,198/month
Highlights
- Mature Trees
- 1 Fireplace
- Attached Garage
- Clark High School Rated A
- Walk-In Pantry
- Eat-In Kitchen
About This Home
PRIME LOCATION! 2 miles to the UTSA! Easy access to jump on 1604 AND Interstate 10! Gated, highly desired neighborhood making it the perfect San Antonio area home. Welcome to your stunning 1-story brick home with fresh paint throughout! 4 bedrooms, 2 baths, and over 2,200 sq ft of space with a great split floorplan-perfect if you want a little privacy. The kitchen is oversized with not one, but TWO dining areas, plus there's a cozy fireplace and high vaulted ceilings in the living room. Big backyard, great for hanging out or letting the dogs run. THIS IS A GEM! COME SEE IT TODAY!
Last Listed By
Mariah McClure
Real Broker, LLC Listed on: 06/03/2025
Home Details
Home Type
- Single Family
Est. Annual Taxes
- $9,502
Year Built
- Built in 1997
Lot Details
- 7,187 Sq Ft Lot
- Stone Wall
- Level Lot
- Mature Trees
HOA Fees
- $29 Monthly HOA Fees
Home Design
- Brick Exterior Construction
- Slab Foundation
- Composition Roof
- Roof Vent Fans
- Masonry
Interior Spaces
- 2,273 Sq Ft Home
- Property has 1 Level
- Ceiling Fan
- Chandelier
- 1 Fireplace
- Double Pane Windows
- Window Treatments
- Combination Dining and Living Room
- Ceramic Tile Flooring
- Washer Hookup
Kitchen
- Eat-In Kitchen
- Walk-In Pantry
- Self-Cleaning Oven
- Cooktop
- Ice Maker
- Dishwasher
- Disposal
Bedrooms and Bathrooms
- 4 Bedrooms
- 2 Full Bathrooms
Home Security
- Prewired Security
- Fire and Smoke Detector
Parking
- Attached Garage
- Garage Door Opener
Utilities
- Central Heating and Cooling System
- Heating System Uses Natural Gas
- Electric Water Heater
- Sewer Holding Tank
- Cable TV Available
Additional Features
- Low Pile Carpeting
- Tile Patio or Porch
Listing and Financial Details
- Legal Lot and Block 2 / 7
- Assessor Parcel Number 158250070020
Community Details
Overview
- $100 HOA Transfer Fee
- Oakland Heights Owners Association, Inc. Association
- Built by Highland
- Oakland Heights Subdivision
- Mandatory home owners association
Recreation
- Park
Security
- Controlled Access
Map
Home Values in the Area
Average Home Value in this Area
Tax History
| Year | Tax Paid | Tax Assessment Tax Assessment Total Assessment is a certain percentage of the fair market value that is determined by local assessors to be the total taxable value of land and additions on the property. | Land | Improvement |
|---|---|---|---|---|
| 2023 | $9,502 | $408,000 | $72,720 | $335,280 |
| 2022 | $9,166 | $370,290 | $66,100 | $304,190 |
| 2021 | $8,148 | $317,850 | $57,530 | $260,320 |
| 2020 | $8,101 | $310,530 | $58,590 | $251,940 |
| 2019 | $7,529 | $281,060 | $56,890 | $224,170 |
| 2018 | $7,437 | $277,460 | $56,890 | $220,570 |
| 2017 | $7,111 | $264,810 | $56,890 | $207,920 |
| 2016 | $7,029 | $261,750 | $56,890 | $204,860 |
| 2015 | $6,151 | $257,140 | $41,830 | $215,310 |
| 2014 | $6,151 | $227,920 | $0 | $0 |
Property History
| Date | Event | Price | Change | Sq Ft Price |
|---|---|---|---|---|
| 06/03/2025 06/03/25 | For Sale | $429,000 | -- | $189 / Sq Ft |
Purchase History
| Date | Type | Sale Price | Title Company |
|---|---|---|---|
| Vendors Lien | -- | Itc | |
| Interfamily Deed Transfer | -- | None Available | |
| Special Warranty Deed | -- | Chicago Title | |
| Warranty Deed | -- | Chicago Title | |
| Vendors Lien | -- | -- | |
| Warranty Deed | -- | -- | |
| Warranty Deed | -- | -- |
Mortgage History
| Date | Status | Loan Amount | Loan Type |
|---|---|---|---|
| Open | $249,750 | New Conventional | |
| Closed | $219,296 | FHA | |
| Previous Owner | $170,000 | Purchase Money Mortgage | |
| Previous Owner | $154,400 | Purchase Money Mortgage | |
| Previous Owner | $154,400 | Purchase Money Mortgage | |
| Previous Owner | $179,376 | VA | |
| Previous Owner | $165,853 | VA | |
| Previous Owner | $125,000 | No Value Available | |
| Closed | $0 | Assumption |
Similar Homes in the area
Source: San Antonio Board of REALTORS®
MLS Number: 1872195
APN: 15825-007-0020
- 5111 Sagail Place
- 5018 Ashton Audrey
- 5014 Ashton Audrey
- 4915 Rockhurst St
- 4923 Furman St
- 5226 Ashton Audrey
- 4822 Bucknell St
- 5219 Breeze Way
- 4839 Brandeis St Unit 111
- 4847 Brandeis St
- 13914 Syracuse St
- 4614 Acacia Woods
- 14407 Sutters Park
- 14018 Red Maple Wood
- 2218 Newoak Park
- 14023 Rocky Pine Woods St
- 4722 Paradise Woods St
- 14402 Alameda Ridge
- 14307 Cougar Trail
- 14402 Cedar Glade Dr
