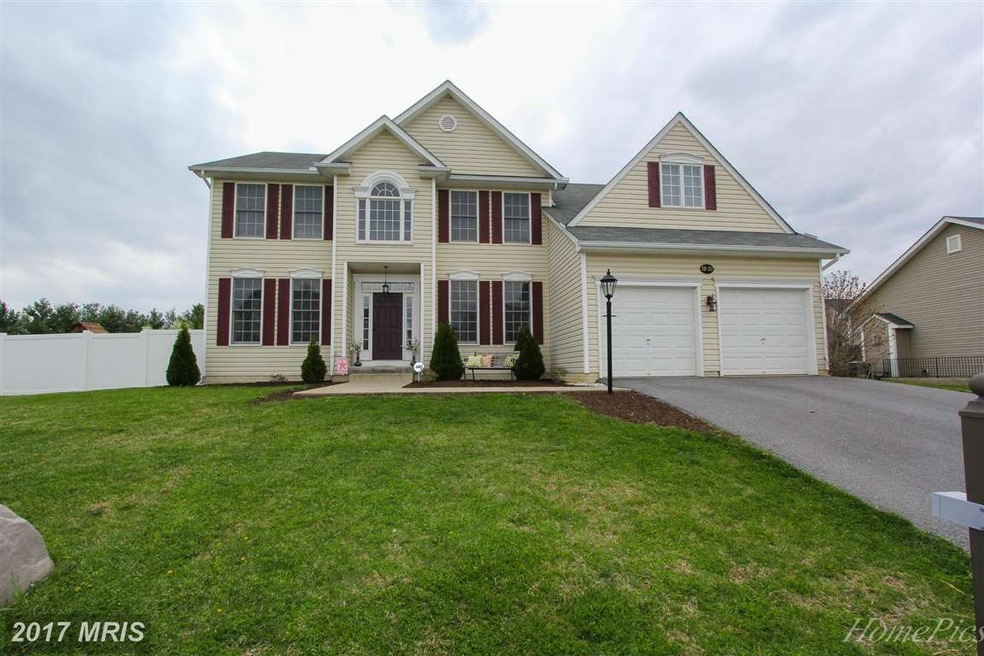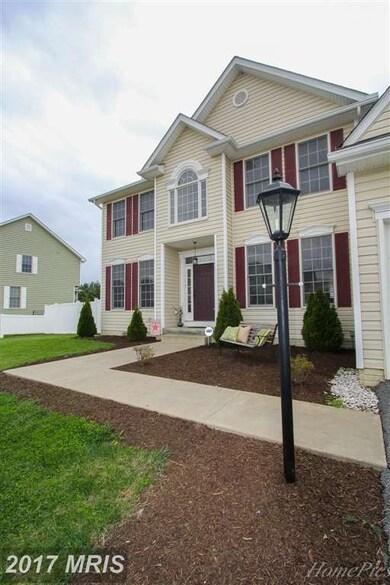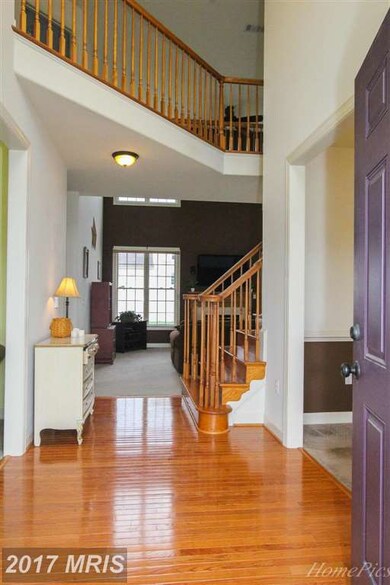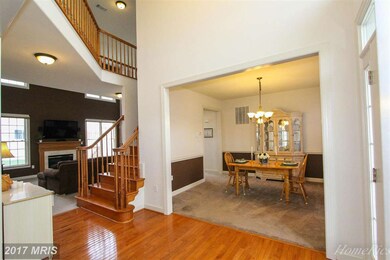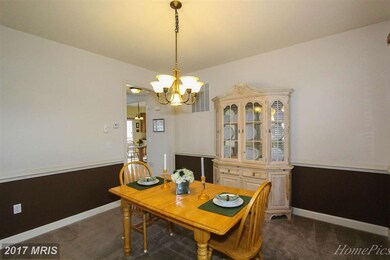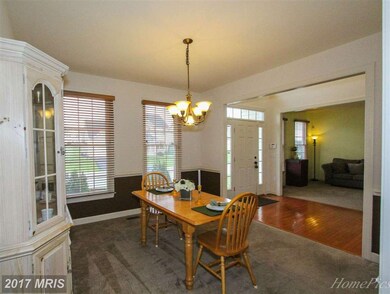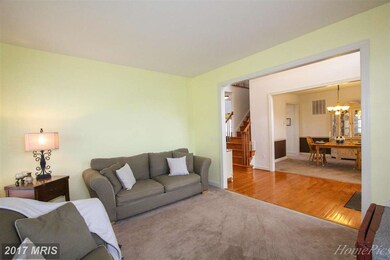
13522 Essex Dr Hagerstown, MD 21742
Fountainhead-Orchard Hills NeighborhoodHighlights
- Gourmet Kitchen
- Open Floorplan
- Deck
- North Hagerstown High School Rated A-
- Colonial Architecture
- Two Story Ceilings
About This Home
As of September 2021Seller Has Found a Home of Choice. Don't Miss this Opportunity! Grand Two Story Foyer & Family Room w Gas Burning Fireplace. Cat Walk Overlooking Family Room. Large Kitchen w Island & Table Space, Separate Formal Dining Room & Living Room. Huge Master Suite and Large Bedrooms. Large Rear Deck with Fully Fenced Rear Yard. Minutes Away from I81, Shopping and Dining. HMS Warranty
Last Agent to Sell the Property
Roberts Realty Group, LLC License #wvs230302694 Listed on: 04/24/2015
Home Details
Home Type
- Single Family
Est. Annual Taxes
- $2,915
Year Built
- Built in 2006
Lot Details
- 10,670 Sq Ft Lot
- Property is Fully Fenced
- Landscaped
- Cleared Lot
- Property is in very good condition
- Property is zoned RS
Parking
- 2 Car Attached Garage
- Front Facing Garage
- Off-Street Parking
Home Design
- Colonial Architecture
- Composition Roof
- Wood Siding
- Vinyl Siding
Interior Spaces
- Property has 3 Levels
- Open Floorplan
- Chair Railings
- Two Story Ceilings
- Ceiling Fan
- Fireplace Mantel
- Gas Fireplace
- Window Treatments
- Window Screens
- Sliding Doors
- Six Panel Doors
- Entrance Foyer
- Family Room
- Living Room
- Dining Area
- Den
- Wood Flooring
- Laundry Room
Kitchen
- Gourmet Kitchen
- Gas Oven or Range
- Stove
- Microwave
- Ice Maker
- Dishwasher
- Kitchen Island
- Disposal
Bedrooms and Bathrooms
- 4 Bedrooms
- En-Suite Primary Bedroom
- En-Suite Bathroom
- 2.5 Bathrooms
Basement
- Heated Basement
- Basement Fills Entire Space Under The House
- Connecting Stairway
- Space For Rooms
- Rough-In Basement Bathroom
- Natural lighting in basement
Home Security
- Monitored
- Carbon Monoxide Detectors
- Fire and Smoke Detector
Outdoor Features
- Deck
- Porch
Schools
- Maugansville Elementary School
- Northern Middle School
- North Hagerstown High School
Utilities
- Forced Air Heating and Cooling System
- Heat Pump System
- Vented Exhaust Fan
- Natural Gas Water Heater
Community Details
- No Home Owners Association
- Village North Subdivision
Listing and Financial Details
- Home warranty included in the sale of the property
- Tax Lot 96
- Assessor Parcel Number 2227034195
Ownership History
Purchase Details
Home Financials for this Owner
Home Financials are based on the most recent Mortgage that was taken out on this home.Purchase Details
Home Financials for this Owner
Home Financials are based on the most recent Mortgage that was taken out on this home.Purchase Details
Home Financials for this Owner
Home Financials are based on the most recent Mortgage that was taken out on this home.Purchase Details
Home Financials for this Owner
Home Financials are based on the most recent Mortgage that was taken out on this home.Purchase Details
Purchase Details
Home Financials for this Owner
Home Financials are based on the most recent Mortgage that was taken out on this home.Purchase Details
Home Financials for this Owner
Home Financials are based on the most recent Mortgage that was taken out on this home.Similar Homes in Hagerstown, MD
Home Values in the Area
Average Home Value in this Area
Purchase History
| Date | Type | Sale Price | Title Company |
|---|---|---|---|
| Deed | $440,000 | Assurance Title Llc | |
| Deed | $285,015 | Excalibur Title & Escrow Llc | |
| Deed | $265,000 | Olde Towne Title Inc | |
| Deed | $237,500 | -- | |
| Deed | $230,000 | -- | |
| Deed | $407,764 | -- | |
| Deed | $407,764 | -- |
Mortgage History
| Date | Status | Loan Amount | Loan Type |
|---|---|---|---|
| Open | $418,000 | New Conventional | |
| Previous Owner | $32,000 | Credit Line Revolving | |
| Previous Owner | $275,502 | FHA | |
| Previous Owner | $260,200 | FHA | |
| Previous Owner | $25,000 | Credit Line Revolving | |
| Previous Owner | $187,500 | Purchase Money Mortgage | |
| Previous Owner | $40,700 | Stand Alone Second | |
| Previous Owner | $40,700 | Stand Alone Second |
Property History
| Date | Event | Price | Change | Sq Ft Price |
|---|---|---|---|---|
| 09/13/2021 09/13/21 | Sold | $440,000 | 0.0% | $96 / Sq Ft |
| 08/10/2021 08/10/21 | Pending | -- | -- | -- |
| 08/04/2021 08/04/21 | Price Changed | $439,900 | -2.2% | $96 / Sq Ft |
| 07/28/2021 07/28/21 | For Sale | $449,900 | +57.9% | $98 / Sq Ft |
| 07/28/2015 07/28/15 | Sold | $285,015 | -0.7% | $86 / Sq Ft |
| 06/18/2015 06/18/15 | Pending | -- | -- | -- |
| 06/11/2015 06/11/15 | Price Changed | $287,000 | -1.0% | $87 / Sq Ft |
| 05/19/2015 05/19/15 | Price Changed | $290,000 | -1.7% | $88 / Sq Ft |
| 05/06/2015 05/06/15 | For Sale | $295,000 | 0.0% | $89 / Sq Ft |
| 05/02/2015 05/02/15 | Pending | -- | -- | -- |
| 04/24/2015 04/24/15 | For Sale | $295,000 | +11.3% | $89 / Sq Ft |
| 11/01/2012 11/01/12 | Sold | $265,000 | 0.0% | $81 / Sq Ft |
| 09/16/2012 09/16/12 | Pending | -- | -- | -- |
| 09/14/2012 09/14/12 | Price Changed | $265,000 | -3.6% | $81 / Sq Ft |
| 09/05/2012 09/05/12 | Price Changed | $275,000 | -1.8% | $84 / Sq Ft |
| 08/24/2012 08/24/12 | For Sale | $280,000 | -- | $86 / Sq Ft |
Tax History Compared to Growth
Tax History
| Year | Tax Paid | Tax Assessment Tax Assessment Total Assessment is a certain percentage of the fair market value that is determined by local assessors to be the total taxable value of land and additions on the property. | Land | Improvement |
|---|---|---|---|---|
| 2024 | $4,111 | $429,100 | $65,300 | $363,800 |
| 2023 | $3,897 | $392,867 | $0 | $0 |
| 2022 | $3,692 | $356,633 | $0 | $0 |
| 2021 | $3,381 | $320,400 | $65,300 | $255,100 |
| 2020 | $3,147 | $308,633 | $0 | $0 |
| 2019 | $3,147 | $296,867 | $0 | $0 |
| 2018 | $3,020 | $285,100 | $65,300 | $219,800 |
| 2017 | $2,951 | $281,733 | $0 | $0 |
| 2016 | -- | $278,367 | $0 | $0 |
| 2015 | $3,015 | $275,000 | $0 | $0 |
| 2014 | $3,015 | $275,000 | $0 | $0 |
Agents Affiliated with this Home
-
Steve Powell

Seller's Agent in 2021
Steve Powell
Samson Properties
(301) 991-7990
13 in this area
223 Total Sales
-
Shania Levert

Buyer's Agent in 2021
Shania Levert
Keller Williams Realty Centre
(240) 793-0332
1 in this area
18 Total Sales
-
Stacey Nikirk

Seller's Agent in 2015
Stacey Nikirk
Roberts Realty Group, LLC
(240) 446-2109
106 Total Sales
-
Kathy Spinks

Buyer's Agent in 2015
Kathy Spinks
Samson Properties
(301) 788-2977
3 in this area
94 Total Sales
-
Kelly Kline

Seller's Agent in 2012
Kelly Kline
RE/MAX
(301) 964-2541
8 in this area
123 Total Sales
-
James Sulser

Buyer's Agent in 2012
James Sulser
Samson Properties
(301) 739-4800
1 in this area
29 Total Sales
Map
Source: Bright MLS
MLS Number: 1003735683
APN: 27-034195
- 13518 Essex Dr
- 13617 Pulaski Dr
- 18608 Maugans Ave
- 18806 Fountain Terrace
- 13702 Pulaski Dr
- 13706 Pulaski Dr
- 13517 Paradise Church Rd
- 13318 Apple Hill Dr
- 13815 Pulaski Dr
- 19000 Amesbury Rd
- 19000 Amesbury Rd
- 13818 Pulaski Dr
- 19000 Amesbury Rd
- 18814 Rolling Rd
- 13803 Delight Dr
- 13802 Delight Dr
- 18731 Rolling Rd
- 13810 Pulaski Dr Unit 72
- 18619 Donald St
- 18605 Donald St
