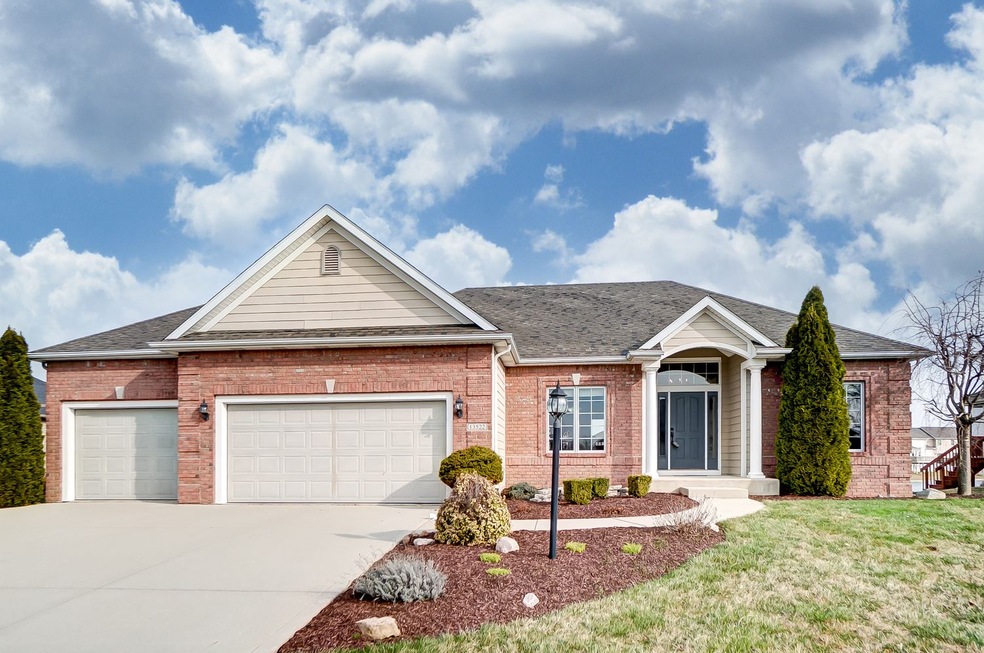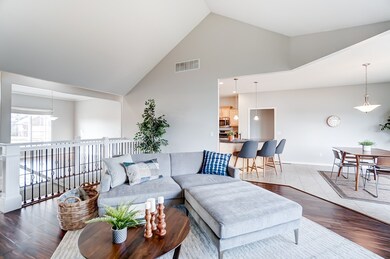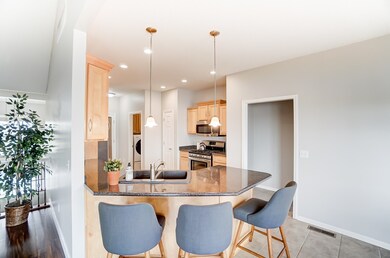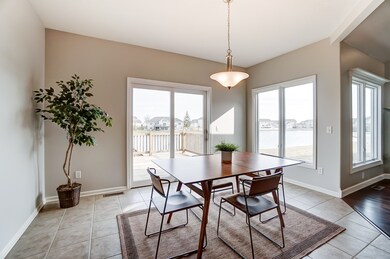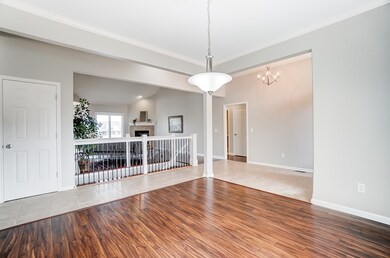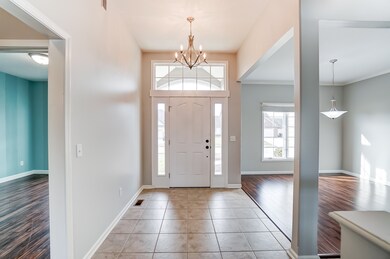
13522 Veracruz Dr Fort Wayne, IN 46814
Southwest Fort Wayne NeighborhoodEstimated Value: $461,037 - $494,000
Highlights
- Waterfront
- Open Floorplan
- Backs to Open Ground
- Homestead Senior High School Rated A
- Lake, Pond or Stream
- Wood Flooring
About This Home
As of May 2020Beautiful, split bedroom ranch on finished basement sits on large pond in SWAC school's. Conveniently located minutes from neighborhood pool, near SW shops, parks & trails, & I-69. Brand new, gorgeous & eco-friendly bamboo engineered hardwood flooring is throughout main level & LL. Fresh paint, 9' ceilings, sleek bull-nose corners, crown molding in open dining space, open staircase to LL w/ wrought iron spindles, corner fireplace in LR w/ beautiful window view of water, new hot water heater, & much more! The open concept kitchen w/ staggered cabinetry, crushed granite sink, & SS appliances is great for entertaining w/ large eat-in nook out to back deck & additional breakfast bar seating. Master suite w/ trey ceiling leads to spacious bathroom w/ dual vanity, walk-in shower, jetted tub, & walk-in closet. Lower level is flooded w/ natural light w/ large daylight windows, kitchenette/wet bar (appliances included), den or guest bedroom with water view, 2nd flex room, full bathroom, & plenty of rec space for the family! 2 other bedrooms share a full bathroom on main level. Laundry room is loaded w/ cabinets & counter tops, located off garage and steps from master br for convenience. Lots of space in your 3car garage & attic storage. Welcome home! Just move in and enjoy!
Home Details
Home Type
- Single Family
Est. Annual Taxes
- $2,247
Year Built
- Built in 2006
Lot Details
- 0.28 Acre Lot
- Lot Dimensions are 135x90
- Waterfront
- Backs to Open Ground
- Landscaped
HOA Fees
- $34 Monthly HOA Fees
Parking
- 3 Car Attached Garage
Home Design
- Brick Exterior Construction
- Vinyl Construction Material
Interior Spaces
- 1-Story Property
- Open Floorplan
- Tray Ceiling
- Ceiling Fan
- Living Room with Fireplace
- Pull Down Stairs to Attic
Kitchen
- Breakfast Bar
- Disposal
Flooring
- Wood
- Ceramic Tile
Bedrooms and Bathrooms
- 3 Bedrooms
- Split Bedroom Floorplan
- Walk-In Closet
- Double Vanity
- Whirlpool Bathtub
Laundry
- Laundry on main level
- Gas And Electric Dryer Hookup
Finished Basement
- Basement Fills Entire Space Under The House
- Sump Pump
- 1 Bathroom in Basement
- 3 Bedrooms in Basement
- Natural lighting in basement
Outdoor Features
- Lake, Pond or Stream
- Covered patio or porch
Schools
- Covington Elementary School
- Woodside Middle School
- Homestead High School
Utilities
- Forced Air Heating and Cooling System
- Heating System Uses Gas
Listing and Financial Details
- Assessor Parcel Number 02-11-08-327-002.000-038
Community Details
Overview
- Veracruz Subdivision
Recreation
- Community Pool
Ownership History
Purchase Details
Home Financials for this Owner
Home Financials are based on the most recent Mortgage that was taken out on this home.Purchase Details
Home Financials for this Owner
Home Financials are based on the most recent Mortgage that was taken out on this home.Purchase Details
Home Financials for this Owner
Home Financials are based on the most recent Mortgage that was taken out on this home.Purchase Details
Home Financials for this Owner
Home Financials are based on the most recent Mortgage that was taken out on this home.Purchase Details
Home Financials for this Owner
Home Financials are based on the most recent Mortgage that was taken out on this home.Similar Homes in Fort Wayne, IN
Home Values in the Area
Average Home Value in this Area
Purchase History
| Date | Buyer | Sale Price | Title Company |
|---|---|---|---|
| Torkeo Jill S | -- | Renaissance Title | |
| Sterner Brett | -- | Renaissance Title | |
| Barsantee Traci | -- | Metropolitan Title Of In | |
| Counterman James | -- | Lawyers Title | |
| Aspen Bay Inc | -- | -- |
Mortgage History
| Date | Status | Borrower | Loan Amount |
|---|---|---|---|
| Open | Torkeo Jill S | $265,600 | |
| Closed | Torkeo Jill S | $265,600 | |
| Previous Owner | Sterner Brett | $38,950 | |
| Previous Owner | Sterner Brett | $255,300 | |
| Previous Owner | Barsantee Traci | $172,800 | |
| Previous Owner | Barsantee Traci | $180,000 | |
| Previous Owner | Counterman James | $74,000 | |
| Previous Owner | Counterman James | $194,000 | |
| Previous Owner | Counterman James | $48,500 | |
| Previous Owner | Aspen Bay Inc | $192,400 | |
| Previous Owner | Aspen Bay Inc | $35,920 |
Property History
| Date | Event | Price | Change | Sq Ft Price |
|---|---|---|---|---|
| 05/01/2020 05/01/20 | Sold | $332,000 | -3.8% | $92 / Sq Ft |
| 04/05/2020 04/05/20 | Pending | -- | -- | -- |
| 03/27/2020 03/27/20 | For Sale | $345,000 | +24.3% | $96 / Sq Ft |
| 09/23/2016 09/23/16 | Sold | $277,500 | -0.9% | $77 / Sq Ft |
| 08/06/2016 08/06/16 | Pending | -- | -- | -- |
| 07/21/2016 07/21/16 | For Sale | $279,900 | -- | $78 / Sq Ft |
Tax History Compared to Growth
Tax History
| Year | Tax Paid | Tax Assessment Tax Assessment Total Assessment is a certain percentage of the fair market value that is determined by local assessors to be the total taxable value of land and additions on the property. | Land | Improvement |
|---|---|---|---|---|
| 2024 | $3,202 | $432,100 | $84,500 | $347,600 |
| 2023 | $3,177 | $414,100 | $46,200 | $367,900 |
| 2022 | $2,716 | $369,500 | $46,200 | $323,300 |
| 2021 | $2,567 | $338,500 | $46,200 | $292,300 |
| 2020 | $2,438 | $319,600 | $46,200 | $273,400 |
| 2019 | $2,312 | $296,900 | $46,200 | $250,700 |
| 2018 | $2,247 | $291,800 | $46,200 | $245,600 |
| 2017 | $2,269 | $278,100 | $46,200 | $231,900 |
| 2016 | $2,279 | $273,400 | $46,200 | $227,200 |
| 2014 | $2,114 | $256,200 | $44,200 | $212,000 |
| 2013 | $2,161 | $250,900 | $44,200 | $206,700 |
Agents Affiliated with this Home
-
Andrea Zehr

Seller's Agent in 2020
Andrea Zehr
eXp Realty, LLC
(260) 494-2852
9 in this area
112 Total Sales
-
Kira McKinley
K
Buyer's Agent in 2020
Kira McKinley
McKinley Realty Partners, LLC.
(260) 602-5469
16 in this area
78 Total Sales
-
Christopher Will

Seller's Agent in 2016
Christopher Will
Mike Thomas Assoc., Inc
21 in this area
85 Total Sales
-
J
Seller Co-Listing Agent in 2016
Judith Rutsey
Mike Thomas Assoc., Inc
Map
Source: Indiana Regional MLS
MLS Number: 202011312
APN: 02-11-08-327-002.000-038
- 1929 Calais Rd
- 13519 Pebble Run Ct
- 13807 Ruffner Rd
- 12333 Blue Jay Trail
- 1611 Rock Dove Rd
- 13606 Paperbark Trail
- 13635 Paperbark Trail
- 2410 Shore Oaks Pass
- 12533 Cassena Rd
- 2217 Stonebriar Rd
- 1854 Carica Ct
- 2953 Bonfire Place
- 1578 White Coral Ct
- 10271 Chestnut Creek Blvd
- 11358 Kola Crossover
- 10462 Chestnut Creek Blvd
- 10876 Kola Crossover
- 11326 Kola Crossover
- 11088 Kola Crossover Unit 145
- 11130 Kola Crossover Unit 98
- 13522 Veracruz Dr
- 13604 Veracruz Dr
- 13514 Veracruz Dr
- 13506 Veracruz Dr
- 13618 Veracruz Dr
- 13618 Veracruz Dr Unit 30
- 13525 Veracruz Dr
- 13517 Veracruz Dr
- 13607 Veracruz Dr
- 13509 Veracruz Dr
- 13621 Veracruz Dr
- 13621 Veracruz Dr Unit 42
- 13432 Veracruz Dr
- 1917 Balboa Ct
- 13501 Veracruz Dr
- 1909 Balboa Ct
- 1905 Balboa Ct
- 13525 Plumbago Ct
- 13420 Veracruz Dr
- 13433 Veracruz Dr
