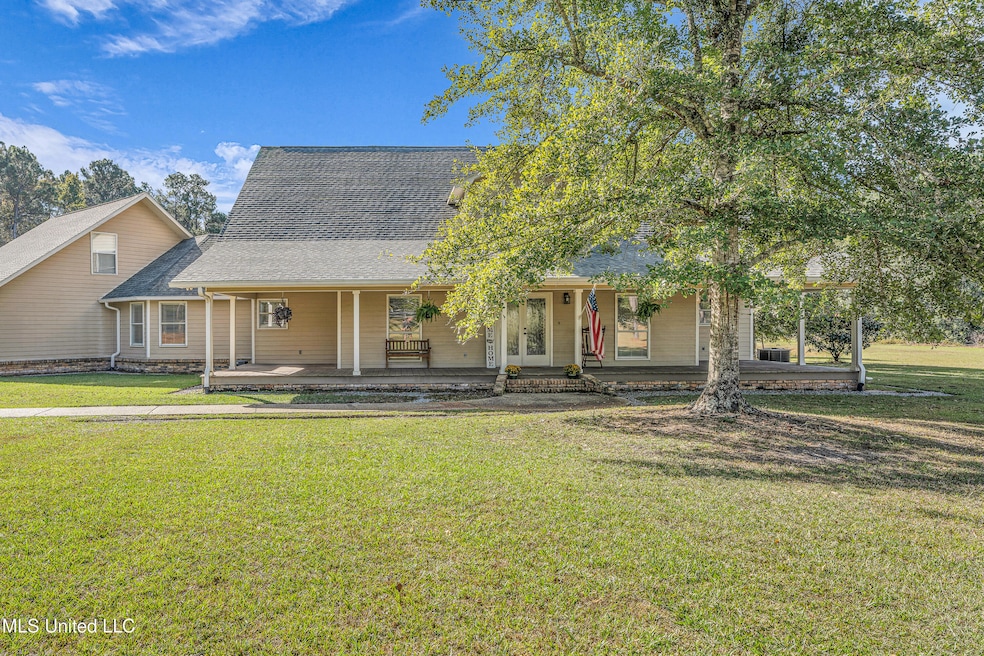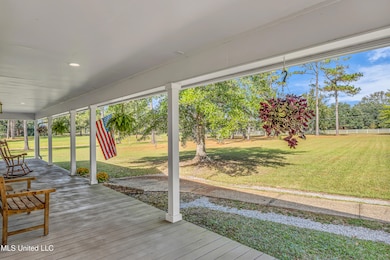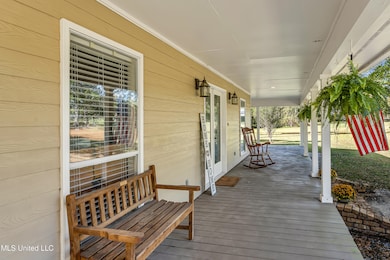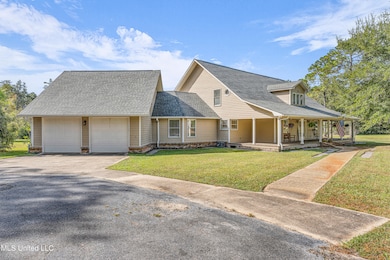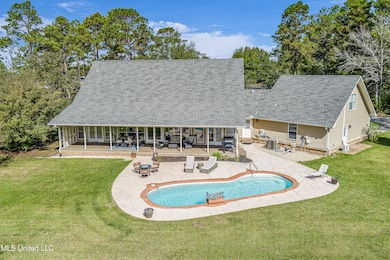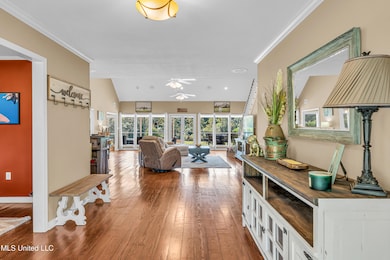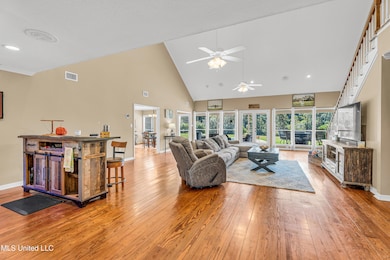13524 Highway 613 Moss Point, MS 39562
Estimated payment $3,299/month
Highlights
- In Ground Pool
- Home fronts a pond
- RV or Boat Storage in Community
- East Central Upper Elementary School Rated A-
- RV Access or Parking
- Open Floorplan
About This Home
Beautiful 3BR/5BA Estate with almost 5 Acres, Pool, Pond & Workshop - Over 4,000 Sq. Ft. of Living Space plus bonus room! Escape to your own private retreat with this stunning 3-bedroom, 5-bath home nestled on 2.5 beautiful, secluded acres. Boasting over 4,000 square feet of living space, this property perfectly blends comfort, style, and functionality. The spacious main floor features a welcoming layout with a large mudroom and convenient half bath. The oversized master suite offers rich wood flooring, a peaceful view and access to the backyard pool and pond, a luxurious bath with a soaking tub, separate shower, double vanity, and a dressing table inside the large walk-in closet. Upstairs, you'll find two additional bedrooms, each with its own private full bath and walk-in closet—both with finished attic access for extra storage. One bedroom even includes a cozy sitting area leading to another finished storage space. The kitchen is a chef's dream with an abundance of white cabinetry, granite countertops, stainless appliances including two ovens (one built-in), split brick flooring, breakfast area, and eat-at bar. A built-in desk and a formal dining room make this space both functional and inviting. The laundry room offers plenty of space, a utility sink, and access to the back porch. A finished, heated and cooled bonus room above the garage provides flexible space for a playroom, gym, or guest suite. There's also a dedicated office for working from home. Outdoors, you'll enjoy the low-maintenance fiberglass saltwater pool, a stocked pond, and beautifully wooded surroundings that ensure privacy. A 30x20 workshop with electricity and a 20x30 pull-through carport with 12' clearance and 170 mph wind rating provide ample space for RV, boat storage or additional parking. This property is truly one-of-a-kind—offering peaceful country living with all the comforts of a luxury home.
Listing Agent
Berkshire Hathaway Home Services Cooper & Co. License #S57749 Listed on: 10/24/2025

Home Details
Home Type
- Single Family
Est. Annual Taxes
- $4,796
Year Built
- Built in 1996
Lot Details
- 4.71 Acre Lot
- Home fronts a pond
- Front Yard Fenced
- Landscaped
- Wooded Lot
- Few Trees
Parking
- 2 Car Direct Access Garage
- Side Facing Garage
- Circular Driveway
- Gravel Driveway
- RV Access or Parking
Home Design
- Traditional Architecture
- Slab Foundation
- Shingle Roof
- Siding
Interior Spaces
- 4,028 Sq Ft Home
- 2-Story Property
- Open Floorplan
- Sound System
- Built-In Features
- Built-In Desk
- Bookcases
- Cathedral Ceiling
- Ceiling Fan
- Blinds
- French Doors
- Mud Room
- Entrance Foyer
- Fire and Smoke Detector
- Property Views
Kitchen
- Breakfast Area or Nook
- Eat-In Kitchen
- Breakfast Bar
- Walk-In Pantry
- Built-In Electric Oven
- Electric Cooktop
- Microwave
- Dishwasher
- Stainless Steel Appliances
- Kitchen Island
- Granite Countertops
Flooring
- Wood
- Brick
- Carpet
Bedrooms and Bathrooms
- 3 Bedrooms
- Primary Bedroom on Main
- Walk-In Closet
- Double Vanity
- Soaking Tub
- Separate Shower
Laundry
- Laundry Room
- Laundry on main level
Attic
- Attic Floors
- Finished Attic
Pool
- In Ground Pool
- Fiberglass Pool
- Saltwater Pool
Outdoor Features
- Separate Outdoor Workshop
- Shed
- Front Porch
Schools
- East Central Middle School
- East Central High School
Utilities
- Central Heating and Cooling System
- Electric Water Heater
Listing and Financial Details
- Assessor Parcel Number 0-10-08-110.054
Community Details
Overview
- No Home Owners Association
- Metes And Bounds Subdivision
Recreation
- RV or Boat Storage in Community
Map
Home Values in the Area
Average Home Value in this Area
Tax History
| Year | Tax Paid | Tax Assessment Tax Assessment Total Assessment is a certain percentage of the fair market value that is determined by local assessors to be the total taxable value of land and additions on the property. | Land | Improvement |
|---|---|---|---|---|
| 2024 | $4,796 | $39,961 | $2,607 | $37,354 |
| 2023 | $4,796 | $26,640 | $1,738 | $24,902 |
| 2022 | $2,807 | $26,640 | $1,738 | $24,902 |
| 2021 | $2,814 | $26,707 | $1,738 | $24,969 |
| 2020 | $2,722 | $25,015 | $1,580 | $23,435 |
| 2019 | $2,746 | $25,495 | $1,580 | $23,915 |
| 2018 | $2,806 | $25,495 | $1,580 | $23,915 |
| 2017 | $2,858 | $25,495 | $1,580 | $23,915 |
| 2016 | $2,733 | $25,495 | $1,580 | $23,915 |
| 2015 | $1,669 | $214,520 | $15,800 | $198,720 |
| 2014 | $1,719 | $22,136 | $1,580 | $20,556 |
| 2013 | $1,662 | $22,136 | $1,580 | $20,556 |
Property History
| Date | Event | Price | List to Sale | Price per Sq Ft | Prior Sale |
|---|---|---|---|---|---|
| 11/07/2025 11/07/25 | Pending | -- | -- | -- | |
| 10/24/2025 10/24/25 | For Sale | $549,000 | +10.9% | $136 / Sq Ft | |
| 03/15/2024 03/15/24 | Sold | -- | -- | -- | View Prior Sale |
| 11/29/2023 11/29/23 | For Sale | $495,000 | +65.6% | $123 / Sq Ft | |
| 05/08/2015 05/08/15 | Sold | -- | -- | -- | View Prior Sale |
| 04/08/2015 04/08/15 | Pending | -- | -- | -- | |
| 10/06/2014 10/06/14 | For Sale | $299,000 | -- | $74 / Sq Ft |
Purchase History
| Date | Type | Sale Price | Title Company |
|---|---|---|---|
| Warranty Deed | -- | Pilger Title | |
| Warranty Deed | -- | Pilger Title | |
| Warranty Deed | -- | Island Winds Title Co Lc |
Mortgage History
| Date | Status | Loan Amount | Loan Type |
|---|---|---|---|
| Open | $426,200 | New Conventional | |
| Closed | $426,200 | New Conventional | |
| Previous Owner | $257,400 | New Conventional |
Source: MLS United
MLS Number: 4129683
APN: 0-10-08-110.054
- 13109 Oak Haven Dr
- 13875 Wolf Ridge Rd Unit LotWP001
- 13875 Wolf Ridge Rd
- 14505 Wolf Ridge Rd
- 0 Ms-613 Hwy Unit 4116583
- 0 Ms-613 Hwy Unit 4107607
- 0 Ms-613 Hwy Unit 4107612
- 0 Ms-613 Hwy Unit 4116582
- 0 Ms-613 Hwy Unit 4131540
- 3721 Charlie Hudson Rd
- 8537 Augusta Rd
- 6112 Hans Rd
- 10413 Charpentier Dr
- 6301 Pioneer Trail
- 0 Dunn Unit 4117818
- 00 Indiantown Rd
- 14416 Lily Orchard Rd
- 7605 Methodist Church Rd
- 0 Big Point Unit 4125782
- 9808 Briarcliff Dr
