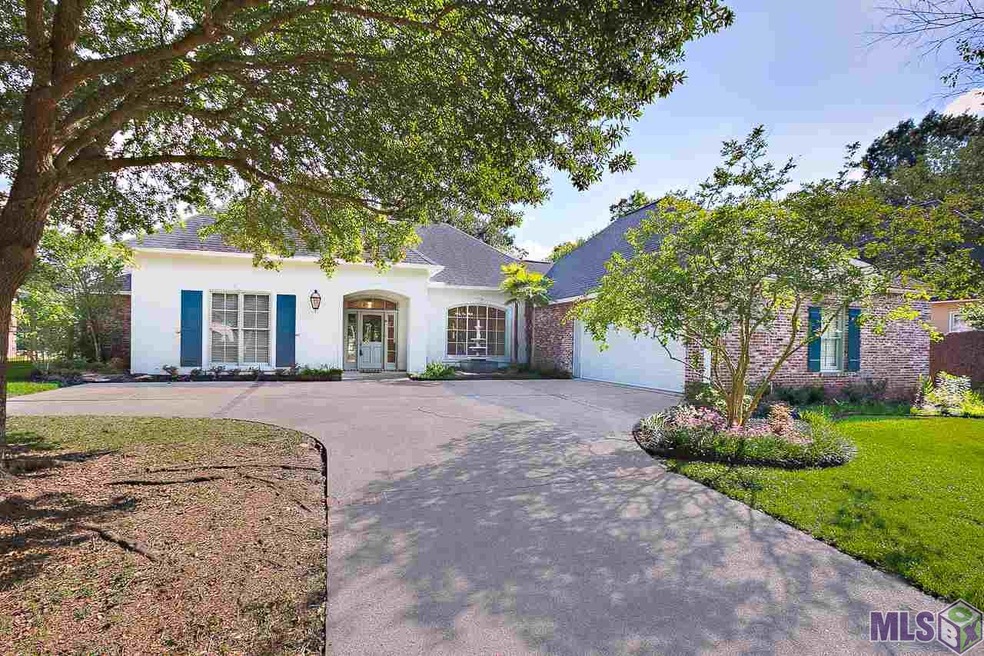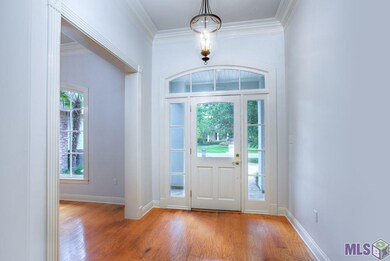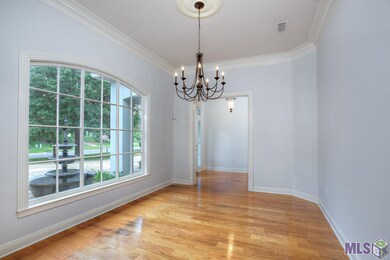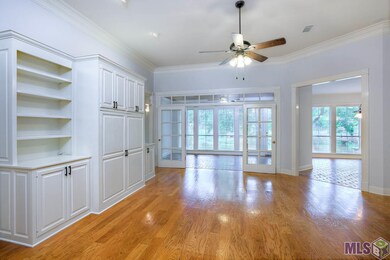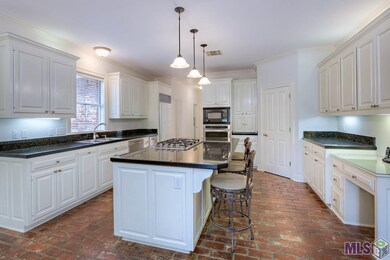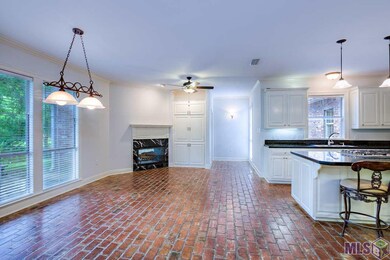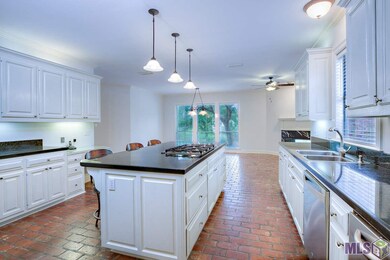
13524 Kimble Ave Baton Rouge, LA 70810
Oak Hills Place NeighborhoodHighlights
- Lake Front
- Traditional Architecture
- Sun or Florida Room
- Nearby Water Access
- Wood Flooring
- Granite Countertops
About This Home
As of July 2018WATERFRONT LOT, CUL-DE-SAC, OFF HIGLAND ROAD, TRIPLE SPLIT, FRESH PAINT, OLD BRICK FLOORS, WOOD FLOORS, NEW CARPET, TALL CEILINGS, WALK-IN CLOSETS, STAINLESS STEEL APPLIANCES, GRANITE, DOUBLE FIREPLACE!! There are beautiful old brick floors in the kitchen, keeping, laundry, sunroom and guest bath which is off the kitchen, wood floors in the living areas, brand-new carpet in the bedrooms and tons of storage and large walk in closets. There are walls of windows with beautiful views, ceiling fans, security system, roof was replaced in 2012. There is a separate dining room, living room, keeping room, sunroom and office. It has a very large kitchen with all stainless-steel appliances under 3 years old, 5-burner gas cooktop, ice maker, sub-zero frig, granite countertops, pendant lights, tons of counter space, cabinets and drawers. Updated and Move-in Ready!
Last Agent to Sell the Property
Compass - Perkins License #0000029031 Listed on: 05/10/2018

Home Details
Home Type
- Single Family
Est. Annual Taxes
- $6,020
Year Built
- Built in 1996
Lot Details
- Lot Dimensions are 95x190
- Lake Front
- Partially Fenced Property
- Landscaped
- Sprinkler System
HOA Fees
- $17 Monthly HOA Fees
Home Design
- Traditional Architecture
- Brick Exterior Construction
- Slab Foundation
- Frame Construction
- Asphalt Shingled Roof
- Stucco
Interior Spaces
- 3,508 Sq Ft Home
- 1-Story Property
- Crown Molding
- Ceiling height of 9 feet or more
- Ceiling Fan
- Double Sided Fireplace
- Entrance Foyer
- Family Room
- Living Room
- Formal Dining Room
- Sun or Florida Room
- Keeping Room
- Attic Access Panel
- Laundry Room
Kitchen
- Eat-In Kitchen
- Built-In Oven
- Gas Oven
- Microwave
- Ice Maker
- Dishwasher
- Granite Countertops
- Disposal
Flooring
- Wood
- Brick
- Carpet
- Ceramic Tile
Bedrooms and Bathrooms
- 4 Bedrooms
- Split Bedroom Floorplan
- En-Suite Primary Bedroom
- In-Law or Guest Suite
- 3 Full Bathrooms
Home Security
- Home Security System
- Fire and Smoke Detector
Parking
- 2 Car Garage
- Garage Door Opener
Outdoor Features
- Nearby Water Access
- Porch
Location
- Mineral Rights
Utilities
- Multiple cooling system units
- Central Heating and Cooling System
- Multiple Heating Units
- Cable TV Available
Ownership History
Purchase Details
Home Financials for this Owner
Home Financials are based on the most recent Mortgage that was taken out on this home.Purchase Details
Home Financials for this Owner
Home Financials are based on the most recent Mortgage that was taken out on this home.Similar Homes in Baton Rouge, LA
Home Values in the Area
Average Home Value in this Area
Purchase History
| Date | Type | Sale Price | Title Company |
|---|---|---|---|
| Warranty Deed | $505,000 | Cypress Title Llc | |
| Deed | $415,000 | -- |
Mortgage History
| Date | Status | Loan Amount | Loan Type |
|---|---|---|---|
| Open | $250,000 | Future Advance Clause Open End Mortgage | |
| Previous Owner | $400,000 | New Conventional | |
| Previous Owner | $322,700 | New Conventional |
Property History
| Date | Event | Price | Change | Sq Ft Price |
|---|---|---|---|---|
| 06/10/2025 06/10/25 | Price Changed | $595,000 | -4.0% | $169 / Sq Ft |
| 04/21/2025 04/21/25 | Price Changed | $620,000 | -3.1% | $176 / Sq Ft |
| 01/12/2025 01/12/25 | Price Changed | $639,900 | -1.6% | $182 / Sq Ft |
| 10/23/2024 10/23/24 | For Sale | $650,000 | +24.0% | $185 / Sq Ft |
| 07/24/2018 07/24/18 | Sold | -- | -- | -- |
| 07/06/2018 07/06/18 | Pending | -- | -- | -- |
| 05/24/2018 05/24/18 | Price Changed | $524,000 | -1.9% | $149 / Sq Ft |
| 05/10/2018 05/10/18 | For Sale | $534,000 | -- | $152 / Sq Ft |
Tax History Compared to Growth
Tax History
| Year | Tax Paid | Tax Assessment Tax Assessment Total Assessment is a certain percentage of the fair market value that is determined by local assessors to be the total taxable value of land and additions on the property. | Land | Improvement |
|---|---|---|---|---|
| 2024 | $6,020 | $59,760 | $6,000 | $53,760 |
| 2023 | $6,020 | $52,260 | $6,000 | $46,260 |
| 2022 | $5,895 | $52,260 | $6,000 | $46,260 |
| 2021 | $5,780 | $52,260 | $6,000 | $46,260 |
| 2020 | $5,740 | $52,260 | $6,000 | $46,260 |
| 2019 | $5,483 | $47,980 | $6,000 | $41,980 |
| 2018 | $5,408 | $47,950 | $6,000 | $41,950 |
| 2017 | $5,408 | $47,950 | $6,000 | $41,950 |
| 2016 | $4,447 | $47,950 | $6,000 | $41,950 |
| 2015 | $3,842 | $42,450 | $6,000 | $36,450 |
| 2014 | $3,757 | $42,450 | $6,000 | $36,450 |
| 2013 | -- | $42,450 | $6,000 | $36,450 |
Agents Affiliated with this Home
-
Tiffany Lear St. Pierre

Seller's Agent in 2024
Tiffany Lear St. Pierre
PINO & Associates
(504) 952-5154
10 in this area
99 Total Sales
-
Jo Landreneau
J
Seller's Agent in 2018
Jo Landreneau
Latter & Blum
(225) 907-3636
8 in this area
75 Total Sales
-
Sherry Smith
S
Buyer's Agent in 2018
Sherry Smith
Elevate Real Estate Services
(225) 603-4994
31 Total Sales
Map
Source: Greater Baton Rouge Association of REALTORS®
MLS Number: 2018007706
APN: 01468189
- 642 Plantation Ridge Ln
- 902 Woodhue Dr
- 931 Woodhue Dr
- 13415 Highland Rd
- 10327 Rustic Oak Dr
- 7705 Whitetip Ave
- 12800-12900 UND Highland Rd
- 13825 N Amiss Rd
- 9855 Siegen Ln
- 1225 Cornerstone Dr
- 13035 Briar Hollow Ave
- 10321 N Lake Estates Ave
- 12991 Highland Rd
- 13432 Natchez Ct
- 14421 Highland Rd
- 14343 Highland Rd
- 9512 Siegen Ln
- 14521 Highland Rd
- 734 Woodview Ct
- 12776 Legacy Oaks Ave
