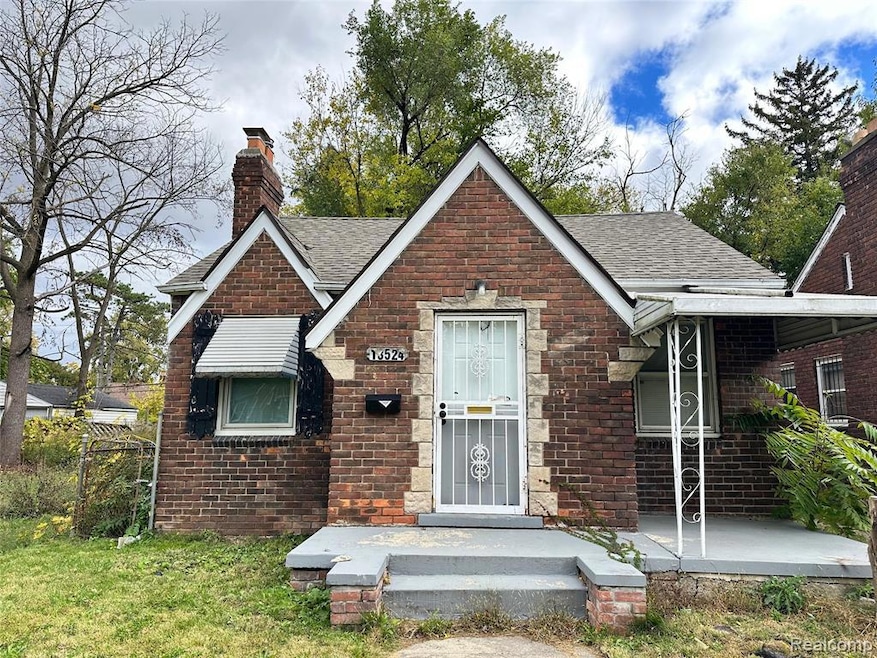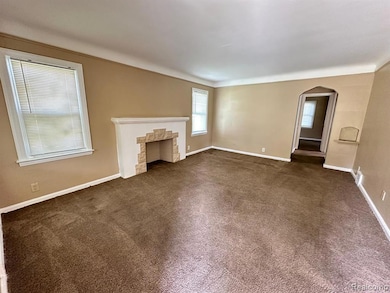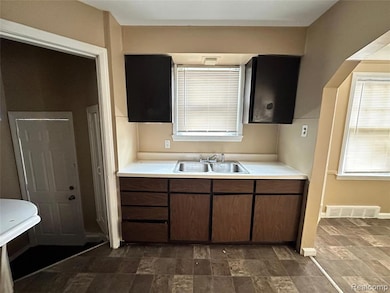13524 Penrod St Detroit, MI 48223
Brightmoor NeighborhoodEstimated payment $460/month
Highlights
- Ranch Style House
- No HOA
- Forced Air Heating System
- Cass Technical High School Rated 10
About This Home
Welcome to this charming brick ranch located on Detroit's west side, featuring 2 bedrooms, 1 bathroom, living room, kitchen and dining room and a full basement for extra storage. Conveniently located with easy access to major freeways, shopping and schools. This property offers great potential for investors looking to expand their portfolio or first-time homebuyers. Schedule your showing today!! All measurements are estimated.
Listing Agent
RE/MAX Leading Edge License #6501430016 Listed on: 10/29/2025

Home Details
Home Type
- Single Family
Est. Annual Taxes
- $1,436
Year Built
- Built in 1938
Lot Details
- 4,356 Sq Ft Lot
- Lot Dimensions are 35x120
Home Design
- 937 Sq Ft Home
- Ranch Style House
- Brick Exterior Construction
- Block Foundation
- Asphalt Roof
Bedrooms and Bathrooms
- 2 Bedrooms
- 1 Full Bathroom
Location
- Ground Level
Utilities
- Forced Air Heating System
- Heating System Uses Natural Gas
Additional Features
- Unfinished Basement
Community Details
- No Home Owners Association
- Sunnybrook Gardens 1 Subdivision
Listing and Financial Details
- Assessor Parcel Number W22I077746S
Map
Home Values in the Area
Average Home Value in this Area
Tax History
| Year | Tax Paid | Tax Assessment Tax Assessment Total Assessment is a certain percentage of the fair market value that is determined by local assessors to be the total taxable value of land and additions on the property. | Land | Improvement |
|---|---|---|---|---|
| 2025 | $1,417 | $29,500 | $0 | $0 |
| 2024 | $1,417 | $25,600 | $0 | $0 |
| 2023 | $1,376 | $20,600 | $0 | $0 |
| 2022 | $1,468 | $16,100 | $0 | $0 |
| 2021 | $1,427 | $13,600 | $0 | $0 |
| 2020 | $1,223 | $12,100 | $0 | $0 |
| 2019 | $1,205 | $10,900 | $0 | $0 |
| 2018 | $1,102 | $11,200 | $0 | $0 |
| 2017 | $216 | $11,400 | $0 | $0 |
| 2016 | $1,316 | $14,200 | $0 | $0 |
| 2015 | $1,219 | $14,200 | $0 | $0 |
| 2013 | $1,181 | $19,899 | $0 | $0 |
| 2010 | -- | $28,511 | $895 | $27,616 |
Property History
| Date | Event | Price | List to Sale | Price per Sq Ft |
|---|---|---|---|---|
| 10/29/2025 10/29/25 | For Sale | $64,800 | -- | $69 / Sq Ft |
Purchase History
| Date | Type | Sale Price | Title Company |
|---|---|---|---|
| Warranty Deed | $54,500 | Speedy T&E Svcs Llc | |
| Warranty Deed | $15,000 | Speedy T&E Svcs Llc | |
| Quit Claim Deed | -- | None Available | |
| Interfamily Deed Transfer | -- | None Available |
Source: Realcomp
MLS Number: 20251049684
APN: 22-077746
- 13503 Ashton Rd
- 13609 Rosemont Ave
- 13523 Faust Ave
- 12892 Rosemont Ave
- 13591 Faust Ave
- 12950 Glastonbury Ave
- 13935 Faust Ave
- 14006 Southfield Fwy
- 13566 Longacre St
- 14055 Faust Ave
- 14058 Greenview Rd
- 12912 Longacre St
- 14145 Faust Ave
- 13936 Longacre St
- 13576 Warwick St
- 14047 Longacre St
- 14020 Artesian St
- 13966 Warwick St
- 12688 Memorial St
- 14303 Archdale St
- 13992 Penrod St
- 12727 Longacre St
- 12635 Memorial St
- 14024 Grandville Ave
- 1394 Mansfield St
- 13575 Rutherford St
- 14027 Montrose St
- 14732 Woodmont Ave
- 18701 Fitzpatrick St
- 14666 Rutherford St
- 12044 Forrer St
- 14955 Prevost St
- 15059 Evergreen Rd
- 18450 W Chicago St
- 12901-12935 Burt Rd
- 15466 Artesian St
- 9611 Grandmont Ave
- 15132 Evergreen Rd
- 11315 Vaughan St
- 12651 Coyle St






