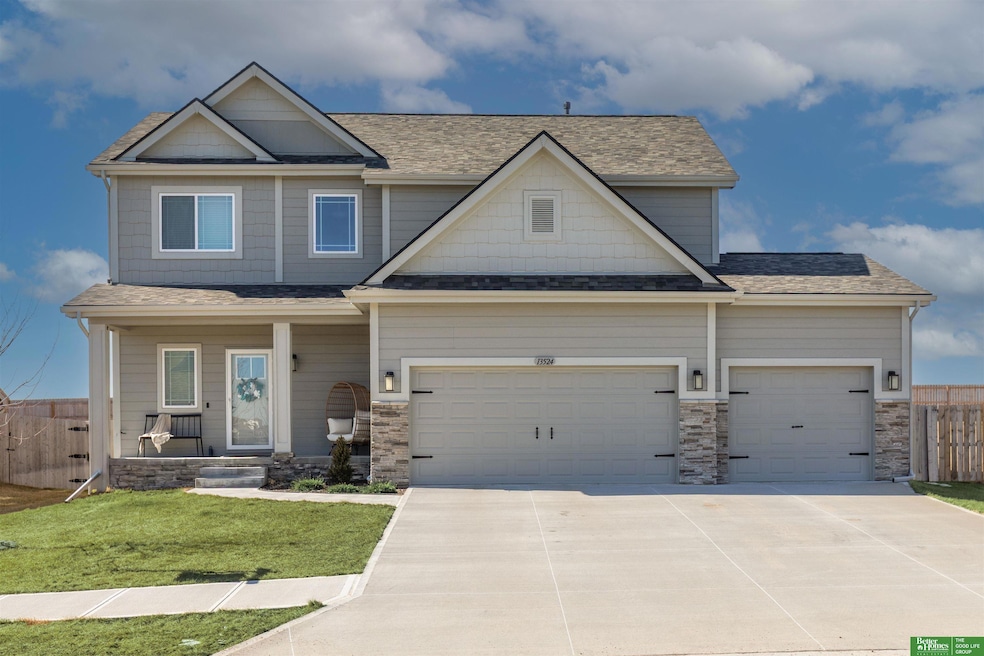
13524 S 55th St Papillion, NE 68133
Highlights
- Porch
- 3 Car Attached Garage
- Forced Air Heating and Cooling System
- Platteview Senior High School Rated 9+
- Luxury Vinyl Plank Tile Flooring
- Ceiling Fan
About This Home
As of June 2025Only 3 years young, this Papillion 2-story home has been loved and upgraded with beautiful finishes throughout plus no direct rear neighbors! Main level features tons of natural light, an electric fireplace with stone surround and custom floating shelves on either side, stylish light fixtures and ceiling fans throughout, and custom accent molding in entryway and main floor bathroom. Spacious kitchen features walk-in pantry, tiled hexagon backsplash, quartz countertops, and a massive island big enough for 4-5 stools. Unique built-in desk/office space hidden around the corner too! All 4 bedrooms together upstairs with an large walk-in primary closet of your dreams. Over 1/4 acre lot with full privacy fence and oversized 3 car garage. Unfinished basement offers egress window and bathroom rough-in, ready for your future finishes for even more room to spread out, or simply enjoy the basement as-is with its prefinished epoxy floor. NEW roof 2024!
Last Agent to Sell the Property
Better Homes and Gardens R.E. License #20140430 Listed on: 04/16/2025

Home Details
Home Type
- Single Family
Est. Annual Taxes
- $7,577
Year Built
- Built in 2022
Lot Details
- 0.26 Acre Lot
- Lot Dimensions are 160' x 70'
- Property is Fully Fenced
- Privacy Fence
- Wood Fence
HOA Fees
- $21 Monthly HOA Fees
Parking
- 3 Car Attached Garage
- Garage Door Opener
Home Design
- Composition Roof
- Concrete Perimeter Foundation
Interior Spaces
- 2,153 Sq Ft Home
- 2-Story Property
- Ceiling Fan
- Electric Fireplace
- Living Room with Fireplace
- Dining Area
- Unfinished Basement
- Basement with some natural light
Kitchen
- Oven or Range
- Microwave
- Dishwasher
- Disposal
Flooring
- Wall to Wall Carpet
- Concrete
- Luxury Vinyl Plank Tile
Bedrooms and Bathrooms
- 4 Bedrooms
Laundry
- Dryer
- Washer
Schools
- Two Springs Elementary School
- Lewis And Clark Middle School
- Bellevue West High School
Additional Features
- Porch
- Forced Air Heating and Cooling System
Community Details
- Association fees include common area maintenance
- Lions Gate Subdivision
Listing and Financial Details
- Assessor Parcel Number 011600897
Ownership History
Purchase Details
Home Financials for this Owner
Home Financials are based on the most recent Mortgage that was taken out on this home.Purchase Details
Home Financials for this Owner
Home Financials are based on the most recent Mortgage that was taken out on this home.Similar Homes in Papillion, NE
Home Values in the Area
Average Home Value in this Area
Purchase History
| Date | Type | Sale Price | Title Company |
|---|---|---|---|
| Warranty Deed | $440,000 | Dri Title & Escrow | |
| Warranty Deed | $412,000 | Nebraska Title |
Mortgage History
| Date | Status | Loan Amount | Loan Type |
|---|---|---|---|
| Open | $440,000 | VA | |
| Previous Owner | $426,504 | New Conventional |
Property History
| Date | Event | Price | Change | Sq Ft Price |
|---|---|---|---|---|
| 06/13/2025 06/13/25 | Sold | $440,000 | 0.0% | $204 / Sq Ft |
| 05/12/2025 05/12/25 | Pending | -- | -- | -- |
| 05/04/2025 05/04/25 | Price Changed | $440,000 | -1.1% | $204 / Sq Ft |
| 04/16/2025 04/16/25 | For Sale | $445,000 | +8.1% | $207 / Sq Ft |
| 05/04/2022 05/04/22 | Sold | $411,684 | 0.0% | $191 / Sq Ft |
| 03/07/2022 03/07/22 | Pending | -- | -- | -- |
| 03/07/2022 03/07/22 | For Sale | $411,684 | -- | $191 / Sq Ft |
Tax History Compared to Growth
Tax History
| Year | Tax Paid | Tax Assessment Tax Assessment Total Assessment is a certain percentage of the fair market value that is determined by local assessors to be the total taxable value of land and additions on the property. | Land | Improvement |
|---|---|---|---|---|
| 2024 | $8,040 | $368,509 | $47,000 | $321,509 |
| 2023 | $8,040 | $333,651 | $45,000 | $288,651 |
| 2022 | $1,951 | $80,219 | $42,000 | $38,219 |
| 2021 | $621 | $25,200 | $25,200 | $0 |
| 2020 | $622 | $25,200 | $25,200 | $0 |
| 2019 | $277 | $11,271 | $11,271 | $0 |
| 2018 | $280 | $11,271 | $11,271 | $0 |
| 2017 | $24 | $1,514 | $1,514 | $0 |
Agents Affiliated with this Home
-
Kim Bills

Seller's Agent in 2025
Kim Bills
Better Homes and Gardens R.E.
(402) 657-4332
199 Total Sales
-
Justin Redding
J
Buyer's Agent in 2025
Justin Redding
Nebraska Realty
(402) 491-0100
15 Total Sales
-
Kurt Pfeffer

Seller's Agent in 2022
Kurt Pfeffer
BHHS Ambassador Real Estate
(402) 681-6760
287 Total Sales
-
Brittney LaHayne

Buyer's Agent in 2022
Brittney LaHayne
Better Homes and Gardens R.E.
(402) 915-0570
188 Total Sales
Map
Source: Great Plains Regional MLS
MLS Number: 22509705
APN: 011600897
- 13512 S 55th St
- 13545 S 55th St
- 11513 S 116 St
- 5206 Helwig Ave
- 13612 S 51 Cir
- 13612 S 51st Cir
- 5001 Helwig Ave
- 5015 Clearwater Dr
- 5118 Pinehill Rd
- 13551 S 49th St
- 13216 S 49th St
- 13319 S 49th St
- 13315 S 49th St
- 13311 S 49th St
- 13307 S 49th St
- 4914 Pinehill Rd
- 4910 Pinehill Rd
- 4906 Pinehill Rd
- 4902 Pinehill Rd
- 4605 Sheridan Rd






